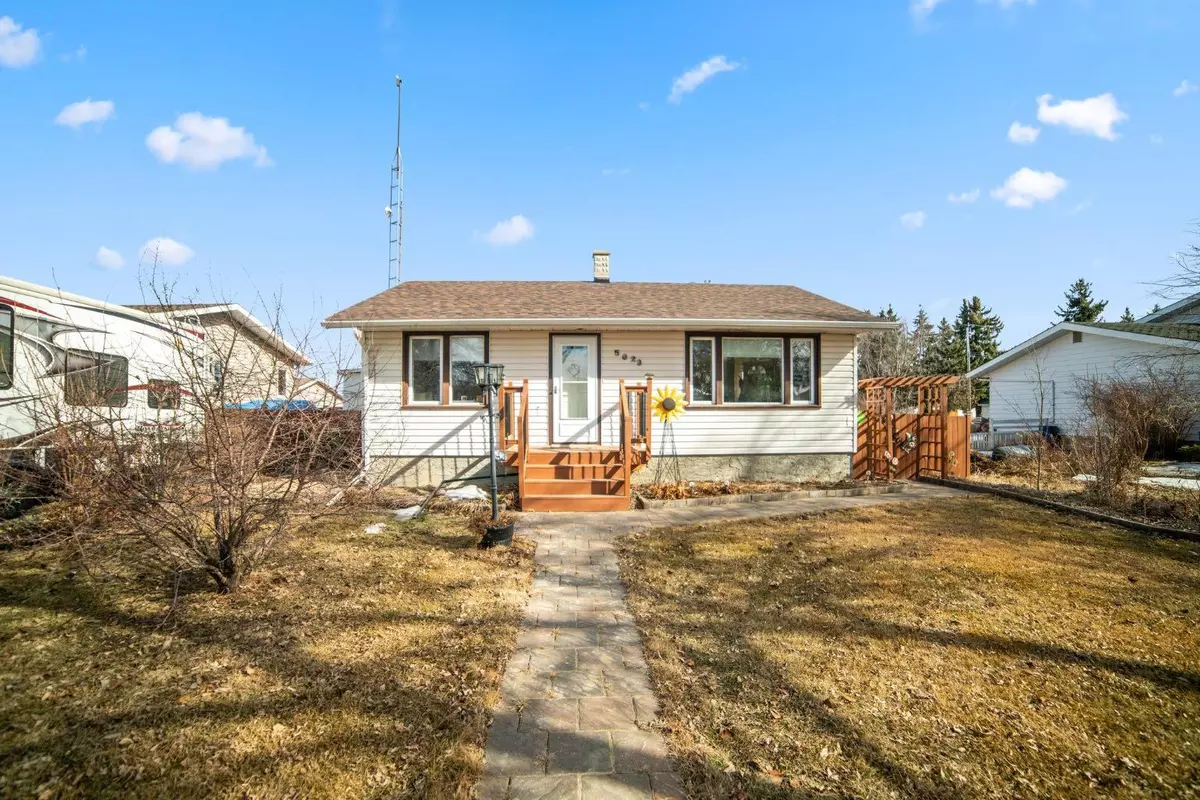$220,000
$223,500
1.6%For more information regarding the value of a property, please contact us for a free consultation.
3 Beds
2 Baths
832 SqFt
SOLD DATE : 08/03/2024
Key Details
Sold Price $220,000
Property Type Single Family Home
Sub Type Detached
Listing Status Sold
Purchase Type For Sale
Square Footage 832 sqft
Price per Sqft $264
Subdivision Daysland
MLS® Listing ID A2120400
Sold Date 08/03/24
Style Bungalow
Bedrooms 3
Full Baths 1
Half Baths 1
Originating Board Central Alberta
Year Built 1954
Annual Tax Amount $2,136
Tax Year 2023
Lot Size 6,000 Sqft
Acres 0.14
Property Description
Cute & Cozy is the feeling you get from the curb but once you enter this meticulously cared for home you'll feel a warmth and homey vibe that'll make you want to stay forever. Located in the family friendly community of Daysland, AB with a vibrant downtown, some excellent local shops, a care facility, school, hospital, medical clinics and so many parks, playgrounds and walking trails as well as their very own golf course. This inviting home has a nice bright front living room with dining area, a spacious eat-in kitchen with brilliant built in corner nook, plenty of cabinets and a view into the beautiful back yard. Theres a side door to send the kids/pets outside to play into the beautiful fenced yard. 2 bedrooms and a 4pc bath finish off the main floor. The basement was recently finished with a bedroom, rec room, office, 2pc bath and a big laundry room. This gem has seen many updates including a double heated garage built in 2018, renovated main bath (2016), basement reno(2019), shingles(2021), insulation(2023), hwt 2019. This home has 2 sumps and RV parking plus some lovely raised garden boxes that you'll want to get started planting.
Location
Province AB
County Flagstaff County
Zoning R1
Direction W
Rooms
Basement Full, Partially Finished
Interior
Interior Features Sump Pump(s)
Heating Forced Air, Natural Gas
Cooling None
Flooring Hardwood, Tile, Vinyl
Fireplaces Number 1
Fireplaces Type Pellet Stove, Recreation Room
Appliance Dishwasher, Microwave, Refrigerator, Stove(s), Washer/Dryer, Window Coverings
Laundry In Basement
Exterior
Garage Double Garage Detached
Garage Spaces 2.0
Garage Description Double Garage Detached
Fence Fenced
Community Features Golf, Park, Playground, Schools Nearby, Shopping Nearby, Walking/Bike Paths
Roof Type Asphalt Shingle
Porch None
Lot Frontage 50.0
Total Parking Spaces 2
Building
Lot Description Back Lane, Back Yard, Rectangular Lot
Foundation Poured Concrete
Architectural Style Bungalow
Level or Stories One
Structure Type Vinyl Siding,Wood Frame
Others
Restrictions None Known
Tax ID 57144936
Ownership Private
Read Less Info
Want to know what your home might be worth? Contact us for a FREE valuation!

Our team is ready to help you sell your home for the highest possible price ASAP
GET MORE INFORMATION

Agent | License ID: LDKATOCAN






