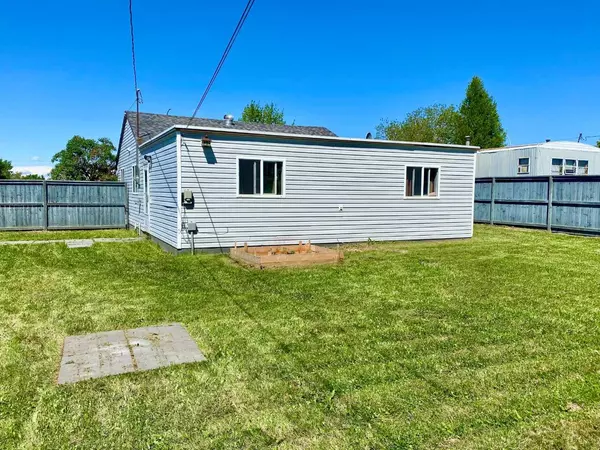$137,000
$149,900
8.6%For more information regarding the value of a property, please contact us for a free consultation.
3 Beds
2 Baths
1,119 SqFt
SOLD DATE : 08/03/2024
Key Details
Sold Price $137,000
Property Type Single Family Home
Sub Type Detached
Listing Status Sold
Purchase Type For Sale
Square Footage 1,119 sqft
Price per Sqft $122
MLS® Listing ID A2141619
Sold Date 08/03/24
Style Bungalow
Bedrooms 3
Full Baths 2
Originating Board Grande Prairie
Year Built 1955
Annual Tax Amount $804
Tax Year 2023
Lot Size 8,250 Sqft
Acres 0.19
Property Description
Take a look at this charming 3 bed updated home in the heart of Valleyview! Central location close all amenities. Only a hop, skip to grocery store, across the street from Middle school and walking distance to Highschool & Elementary school. The home has 1119 square feet all on one floor - no stairs! 3 bed, 2 bath, walk-in closet, bright white Ikea kitchen, huge living/dining area, laminate flooring, large side entry w/nice size laundry area & utility sink. All updated wiring, plumbing throughout, new HE furnace and Hot water on demand system, newer windows. 25 year shingles on house and garage with over 10+ years of life. Private yard fully fenced with 6 ft wood fence. Double garage with newer overhead heater, remote garage door opener, and wired for 240. Back onto greenspace. Highspeed Fiberoptic Internet to home. All appliances are included. Immediate possession available. Fantastic starter home, for small family or those looking for hard to find homes with no stairs! Here is is...call your favorite Realtor to take a look!
Location
Province AB
County Greenview No. 16, M.d. Of
Zoning C1
Direction N
Rooms
Basement Crawl Space, None
Interior
Interior Features No Animal Home, No Smoking Home, See Remarks, Tankless Hot Water, Walk-In Closet(s)
Heating Forced Air, Natural Gas
Cooling None
Flooring Laminate, Linoleum, Other
Appliance Dishwasher, Refrigerator, Stove(s), Washer/Dryer
Laundry Main Level
Exterior
Garage Double Garage Detached, Garage Door Opener, Gravel Driveway, Heated Garage, See Remarks
Garage Spaces 2.0
Garage Description Double Garage Detached, Garage Door Opener, Gravel Driveway, Heated Garage, See Remarks
Fence Fenced
Community Features Playground, Schools Nearby, Shopping Nearby, Walking/Bike Paths
Roof Type Asphalt Shingle
Porch Other
Lot Frontage 50.0
Exposure S,SW
Total Parking Spaces 4
Building
Lot Description Back Yard, Backs on to Park/Green Space, City Lot, Corner Lot, Front Yard, Lawn, See Remarks
Foundation Poured Concrete
Architectural Style Bungalow
Level or Stories One
Structure Type Vinyl Siding,Wood Frame
Others
Restrictions None Known
Tax ID 57622634
Ownership Private
Read Less Info
Want to know what your home might be worth? Contact us for a FREE valuation!

Our team is ready to help you sell your home for the highest possible price ASAP
GET MORE INFORMATION

Agent | License ID: LDKATOCAN






