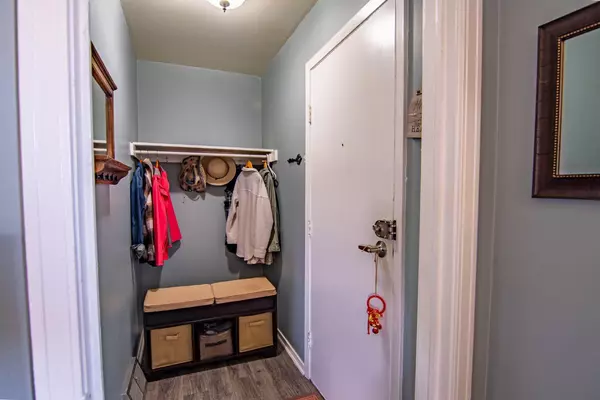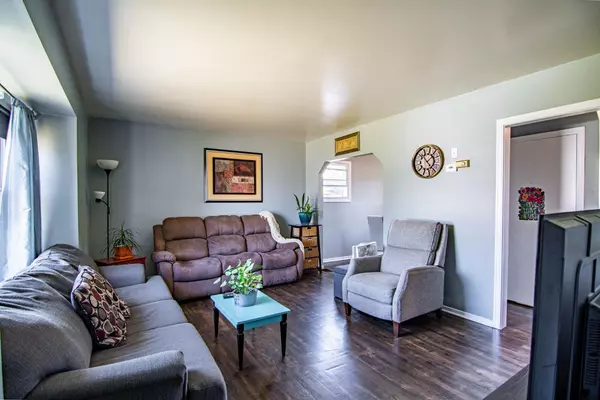$245,888
$248,888
1.2%For more information regarding the value of a property, please contact us for a free consultation.
2 Beds
1 Bath
937 SqFt
SOLD DATE : 08/03/2024
Key Details
Sold Price $245,888
Property Type Single Family Home
Sub Type Detached
Listing Status Sold
Purchase Type For Sale
Square Footage 937 sqft
Price per Sqft $262
MLS® Listing ID A2150994
Sold Date 08/03/24
Style 1 and Half Storey
Bedrooms 2
Full Baths 1
Originating Board Central Alberta
Year Built 1955
Annual Tax Amount $1,304
Tax Year 2024
Lot Size 5,056 Sqft
Acres 0.12
Property Description
~ Affordable & charming well maintained detached home with many upgrades in Springbrook! ~ The main living room is bright and spacious, featuring original hardwood flooring that adds warmth and elegance. The eat-in kitchen boasts white cabinets, providing ample storage and counter space, complemented by newer stainless steel appliances.
The freshly renovated main bathroom is bright featuring vinyl plank flooring, subway tile accents, and a built-in niche. Upstairs, you'll find two generously sized bedrooms with plenty of storage.
The undeveloped basement offers tons of potential for additional bedrooms and a family room, complete with a new high-efficiency furnace and new washing machine. Outside, you'll discover a huge yard with a large deck, fire pit area, two sheds, and plenty of mature trees and gardens, perfect for outdoor enjoyment.
Located only 10 minutes from Red Deer, this home is ideal for those seeking a quieter lifestyle!
Location
Province AB
County Red Deer County
Zoning R3
Direction N
Rooms
Basement Full, Unfinished
Interior
Interior Features See Remarks
Heating Forced Air, Natural Gas
Cooling None
Flooring Hardwood, Vinyl
Appliance Dishwasher, Electric Stove, Range Hood, Refrigerator, Washer/Dryer
Laundry In Basement
Exterior
Garage Parking Pad
Garage Description Parking Pad
Fence Fenced
Community Features None
Roof Type Asphalt Shingle
Porch Deck
Lot Frontage 49.27
Total Parking Spaces 2
Building
Lot Description Back Yard
Foundation Poured Concrete
Architectural Style 1 and Half Storey
Level or Stories One and One Half
Structure Type Vinyl Siding
Others
Restrictions Airspace Restriction
Tax ID 91333091
Ownership Private
Read Less Info
Want to know what your home might be worth? Contact us for a FREE valuation!

Our team is ready to help you sell your home for the highest possible price ASAP
GET MORE INFORMATION

Agent | License ID: LDKATOCAN






