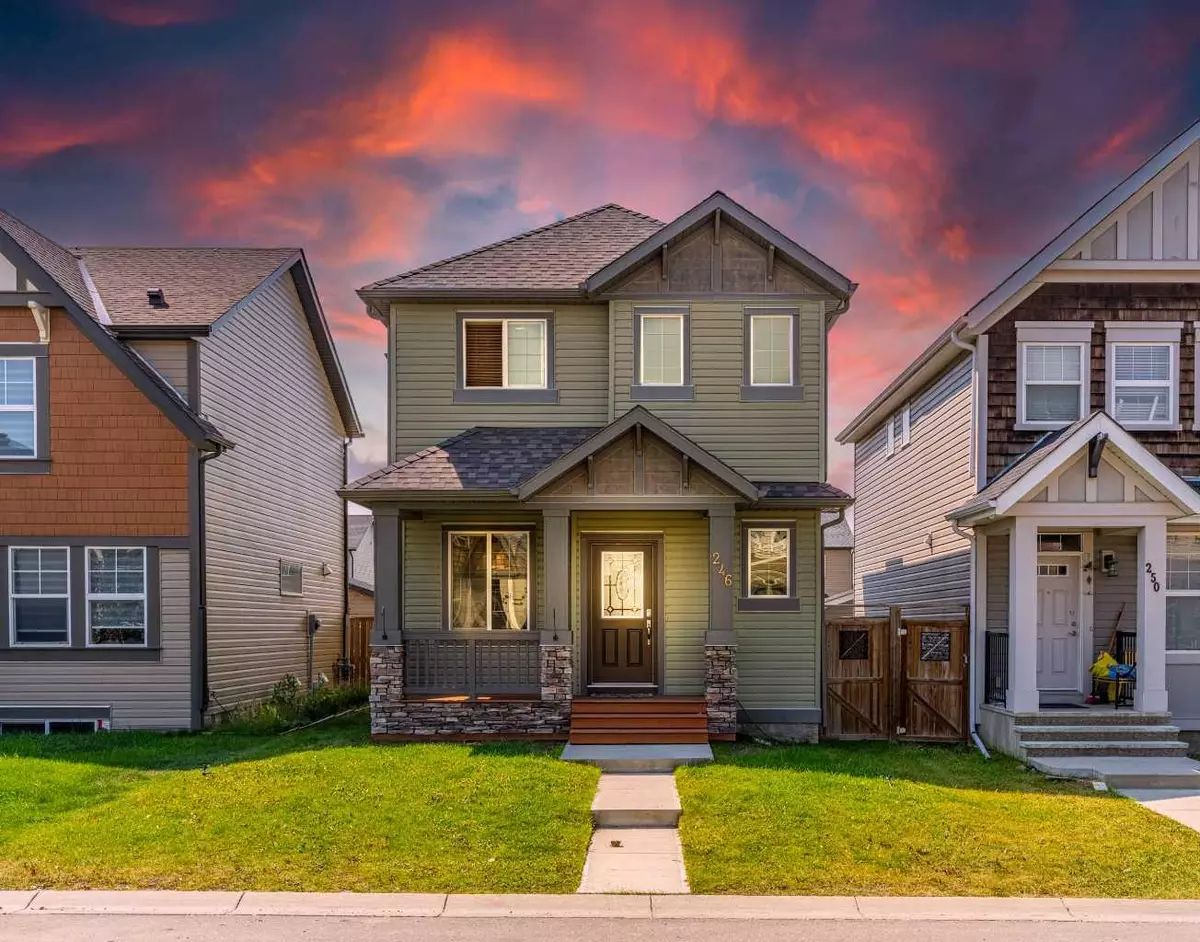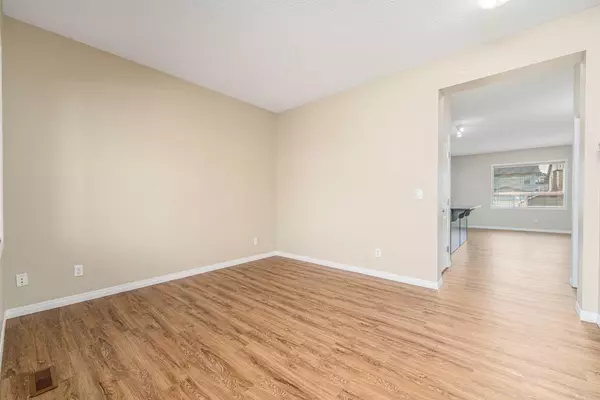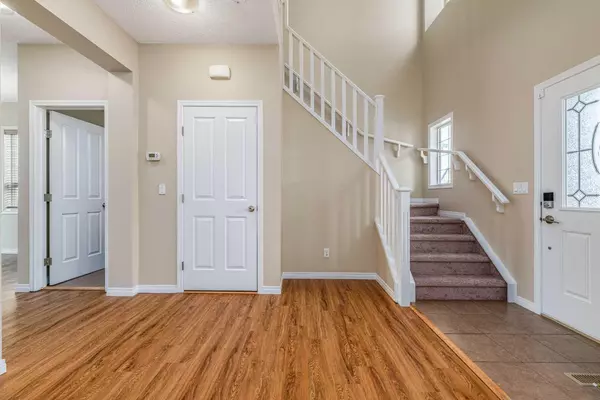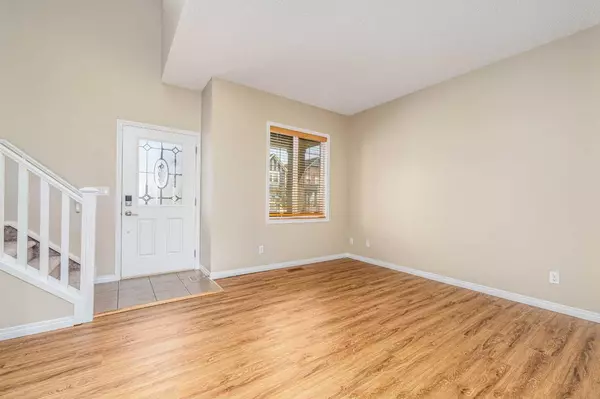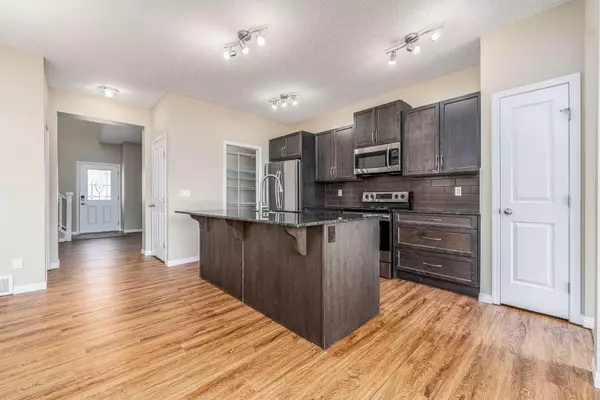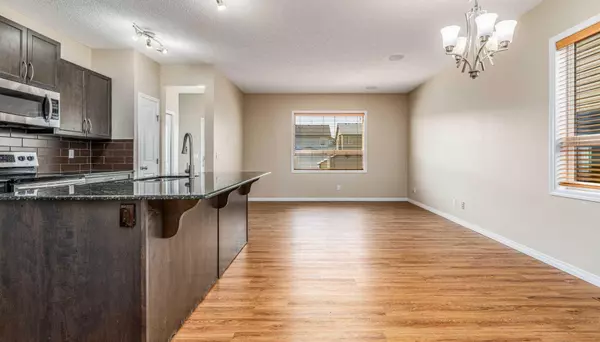$635,000
$623,900
1.8%For more information regarding the value of a property, please contact us for a free consultation.
4 Beds
4 Baths
1,585 SqFt
SOLD DATE : 08/03/2024
Key Details
Sold Price $635,000
Property Type Single Family Home
Sub Type Detached
Listing Status Sold
Purchase Type For Sale
Square Footage 1,585 sqft
Price per Sqft $400
Subdivision Skyview Ranch
MLS® Listing ID A2152092
Sold Date 08/03/24
Style 2 Storey
Bedrooms 4
Full Baths 3
Half Baths 1
HOA Fees $6/ann
HOA Y/N 1
Originating Board Calgary
Year Built 2013
Annual Tax Amount $3,590
Tax Year 2024
Lot Size 3,358 Sqft
Acres 0.08
Property Description
Welcome to a stunning home in the desirable community of Skyview Ranch. This beautiful two-story residence, built in 2013, offers a perfect blend of style and functionality, making it an ideal choice for families seeking both comfort and elegance. As you approach this charming property, you'll immediately notice its stunning curb appeal, highlighted by a large, freshly stained front porch that invites you to sit and enjoy the neighborhood's serene atmosphere. Step inside, and you'll be greeted by a bright and airy living space, enhanced by a ton of natural light, updated lighting, and tall 9’ ceilings. The neutral color palette throughout the house creates a welcoming and versatile backdrop for any decor style. The main level features two spacious living rooms, providing ample space for relaxation and entertainment. The living rooms are bathed in natural light, thanks to oversized windows that create a warm and inviting atmosphere. Adjacent to the living areas is the sleek and modern kitchen, a true delight for culinary enthusiasts. This kitchen is equipped with quartz countertops, upgraded stainless-steel appliances, a large pantry, and a convenient center island, perfect for meal preparation and casual dining. A separate dining room adjoins the kitchen, making it an ideal spot for hosting family gatherings and dinner parties. Moving upstairs, you'll find a thoughtfully designed layout that includes three spacious bedrooms, each offering comfort and privacy. The luxurious master retreat is a standout feature, complete with an attached bathroom and a walk-in closet, providing a serene escape at the end of the day. Two additional well-appointed bedrooms and a full custom upgraded bathroom complete the upper level. For added convenience, the laundry room is also located on this floor. One of the highlights of this home is the illegal basement suite with a separate side entry. This versatile space includes a bedroom, a full washroom, a living and dining area, separate laundry, and a second kitchen. It’s perfect for generating extra income to help with mortgage payments or providing a private living space for a family member. Recent upgrades include a NEW ROOF and SIDING installed in 2021, BRAND NEW VINYL AND CARPET, and FRESH PAINT ensuring the home is well-maintained and ready for its new owners. The property also offers two parking spaces, adding to its practicality. Location is everything, and this home doesn't disappoint. It offers easy access to Stoney Trail and is close to all major amenities, including parks, shops, restaurants, grocery stores, and walking paths. Families will appreciate the proximity to a K-9 Catholic school, and the community's rapid bus service makes commuting a breeze. This beautiful home in the family-friendly community of Skyview Ranch is a must-see. With its blend of modern amenities, thoughtful design, and convenient location, it offers a lifestyle of comfort and elegance. Don’t miss this opportunity.
Location
Province AB
County Calgary
Area Cal Zone Ne
Zoning R-2
Direction E
Rooms
Other Rooms 1
Basement Separate/Exterior Entry, Finished, Full, Suite
Interior
Interior Features Breakfast Bar, Granite Counters, Kitchen Island, Open Floorplan, Pantry, Separate Entrance
Heating Forced Air
Cooling None
Flooring Carpet, Tile, Vinyl
Appliance Microwave, Microwave Hood Fan
Laundry In Basement, Upper Level
Exterior
Garage Parking Pad
Garage Description Parking Pad
Fence Partial
Community Features Playground, Schools Nearby, Shopping Nearby, Sidewalks, Street Lights, Walking/Bike Paths
Amenities Available None
Roof Type Asphalt Shingle
Porch Front Porch
Lot Frontage 30.12
Total Parking Spaces 2
Building
Lot Description Back Lane, Front Yard, Landscaped, Rectangular Lot
Foundation Poured Concrete
Architectural Style 2 Storey
Level or Stories Two
Structure Type Wood Frame
Others
Restrictions Utility Right Of Way
Tax ID 91091577
Ownership Private
Read Less Info
Want to know what your home might be worth? Contact us for a FREE valuation!

Our team is ready to help you sell your home for the highest possible price ASAP
GET MORE INFORMATION

Agent | License ID: LDKATOCAN

