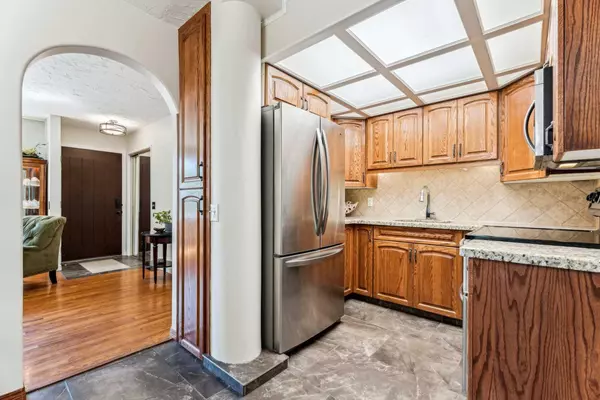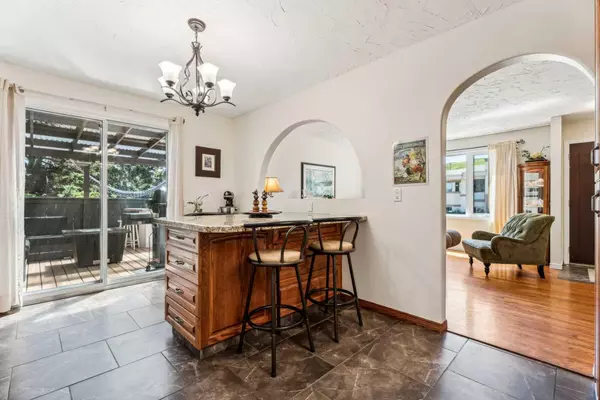$690,000
$699,000
1.3%For more information regarding the value of a property, please contact us for a free consultation.
4 Beds
3 Baths
1,835 SqFt
SOLD DATE : 08/03/2024
Key Details
Sold Price $690,000
Property Type Single Family Home
Sub Type Detached
Listing Status Sold
Purchase Type For Sale
Square Footage 1,835 sqft
Price per Sqft $376
Subdivision Huntington Hills
MLS® Listing ID A2134370
Sold Date 08/03/24
Style 1 and Half Storey
Bedrooms 4
Full Baths 3
Originating Board Calgary
Year Built 1975
Annual Tax Amount $3,157
Tax Year 2023
Lot Size 6,135 Sqft
Acres 0.14
Property Description
**OPEN HOUSE SATURDAY, JULY 27TH FROM NOON TO 2PM ** Experience the allure of urban nature within this sanctuary-like haven! Step into a realm where elegance seamlessly intertwines with natural beauty. The spacious living area greets you with its charming hardwood floors, offering a serene space to unwind.
The meticulously designed kitchen boasts pristine Oak cabinets and two pantries. The built-in island offers more cabinetry covered with a granite countertop. The main floor provides a generously sized primary bedroom as well as a roomy second bedroom. The cohesive styling of the main floor extends to the 4piece main floor bath, ensuring a harmonious feel throughout.
Off the kitchen there is a staircase inviting you to retreat to the cozy loft reminiscent of a rustic chalet, complete with wood shiplap, a wood burning fireplace, skylights and windows galore. From this vantage point, savor the breathtaking view of endless spruce trees and Nosehill Park. The dynamic ceilings infuse each room with character. As well, there is another expansive primary bedroom boasting a unique ensuite with a luxurious jacuzzi tub and individual thermostat-controlled electric heating, allowing for personalized temperature settings in the bedroom and bathroom.
The developed basement provides ample space for children to entertain friends, featuring a sizeable bedroom, a personal 4 pc bath and a sauna for ultimate relaxation.
If all that isn’t enough you can find solace on your secluded corner lot with multitiered deck surrounded by lush trees. The deck has gas piped in for a fire pit and the lower level is constructed for a hot tub, providing the perfect spot for relaxation.
This is absolutely a “one of a kind” gem in the heart of Huntington Hill!
Location
Province AB
County Calgary
Area Cal Zone N
Zoning R-C1
Direction W
Rooms
Other Rooms 1
Basement Finished, Full
Interior
Interior Features Built-in Features, Ceiling Fan(s), Granite Counters, High Ceilings, Jetted Tub, Kitchen Island, No Animal Home, No Smoking Home, Pantry, Sauna, Skylight(s), Vaulted Ceiling(s), Vinyl Windows
Heating Baseboard, Electric, Fireplace(s), Forced Air, Natural Gas, See Remarks
Cooling None
Flooring Carpet, Hardwood, Linoleum, Tile
Fireplaces Number 1
Fireplaces Type Free Standing, Loft, Raised Hearth, Wood Burning
Appliance Dishwasher, Electric Range, Garage Control(s), Microwave Hood Fan, Refrigerator, Window Coverings
Laundry Laundry Room
Exterior
Garage Double Garage Detached, Driveway, Garage Door Opener, Garage Faces Side
Garage Spaces 2.0
Garage Description Double Garage Detached, Driveway, Garage Door Opener, Garage Faces Side
Fence Partial
Community Features Park, Playground, Schools Nearby, Shopping Nearby, Sidewalks, Street Lights, Walking/Bike Paths
Roof Type Asphalt Shingle,Other
Porch Deck, Other, See Remarks
Lot Frontage 104.99
Exposure W
Total Parking Spaces 4
Building
Lot Description Back Lane, Corner Lot, Front Yard, Many Trees, Rectangular Lot
Foundation Poured Concrete
Architectural Style 1 and Half Storey
Level or Stories One and One Half
Structure Type Concrete,Stucco,Wood Frame,Wood Siding
Others
Restrictions Utility Right Of Way
Tax ID 91507216
Ownership Private
Read Less Info
Want to know what your home might be worth? Contact us for a FREE valuation!

Our team is ready to help you sell your home for the highest possible price ASAP
GET MORE INFORMATION

Agent | License ID: LDKATOCAN






