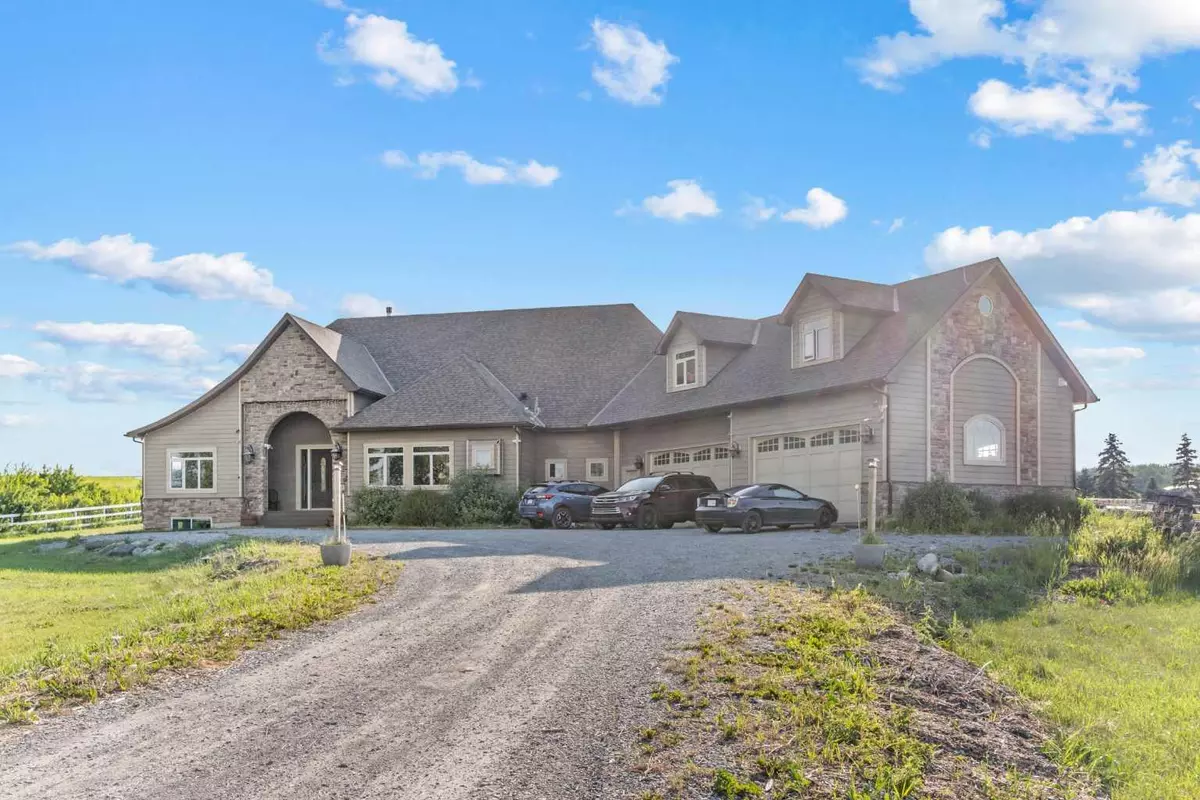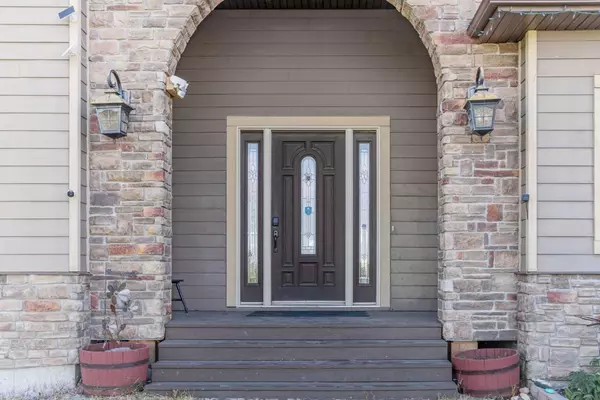$1,305,000
$1,249,888
4.4%For more information regarding the value of a property, please contact us for a free consultation.
5 Beds
4 Baths
2,855 SqFt
SOLD DATE : 08/03/2024
Key Details
Sold Price $1,305,000
Property Type Single Family Home
Sub Type Detached
Listing Status Sold
Purchase Type For Sale
Square Footage 2,855 sqft
Price per Sqft $457
Subdivision Strathcona Estates
MLS® Listing ID A2149822
Sold Date 08/03/24
Style Acreage with Residence,Bungalow
Bedrooms 5
Full Baths 3
Half Baths 1
Originating Board Calgary
Year Built 2009
Annual Tax Amount $6,604
Tax Year 2023
Lot Size 2.200 Acres
Acres 2.2
Property Description
Welcome to your dream home! This stunning bungalow offers over 5000 sq. ft. of exquisite living space, perfectly situated on a serene 2.2-acre lot in the coveted De Winton area. Just a 10-minute drive from Calgary, this property combines the tranquillity of country living with the convenience of city proximity. This home boasts a well-designed layout with ample space for both relaxation and entertainment. Recently updated flooring throughout the home adds a fresh and modern touch. A chef’s dream kitchen with high-end appliances, ample counter space, and an inviting breakfast nook. Enjoy movie nights in your private home theatre. Stay fit and healthy with a dedicated gym space. Spa-like bathrooms with modern fixtures and finishes. Huge private master bedroom with 5 pcs en-suite and an enormous walk-in closet. Generously 4 additional sized bedrooms provide comfort and privacy for everyone in the family. Relax and unwind in your private exterior swim spa and hot tub. A beautifully maintained rectangular lot offers plenty of space for outdoor activities and gardening. - **Cul-de-Sac Location:** Enjoy the peace and quiet of a cul-de-sac, perfect for families. The property’s orientation ensures breath-taking sunsets that you can enjoy from your backyard. A well-tended garden provides a perfect spot for growing your own vegetables and flowers. This property is more than just a home; it's a lifestyle. Experience the best of both worlds with country tranquillity and city convenience. Don’t miss the opportunity to make this beautiful bungalow your own. "ONE DAY ALL YOUR DREAMS WILL COME TRUE MUCH SOONER THAN YOU THINK!-THE DAY HAS COME-ACT FAST!"---please see the virtual tour---
Location
Province AB
County Foothills County
Zoning CRES
Direction E
Rooms
Other Rooms 1
Basement Finished, Full
Interior
Interior Features Granite Counters, High Ceilings, Kitchen Island, No Animal Home, No Smoking Home
Heating Forced Air
Cooling None
Flooring Carpet, Ceramic Tile, Vinyl Plank
Fireplaces Number 1
Fireplaces Type Gas
Appliance Dishwasher, Gas Cooktop, Oven-Built-In, Range Hood, Refrigerator, Tankless Water Heater, Washer/Dryer, Water Softener, Window Coverings
Laundry Main Level
Exterior
Garage Double Garage Attached
Garage Spaces 4.0
Garage Description Double Garage Attached
Fence Fenced
Community Features None
Utilities Available Electricity Available, Natural Gas Connected, Water Available
Roof Type Asphalt Shingle
Porch Deck, Front Porch
Total Parking Spaces 4
Building
Lot Description Few Trees, Landscaped, Rectangular Lot
Foundation Poured Concrete
Sewer Septic Tank
Water Well
Architectural Style Acreage with Residence, Bungalow
Level or Stories One
Structure Type Cement Fiber Board,Stone,Wood Frame
Others
Restrictions Utility Right Of Way
Tax ID 93150547
Ownership Private
Read Less Info
Want to know what your home might be worth? Contact us for a FREE valuation!

Our team is ready to help you sell your home for the highest possible price ASAP
GET MORE INFORMATION

Agent | License ID: LDKATOCAN






