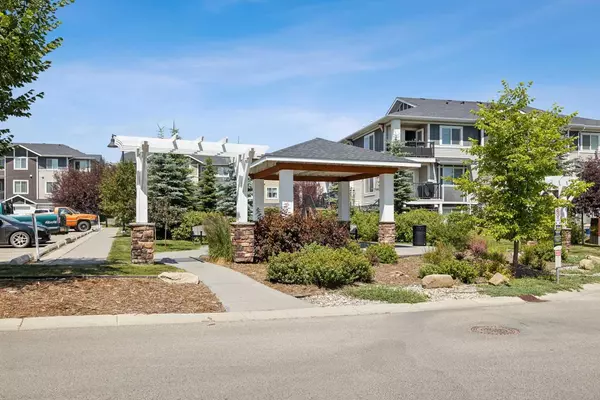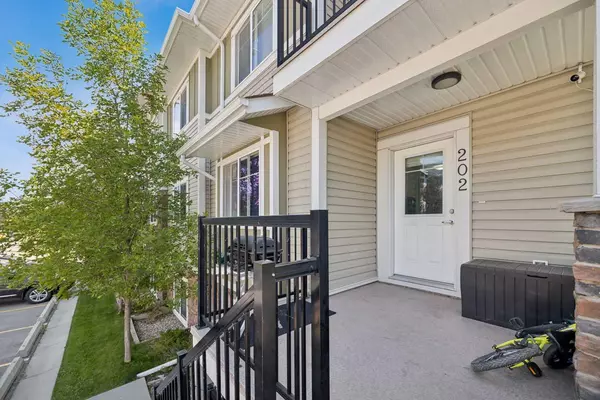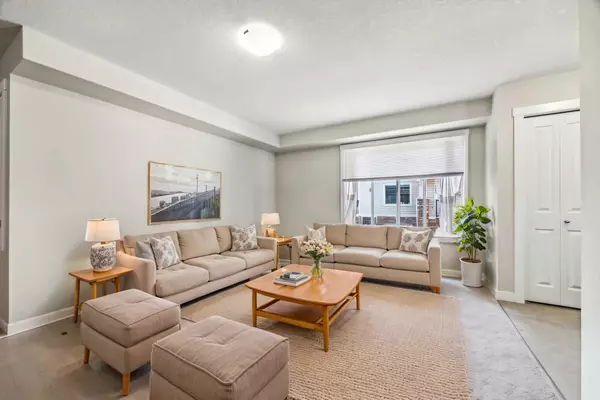$295,000
$299,900
1.6%For more information regarding the value of a property, please contact us for a free consultation.
2 Beds
1 Bath
745 SqFt
SOLD DATE : 08/03/2024
Key Details
Sold Price $295,000
Property Type Townhouse
Sub Type Row/Townhouse
Listing Status Sold
Purchase Type For Sale
Square Footage 745 sqft
Price per Sqft $395
Subdivision Westmere
MLS® Listing ID A2149741
Sold Date 08/03/24
Style Townhouse
Bedrooms 2
Full Baths 1
Condo Fees $198
Originating Board Calgary
Year Built 2013
Annual Tax Amount $1,672
Tax Year 2024
Property Description
Experience the perfect blend of tranquility and convenience in this charming family-friendly single level townhome, located in Chestermere that is just a short distance from the vibrant city of Calgary. This beautifully maintained home offers the best of both worlds: the serenity of a peaceful neighborhood with the bustling amenities of city life close by. This cute home is located just steps to lake Chestermere and is also within walking distance to local trendy shops and restaurants.
The home itself is designed with comfort and convenience in mind. It features a dedicated parking spot near the entrance and visitor parking making it access to your home a breeze. Inside, you’ll find a spacious and well-lit living area that’s perfect for relaxing or entertaining guests. It features a spacious foyer, bright living room and eat-in kitchen with peninsula. 2 well appointed bedrooms, a full bathroom, storage and laundry complete this wonderful home.
Embrace a lifestyle of calmness and convenience in this delightful Chestermere townhome. Here, the serenity of the nearby lake blends seamlessly with the hustle and bustle of city life, offering you a perfect sanctuary to call home.
Location
Province AB
County Chestermere
Zoning R-1
Direction SW
Rooms
Basement None
Interior
Interior Features No Smoking Home, Open Floorplan, See Remarks
Heating Forced Air, Natural Gas
Cooling None
Flooring Carpet, Laminate
Appliance Dishwasher, Dryer, Microwave Hood Fan, Refrigerator, Stove(s), Washer, Window Coverings
Laundry In Unit
Exterior
Garage Assigned, See Remarks, Stall
Garage Description Assigned, See Remarks, Stall
Fence None
Community Features Fishing, Lake, Park, Playground, Schools Nearby, Shopping Nearby, Sidewalks, Street Lights, Walking/Bike Paths
Amenities Available Visitor Parking
Roof Type Asphalt Shingle
Porch Front Porch
Exposure SW
Total Parking Spaces 1
Building
Lot Description Low Maintenance Landscape, Many Trees
Foundation Poured Concrete
Architectural Style Townhouse
Level or Stories One
Structure Type Stone,Vinyl Siding
Others
HOA Fee Include Common Area Maintenance,Insurance,Maintenance Grounds,Parking,Professional Management,See Remarks,Snow Removal,Trash
Restrictions Pet Restrictions or Board approval Required,Utility Right Of Way
Tax ID 57474977
Ownership Private
Pets Description Restrictions
Read Less Info
Want to know what your home might be worth? Contact us for a FREE valuation!

Our team is ready to help you sell your home for the highest possible price ASAP
GET MORE INFORMATION

Agent | License ID: LDKATOCAN






