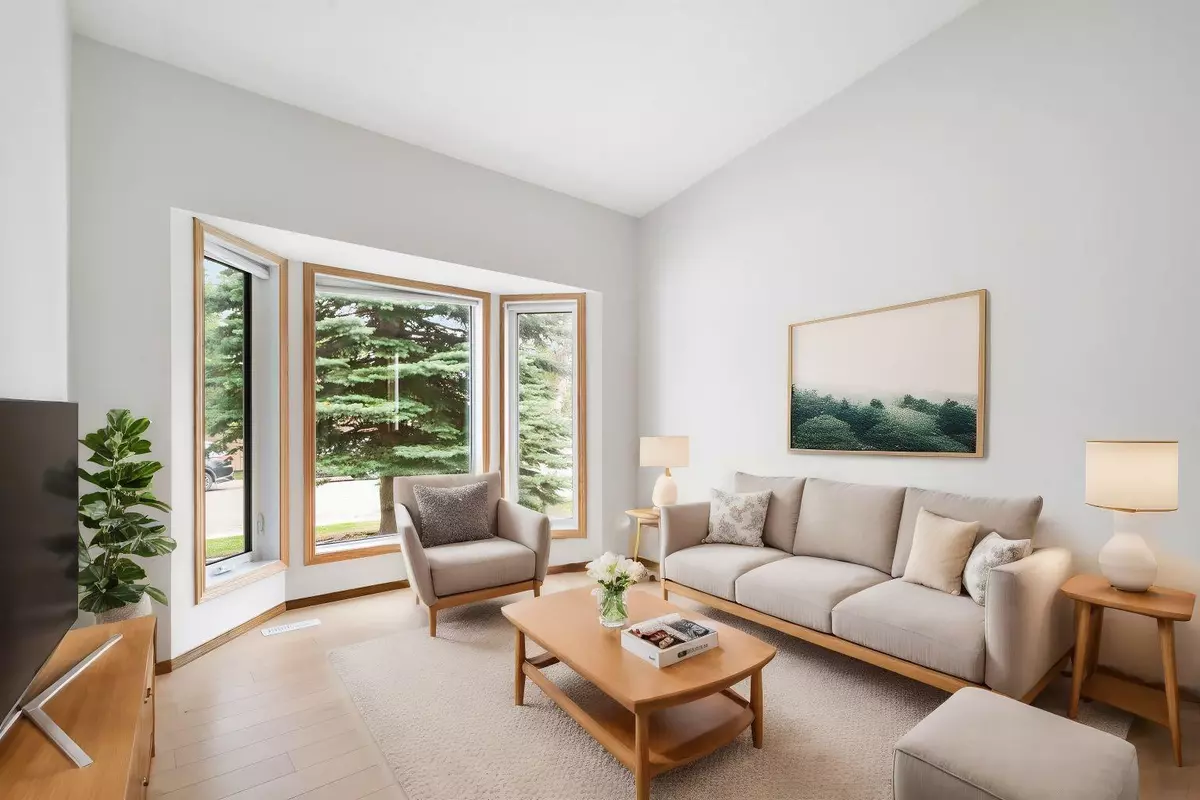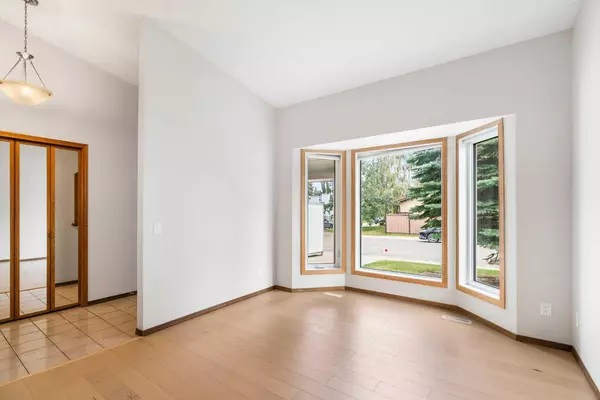$650,000
$645,000
0.8%For more information regarding the value of a property, please contact us for a free consultation.
4 Beds
3 Baths
1,673 SqFt
SOLD DATE : 08/03/2024
Key Details
Sold Price $650,000
Property Type Single Family Home
Sub Type Detached
Listing Status Sold
Purchase Type For Sale
Square Footage 1,673 sqft
Price per Sqft $388
Subdivision Mckenzie Lake
MLS® Listing ID A2152153
Sold Date 08/03/24
Style 2 Storey Split
Bedrooms 4
Full Baths 2
Half Baths 1
HOA Fees $22/ann
HOA Y/N 1
Originating Board Calgary
Year Built 1987
Annual Tax Amount $3,505
Tax Year 2024
Lot Size 4,499 Sqft
Acres 0.1
Property Description
Nestled in the tranquil neighbourhood of McKenzie Lake, this beautiful 2-storey home is ready to welcome you with open arms to a world of comfort and joy. As you step through the front door, you are greeted by stunning engineered hardwood floors, the soft glow of natural light filtering through the large windows and the expansive vaulted ceilings. The spacious formal living area is the perfect place to cozy up with a book or connect with family & friends. The formal dining space is large and ideal for hosting dinner parties or can be used as an extension of the living space. The kitchen is located at the back of the home featuring SS appliances – a culinary haven awaiting the touch of someone who loves to cook. Envision yourself whipping up delicious meals with your family, sharing laughter & love as you experiment with recipes and savor your creations. A family room with wood burning fireplace, powder room and laundry complete this main floor. Up the stairs, you will find 3 spacious bedrooms including the primary bedroom w/ southwest facing balcony, updated ensuite bathroom (dual sink and w/i shower) and large w/i closet. The other 2 bedrooms are a great size and are accompanied by their own renovated 4 pc bathroom. Down the stairs, a large recreational space awaits – this is where you’ll spend time watching movies or playing board games with friends! A 4th bedroom is located on the lower level and there is a rough in for a future bathroom. The home features a newer furnace, newer HWT, double attached garage, large SW facing backyard w/ treehouse & concrete patio! This family friendly community offers exclusive access to McKenzie Lake featuring beach access, outdoor rinks, playgrounds, facility rentals, summer camps, etc! Easy access to every amenity you’d possibly need – schools, shopping, restaurants, hospitals, etc. Don't miss the opportunity to make this dream home your reality and embark on your family's new adventure in the heart of McKenzie Lake!
Location
Province AB
County Calgary
Area Cal Zone Se
Zoning R-C1
Direction NE
Rooms
Other Rooms 1
Basement Finished, Full
Interior
Interior Features Bathroom Rough-in, Breakfast Bar, Built-in Features, Ceiling Fan(s), Central Vacuum, Double Vanity, Storage, Walk-In Closet(s)
Heating High Efficiency, Forced Air
Cooling None
Flooring Carpet, Hardwood, Laminate
Fireplaces Number 1
Fireplaces Type Wood Burning
Appliance Dishwasher, Garage Control(s), Gas Stove, Microwave Hood Fan, Refrigerator, Washer/Dryer, Window Coverings
Laundry Main Level
Exterior
Garage Double Garage Attached, Driveway, Front Drive
Garage Spaces 2.0
Garage Description Double Garage Attached, Driveway, Front Drive
Fence Fenced
Community Features Golf, Lake, Park, Playground, Sidewalks
Amenities Available Beach Access, Clubhouse, Gazebo, Party Room, Picnic Area, Recreation Facilities, Recreation Room
Roof Type Asphalt Shingle
Porch Balcony(s), Patio
Lot Frontage 44.95
Total Parking Spaces 4
Building
Lot Description Back Lane, Back Yard, Rectangular Lot
Foundation Poured Concrete
Architectural Style 2 Storey Split
Level or Stories Two
Structure Type Brick,Vinyl Siding
Others
Restrictions Utility Right Of Way
Tax ID 91071162
Ownership Private
Read Less Info
Want to know what your home might be worth? Contact us for a FREE valuation!

Our team is ready to help you sell your home for the highest possible price ASAP
GET MORE INFORMATION

Agent | License ID: LDKATOCAN






