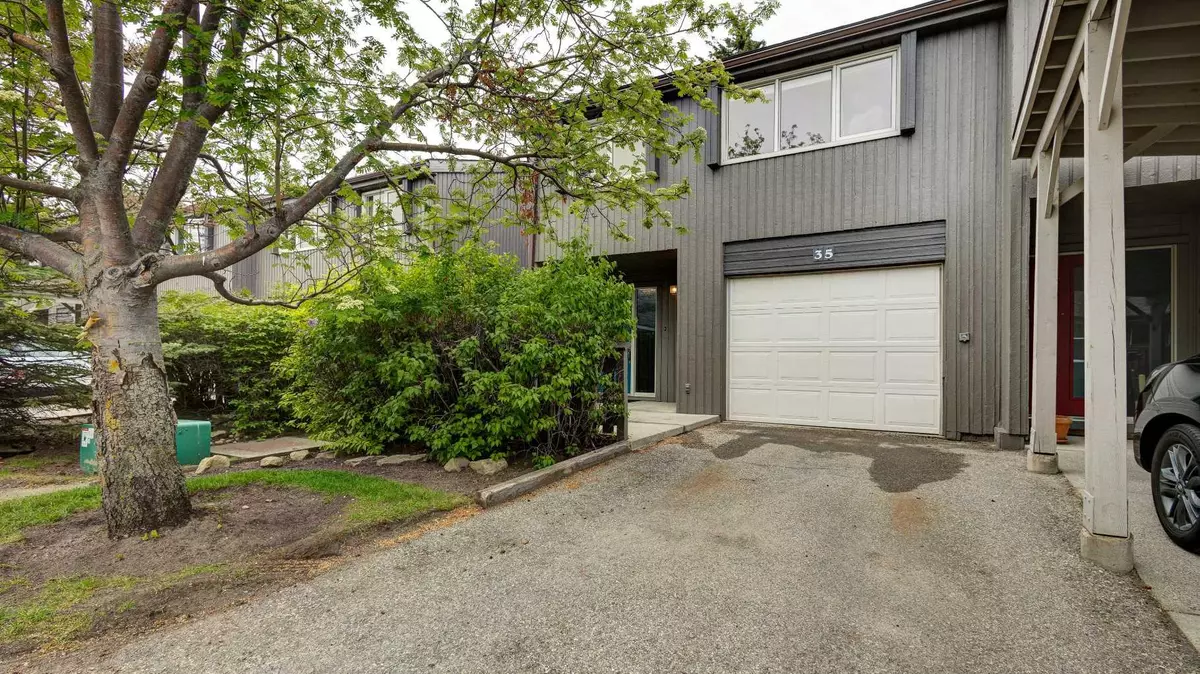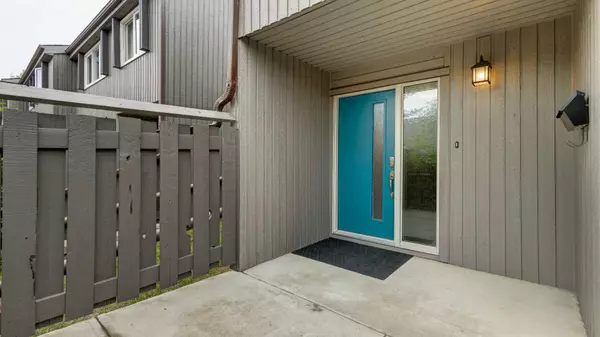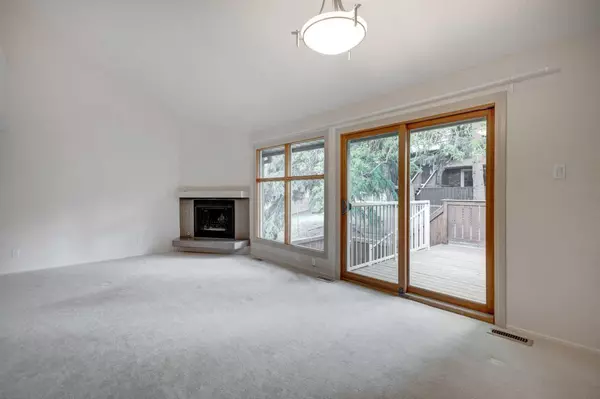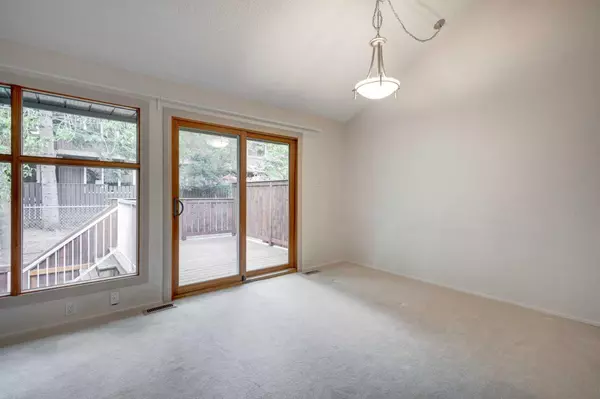$465,000
$475,000
2.1%For more information regarding the value of a property, please contact us for a free consultation.
2 Beds
2 Baths
1,307 SqFt
SOLD DATE : 08/03/2024
Key Details
Sold Price $465,000
Property Type Townhouse
Sub Type Row/Townhouse
Listing Status Sold
Purchase Type For Sale
Square Footage 1,307 sqft
Price per Sqft $355
Subdivision Palliser
MLS® Listing ID A2146975
Sold Date 08/03/24
Style 4 Level Split
Bedrooms 2
Full Baths 1
Half Baths 1
Condo Fees $527
Originating Board Calgary
Year Built 1976
Annual Tax Amount $2,464
Tax Year 2024
Property Description
You don't want to miss this beautiful newer renovated (over 1800 sq ft of development) open design home featuring 2 spacious bedrooms, spacious loft, developed family room, single attached garage plus one outdoor parking space, west facing rear private deck & east facing patio. This gorgeously renovated end unit townhome has virtually everything redone to exacting standards and shows 12/10. You will love the newer kitchen with island, newer quartz counter tops, newer cabinets with soft close doors & drawers, newer SS appliances, new stove, sxs fridge with water, pantry & a view through wall of windows to private yard. Note vaulted ceilings on upper two levels, 2 wood burning fireplaces, a master bedroom that could accommodate your king bed and a 21x8 foot loft with 14x6 hidden storage space, a perfect office area or guest room. The Primary Suite offers vaulted ceiling a large walk-thru closet with lovely built-ins and vanity that nicely transitions to the large 4 piece bath. The lower level could be a 3rd bedroom, family room or gym what ever suits your needs. So close to public transportation & shopping & well located in an older established neighborhood. One of the best locations in complex. All pets require Board Approval.
Location
Province AB
County Calgary
Area Cal Zone S
Zoning M-C1 d75
Direction E
Rooms
Basement Finished, Full
Interior
Interior Features High Ceilings, No Smoking Home, Open Floorplan, Vaulted Ceiling(s), Walk-In Closet(s)
Heating Forced Air
Cooling None
Flooring Carpet
Fireplaces Number 2
Fireplaces Type Wood Burning
Appliance Dishwasher, Electric Stove, Garage Control(s), Refrigerator, Washer/Dryer, Window Coverings
Laundry In Basement
Exterior
Garage Single Garage Attached
Garage Spaces 1.0
Garage Description Single Garage Attached
Fence Fenced
Community Features Shopping Nearby
Amenities Available None
Roof Type Asphalt Shingle
Porch Deck, Front Porch
Exposure E
Total Parking Spaces 2
Building
Lot Description Treed
Foundation Poured Concrete
Architectural Style 4 Level Split
Level or Stories 4 Level Split
Structure Type Wood Siding
Others
HOA Fee Include Common Area Maintenance,Professional Management,Snow Removal
Restrictions Pets Allowed,Restrictive Covenant,Utility Right Of Way
Ownership Private
Pets Description Restrictions
Read Less Info
Want to know what your home might be worth? Contact us for a FREE valuation!

Our team is ready to help you sell your home for the highest possible price ASAP
GET MORE INFORMATION

Agent | License ID: LDKATOCAN






