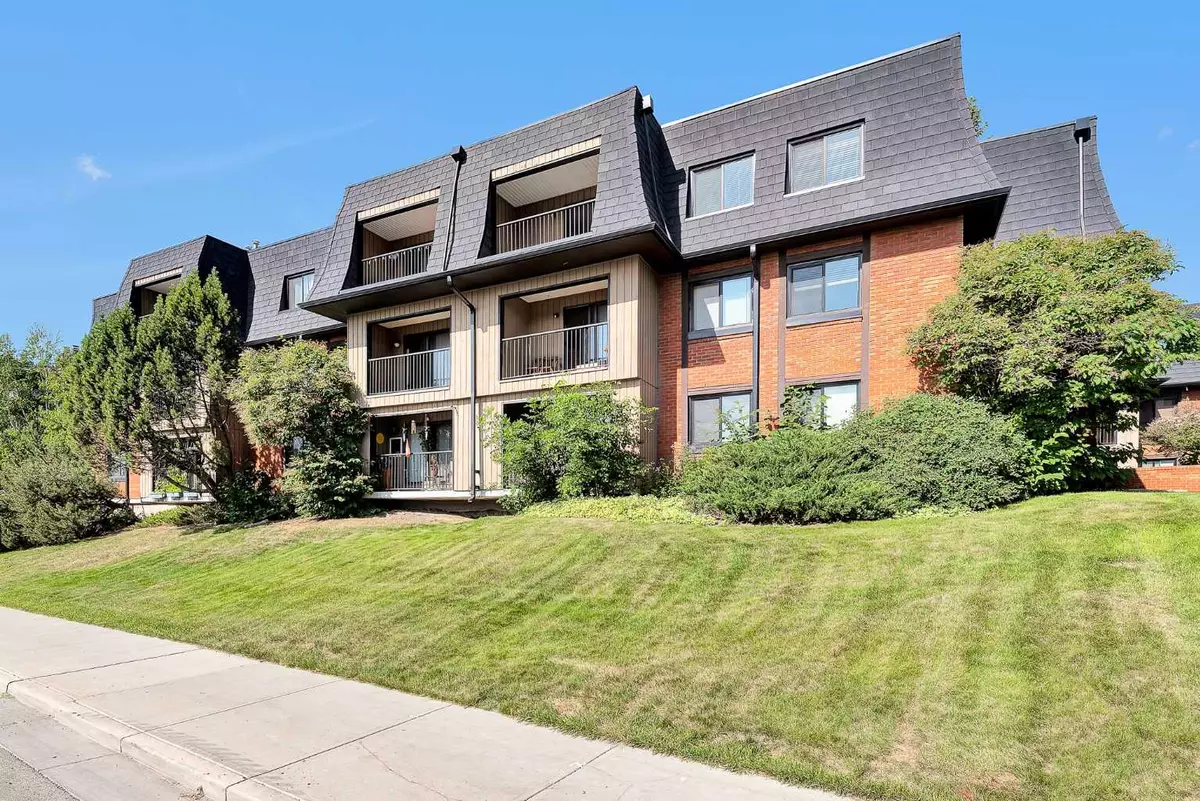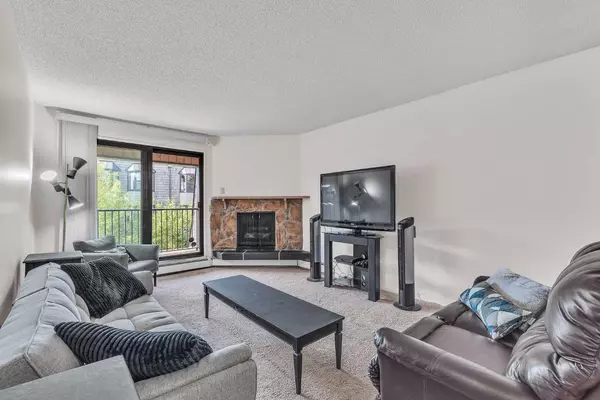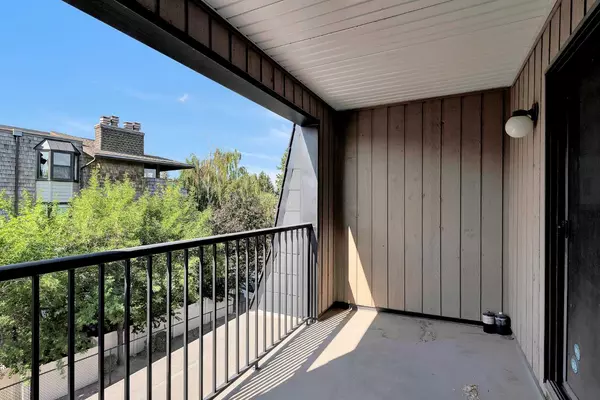$240,000
$240,000
For more information regarding the value of a property, please contact us for a free consultation.
2 Beds
1 Bath
791 SqFt
SOLD DATE : 08/03/2024
Key Details
Sold Price $240,000
Property Type Condo
Sub Type Apartment
Listing Status Sold
Purchase Type For Sale
Square Footage 791 sqft
Price per Sqft $303
Subdivision Varsity
MLS® Listing ID A2150351
Sold Date 08/03/24
Style Apartment
Bedrooms 2
Full Baths 1
Condo Fees $580/mo
Originating Board Calgary
Year Built 1976
Annual Tax Amount $1,255
Tax Year 2024
Property Description
Your quest for a 2 bedroom condo in a highly desirable neighbourhood at an excellent price ends here. Discover this well maintained, top floor unit that is a great investment because of it's amazing Varsity location right across the street from Market Mall, close to transit, Bowmont Park, the U of C and easy access to major thoroughfares. This practical floor plan boasts a large living room with a corner, gas fireplace and a patio door that leads to a generous (13' X 6') south facing, private and covered balcony with an open view. The galley kitchen offers an abundance of cabinetry and counter space and flows seamlessly into the inviting dining area which is a great place to gather for meals with friends and family. Both of the bedrooms are large enough to easily accommodate a computer area and have newer vinyl windows. Additional highlights include a sizeable storage room and in-suite laundry. Please note, this is a 25+ community with a no pet policy.
Location
Province AB
County Calgary
Area Cal Zone Nw
Zoning M-C2
Direction N
Interior
Interior Features No Animal Home, No Smoking Home, Pantry, Storage
Heating Baseboard, Hot Water
Cooling None
Flooring Carpet, Parquet
Fireplaces Number 1
Fireplaces Type Gas, Living Room, Mantle, Stone
Appliance Dishwasher, Dryer, Electric Stove, Range Hood, Refrigerator, Washer, Window Coverings
Laundry In Unit
Exterior
Garage Assigned, Covered, Off Street, Parkade, See Remarks, Stall, Underground
Garage Description Assigned, Covered, Off Street, Parkade, See Remarks, Stall, Underground
Community Features Other, Park, Playground, Schools Nearby, Shopping Nearby, Sidewalks, Street Lights, Tennis Court(s), Walking/Bike Paths
Amenities Available Elevator(s), Parking, Visitor Parking
Roof Type Flat Torch Membrane,Other
Porch Balcony(s)
Exposure S
Total Parking Spaces 1
Building
Story 3
Foundation Poured Concrete
Architectural Style Apartment
Level or Stories Single Level Unit
Structure Type Brick,Wood Frame,Wood Siding
Others
HOA Fee Include Common Area Maintenance,Heat,Insurance,Maintenance Grounds,Parking,Professional Management,Reserve Fund Contributions,Residential Manager,Sewer,Snow Removal,Trash,Water
Restrictions Adult Living,Pets Not Allowed
Ownership Private
Pets Description No
Read Less Info
Want to know what your home might be worth? Contact us for a FREE valuation!

Our team is ready to help you sell your home for the highest possible price ASAP
GET MORE INFORMATION

Agent | License ID: LDKATOCAN






