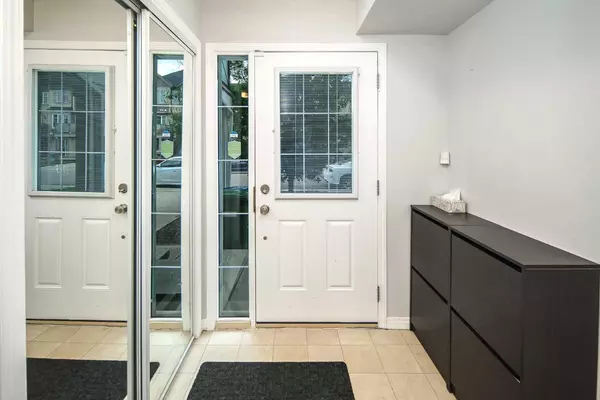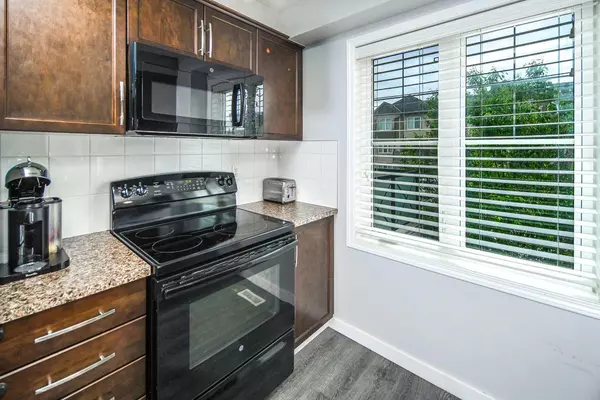$391,500
$399,900
2.1%For more information regarding the value of a property, please contact us for a free consultation.
2 Beds
2 Baths
1,199 SqFt
SOLD DATE : 08/02/2024
Key Details
Sold Price $391,500
Property Type Townhouse
Sub Type Row/Townhouse
Listing Status Sold
Purchase Type For Sale
Square Footage 1,199 sqft
Price per Sqft $326
Subdivision Windsong
MLS® Listing ID A2146037
Sold Date 08/02/24
Style 3 Storey
Bedrooms 2
Full Baths 1
Half Baths 1
Originating Board Calgary
Year Built 2013
Annual Tax Amount $1,908
Tax Year 2023
Lot Size 984 Sqft
Acres 0.02
Property Description
Welcome to this contemporary 3-Storey Townhome with No Condo Fees - Pets Welcome! Conveniently located in Windsong, this contemporary 3-storey townhome is perfect for professionals, small families, or as an investment property. Situated just around the corner from a dog park, pathways, and playgrounds, and close to schools and shopping, this home offers both comfort and convenience. Light-filled main floor, ideal for hosting friends and family. Kitchen with breakfast bar, open to the living/dining area. South-facing balcony, perfect for fresh air or barbecuing. Living room with built-in shelving for extra storage. Generous primary bedroom that can fit a king bed, with a walk-in closet and direct access to a 4-piece bath with a jetted tub in upper level. Second bedroom, perfect for a little one or as a home office. Front entry with a large laundry room, storage and utility room, mirrored closet, and direct access to the oversized single attached garage and additional storage in lower level. Low-maintenance front yard, allowing more time to relax on your deck or head to the nearby park. Refrigerator 2023, Washer and Dryer (2023). Don't miss your chance to own this beautiful townhome in a vibrant community. Contact us today to schedule a viewing and make this dream home yours!
Location
Province AB
County Airdrie
Zoning R-BTB
Direction S
Rooms
Basement None
Interior
Interior Features Breakfast Bar, Laminate Counters, No Animal Home, No Smoking Home
Heating Forced Air, Natural Gas
Cooling None
Flooring Carpet, Tile
Appliance Dishwasher, Dryer, Electric Stove, Garage Control(s), Microwave, Range Hood, Refrigerator, Washer, Window Coverings
Laundry Laundry Room
Exterior
Garage Single Garage Attached
Garage Spaces 1.0
Garage Description Single Garage Attached
Fence None
Community Features Park, Playground, Schools Nearby, Shopping Nearby, Sidewalks, Street Lights
Roof Type Asphalt Shingle
Porch Balcony(s)
Lot Frontage 21.0
Exposure S
Total Parking Spaces 2
Building
Lot Description Front Yard, Low Maintenance Landscape, Rectangular Lot
Foundation Poured Concrete
Architectural Style 3 Storey
Level or Stories Three Or More
Structure Type Vinyl Siding,Wood Frame
Others
Restrictions Airspace Restriction,Restrictive Covenant-Building Design/Size
Ownership Private
Read Less Info
Want to know what your home might be worth? Contact us for a FREE valuation!

Our team is ready to help you sell your home for the highest possible price ASAP
GET MORE INFORMATION

Agent | License ID: LDKATOCAN






