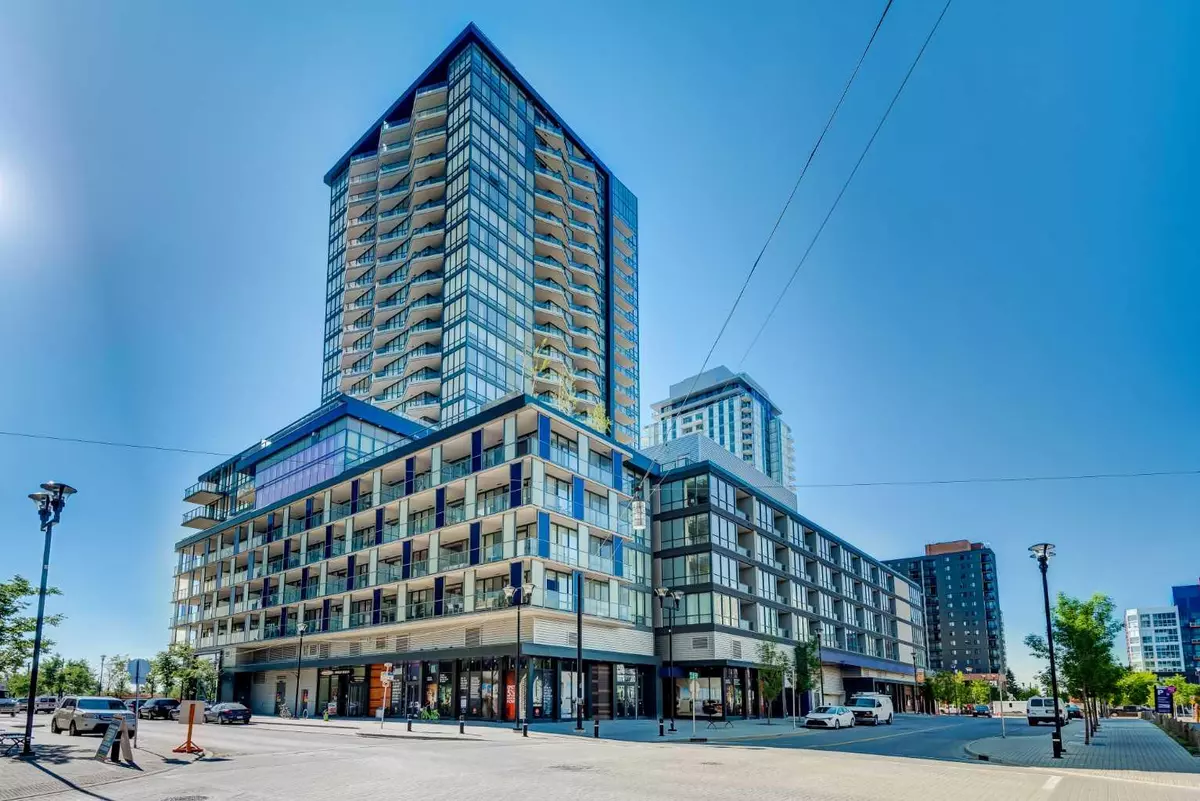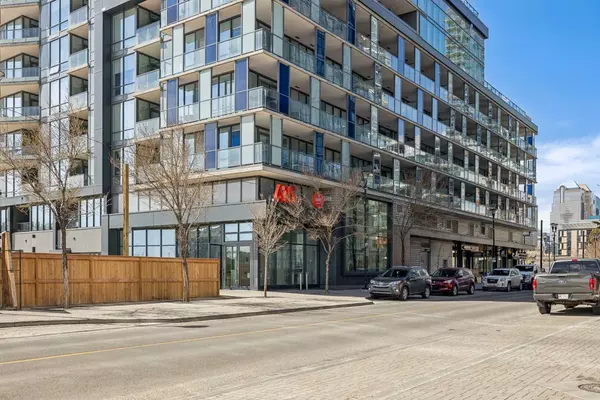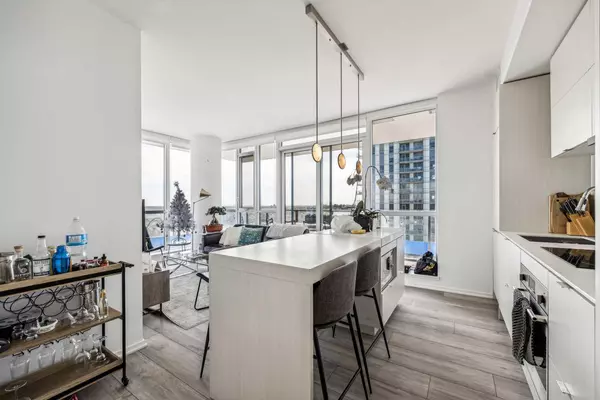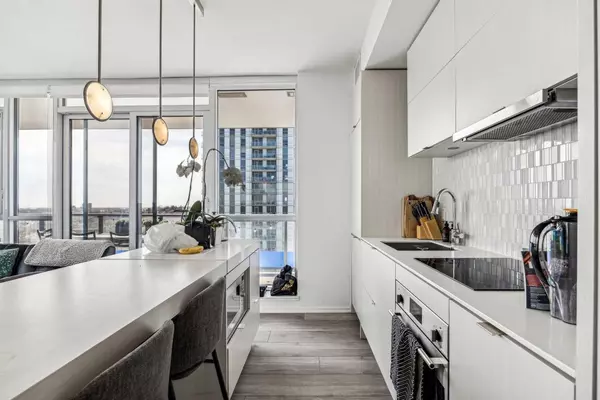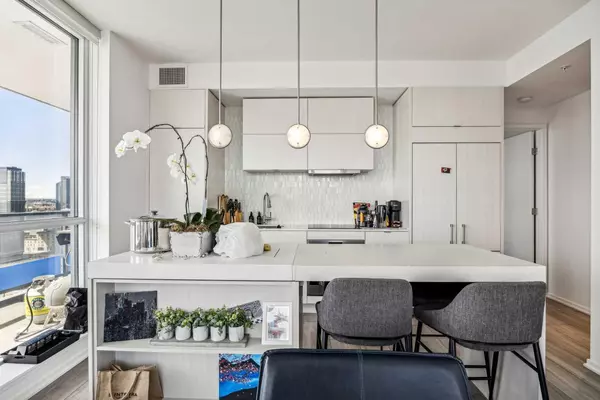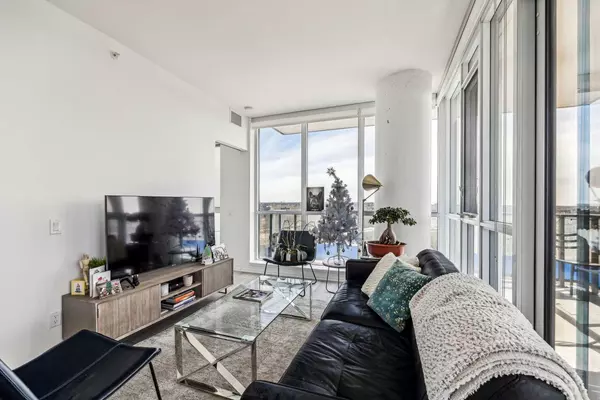$420,000
$429,900
2.3%For more information regarding the value of a property, please contact us for a free consultation.
2 Beds
2 Baths
627 SqFt
SOLD DATE : 08/02/2024
Key Details
Sold Price $420,000
Property Type Condo
Sub Type Apartment
Listing Status Sold
Purchase Type For Sale
Square Footage 627 sqft
Price per Sqft $669
Subdivision Downtown East Village
MLS® Listing ID A2123400
Sold Date 08/02/24
Style Apartment
Bedrooms 2
Full Baths 2
Condo Fees $520/mo
Originating Board Calgary
Year Built 2019
Annual Tax Amount $2,214
Tax Year 2023
Property Description
This stunning 14th floor condo offers the perfect blend of modern elegance and convenience with breathtaking views of both downtown Calgary's skyline and the picturesque Bow River. Step inside to discover a thoughtfully laid out open floor plan bathed in natural light streaming through the large windows. The contemporary kitchen features upgraded built in appliances, quart countertops and ample cabinet space. The primary bedroom features large windows generous closet space and a luxurious ensuite. The second bedroom is perfectly suited as guest room or home office. Residents of this exclusive building enjoy access to a range of amenities, including a fitness centre, rooftop patio, concierge services and secured underground parking. Located in the heart of downtown, you'll find yourself just steps away form Calgary's vibrant culinary scene, shopping districts, and cultural attractions. Whether you're relaxing at home on your huge wrap around deck or exploring the city, this condo offers the ultimate urban lifestyle experience. Don't miss the opportunity to make it yours!
Location
Province AB
County Calgary
Area Cal Zone Cc
Zoning DC
Direction N
Rooms
Other Rooms 1
Interior
Interior Features Built-in Features, High Ceilings, Kitchen Island, No Animal Home, No Smoking Home, Open Floorplan, Quartz Counters
Heating Fan Coil
Cooling Central Air
Flooring Ceramic Tile, Vinyl Plank
Appliance Built-In Oven, Built-In Refrigerator, Dishwasher, Electric Cooktop, Range Hood, Washer/Dryer Stacked, Window Coverings
Laundry In Unit
Exterior
Garage Underground
Garage Description Underground
Community Features Fishing, Playground, Schools Nearby, Shopping Nearby, Sidewalks, Street Lights, Walking/Bike Paths
Amenities Available Bicycle Storage, Elevator(s), Fitness Center, Guest Suite, Party Room, Recreation Room, Roof Deck, Secured Parking, Spa/Hot Tub, Storage, Visitor Parking
Porch Balcony(s)
Exposure N
Total Parking Spaces 1
Building
Story 25
Architectural Style Apartment
Level or Stories Single Level Unit
Structure Type Concrete
Others
HOA Fee Include Common Area Maintenance,Heat,Insurance,Maintenance Grounds,Parking,Professional Management,Reserve Fund Contributions,Security,Sewer,Snow Removal,Trash,Water
Restrictions Pet Restrictions or Board approval Required
Tax ID 82707721
Ownership Private
Pets Description Restrictions, Yes
Read Less Info
Want to know what your home might be worth? Contact us for a FREE valuation!

Our team is ready to help you sell your home for the highest possible price ASAP
GET MORE INFORMATION

Agent | License ID: LDKATOCAN

