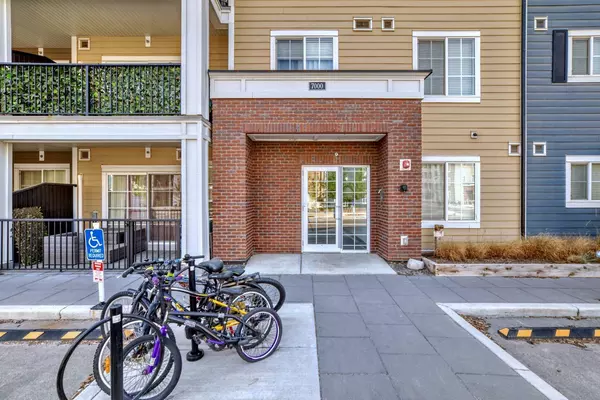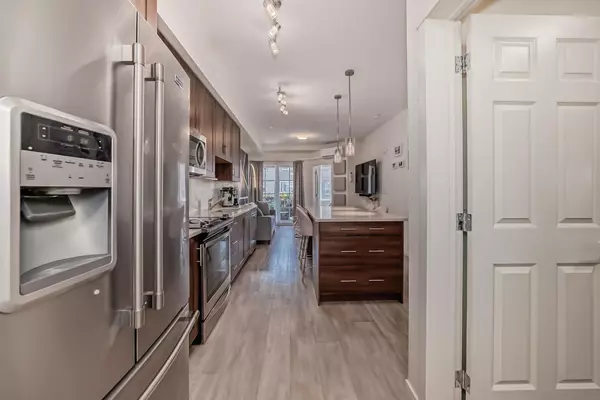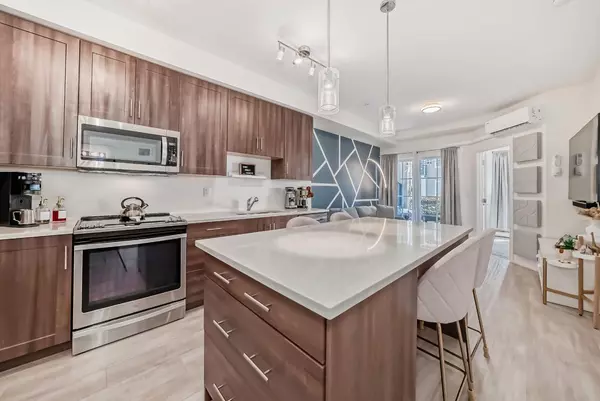$285,000
$280,000
1.8%For more information regarding the value of a property, please contact us for a free consultation.
1 Bed
2 Baths
589 SqFt
SOLD DATE : 08/02/2024
Key Details
Sold Price $285,000
Property Type Condo
Sub Type Apartment
Listing Status Sold
Purchase Type For Sale
Square Footage 589 sqft
Price per Sqft $483
Subdivision Legacy
MLS® Listing ID A2152309
Sold Date 08/02/24
Style Low-Rise(1-4)
Bedrooms 1
Full Baths 1
Half Baths 1
Condo Fees $273/mo
HOA Fees $3/ann
HOA Y/N 1
Originating Board Calgary
Year Built 2019
Annual Tax Amount $1,443
Tax Year 2024
Property Description
Welcome to your new home, no expense was spared on builder updates in this bright south facing condo. With an additional storage island, extra 1/2 bath & air conditioning to name a few. Meticulously maintained this home feels like new, no other unit built quite like this one on the complex. Enjoy additional space with an oversized den/office that could be converted to a bedroom for guests. The master bedroom is complete with a walk-through closet to your own private 4-piece ensuite. Your luxury kitchen gives you functionality with ample cupboard space & Island breakfast bar. Quartz countertops, stunning cabinetry & updated lighting ; you will love walking in everyday! Your patio retreat provides privacy, full of updates ready to stay, with additional lighting & astro turf for comfort. For your convenience the full-sized washer and dryer are stacked and stowed away in there own space. Additional secure storage is provided in the heated parkade for your seasonal items, along with a titled parking spot. Your pet friends are welcome with board approval! You can rest easy with a 10 yr structural warranty on this building, valid until 2029. Don't miss out on this immaculate home located within walking distance to every amenity you could want! A spacious apartment at an aggressive price with extremely low condo fees, this home won’t last long, call it yours today !
Location
Province AB
County Calgary
Area Cal Zone S
Zoning M-X2
Direction N
Rooms
Other Rooms 1
Interior
Interior Features Breakfast Bar, Elevator, Kitchen Island, No Smoking Home, Quartz Counters, See Remarks, Storage, Walk-In Closet(s)
Heating Baseboard
Cooling Central Air
Flooring Carpet, Vinyl Plank
Appliance Central Air Conditioner, Dishwasher, Electric Stove, Garage Control(s), Microwave, Refrigerator, Washer/Dryer Stacked
Laundry In Unit
Exterior
Garage Additional Parking, Guest, Heated Garage, Parkade, Paved, Secured, Titled, Underground
Garage Spaces 1.0
Garage Description Additional Parking, Guest, Heated Garage, Parkade, Paved, Secured, Titled, Underground
Community Features Park, Playground, Schools Nearby, Shopping Nearby, Sidewalks, Street Lights, Walking/Bike Paths
Amenities Available Bicycle Storage, Elevator(s), Park, Secured Parking, Snow Removal, Storage, Visitor Parking
Roof Type Asphalt Shingle
Porch Balcony(s)
Exposure S
Total Parking Spaces 1
Building
Story 4
Architectural Style Low-Rise(1-4)
Level or Stories Single Level Unit
Structure Type Brick,Vinyl Siding,Wood Frame
Others
HOA Fee Include Common Area Maintenance,Gas,Heat,Insurance,Interior Maintenance,Professional Management,Reserve Fund Contributions,Sewer,Snow Removal,Trash,Water
Restrictions Board Approval
Tax ID 91570024
Ownership Private
Pets Description Restrictions, Yes
Read Less Info
Want to know what your home might be worth? Contact us for a FREE valuation!

Our team is ready to help you sell your home for the highest possible price ASAP
GET MORE INFORMATION

Agent | License ID: LDKATOCAN






