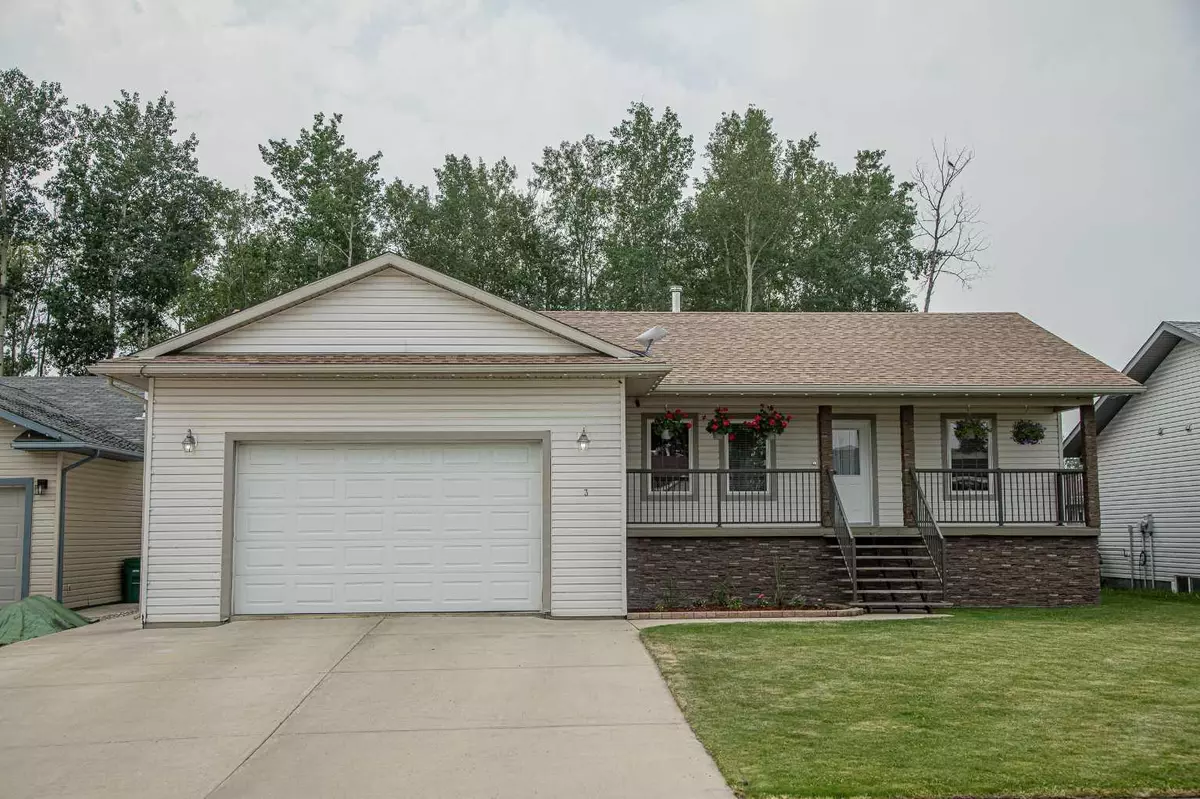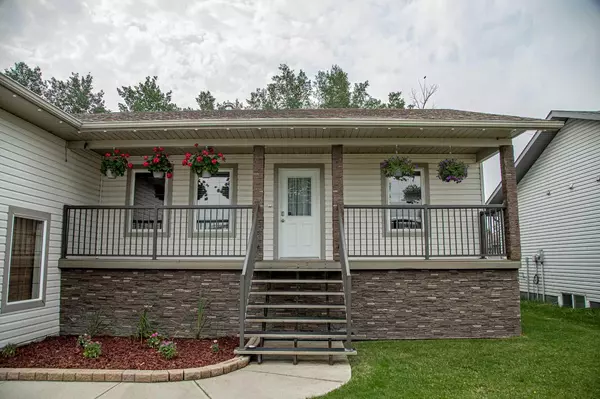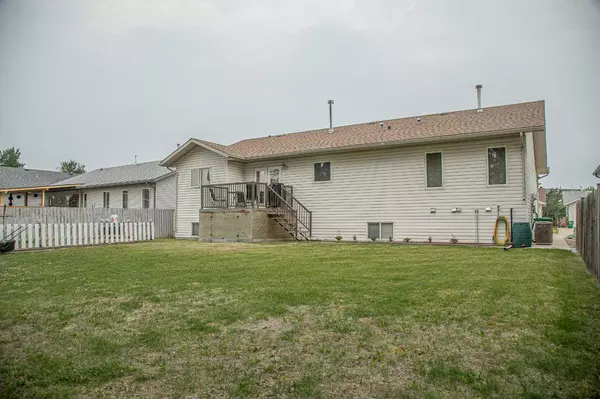$370,000
$379,000
2.4%For more information regarding the value of a property, please contact us for a free consultation.
5 Beds
3 Baths
1,243 SqFt
SOLD DATE : 08/02/2024
Key Details
Sold Price $370,000
Property Type Single Family Home
Sub Type Detached
Listing Status Sold
Purchase Type For Sale
Square Footage 1,243 sqft
Price per Sqft $297
MLS® Listing ID A2149847
Sold Date 08/02/24
Style Bungalow
Bedrooms 5
Full Baths 3
Originating Board Grande Prairie
Year Built 2004
Annual Tax Amount $4,383
Tax Year 2023
Lot Size 701 Sqft
Acres 0.02
Property Description
FOR METICULOUS BUYERS ONLY!!! If you are ready for one of the finest homes in town, with exquisite touches and above standard finishing, then this one for you! The quality is evident from the moment you pull in the triple driveway. You will fall in love with the bright and spacious design with gleaming hardwood and high-end flooring throughout.This stunning home boasts over 2200 sq. ft. of living space with 5 bdms,3 baths, finished downstairs and oversized garage with in-floor heat.Everyone will want to be the Chef in the heart of this exquisite home showcasing pine cupboards,built-in pantry, that flows into the gracious Dining area, The garden door opens to a fabulous deck to enjoy a late evening dinner party under the Northern skies or relax and listen to the birdsongs echoing from the backdrop of the majestic trees. The partially fenced yard is perfect for your little ones and 4-legged family members with plenty of healthy snacks to enjoy from your very own garden . You will find 2 GREAT sized Bedrooms and the main bath with a tub/shower combo on the one end of the home, while quietly tucked away on the opposite of the home is the Primary Suite offering a walk-in closet and en-suite. The lower level sports another 2 fantastic Bedrooms , 3 pc Bathroom ,a MASSIVE storage area and Laundry area,a well addressed Family Room that will be the ideal place for teen hang-outs and family movie nights. Did we forget to mention the attached heated garage,central air,infloor heat and underground sprinklers? The quality of the exterior will impress you just the same... this STUNNING home awaits your admiration ...
Location
Province AB
County Mackenzie County
Zoning R-1
Direction N
Rooms
Other Rooms 1
Basement Finished, Full
Interior
Interior Features Built-in Features, Ceiling Fan(s), Central Vacuum
Heating In Floor, Forced Air
Cooling Central Air
Flooring Carpet, Hardwood, Linoleum, Vinyl
Appliance Dishwasher, Dryer, Electric Stove, Refrigerator, Washer
Laundry In Basement
Exterior
Garage Double Garage Attached, Parking Pad
Garage Spaces 2.0
Garage Description Double Garage Attached, Parking Pad
Fence Fenced
Community Features Schools Nearby, Shopping Nearby
Roof Type Asphalt Shingle
Porch Deck, Front Porch, Patio
Lot Frontage 65.62
Total Parking Spaces 4
Building
Lot Description Back Yard, Front Yard, Landscaped
Foundation Poured Concrete
Architectural Style Bungalow
Level or Stories One
Structure Type Vinyl Siding
Others
Restrictions None Known
Tax ID 56261175
Ownership Private
Read Less Info
Want to know what your home might be worth? Contact us for a FREE valuation!

Our team is ready to help you sell your home for the highest possible price ASAP
GET MORE INFORMATION

Agent | License ID: LDKATOCAN






