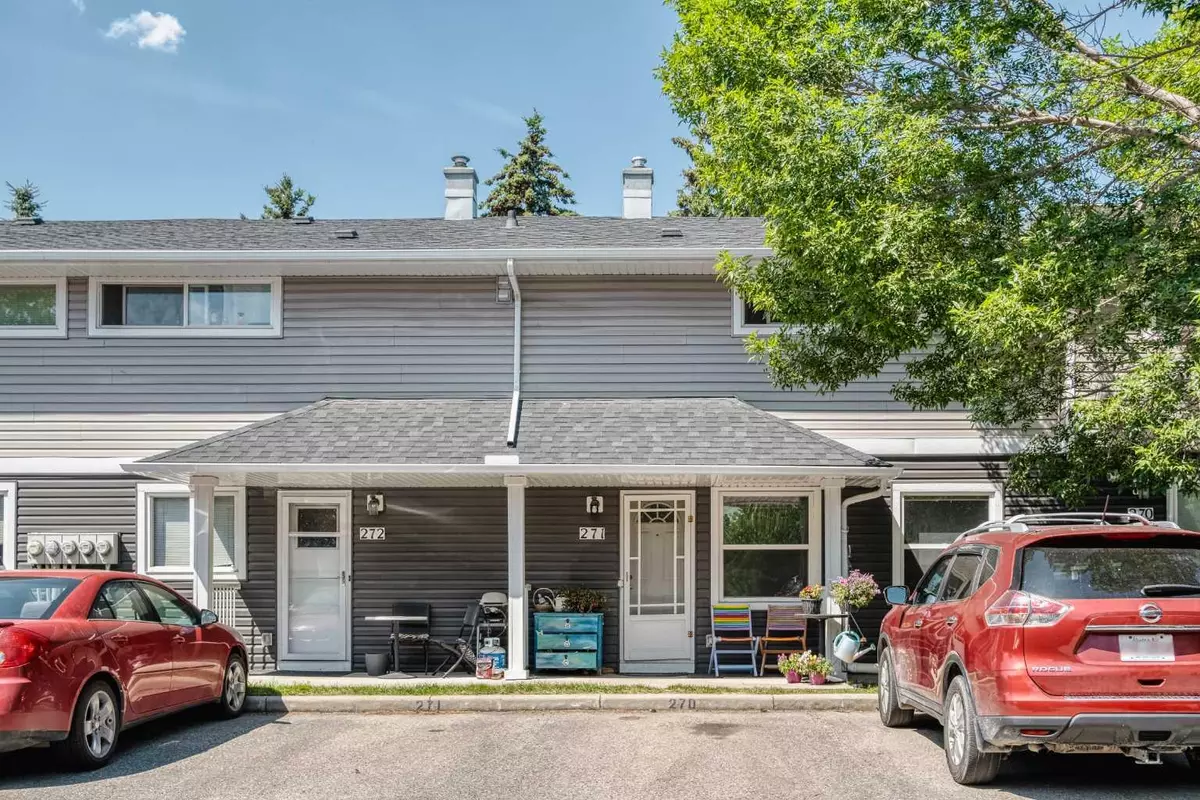$390,000
$399,900
2.5%For more information regarding the value of a property, please contact us for a free consultation.
3 Beds
1 Bath
1,098 SqFt
SOLD DATE : 08/02/2024
Key Details
Sold Price $390,000
Property Type Townhouse
Sub Type Row/Townhouse
Listing Status Sold
Purchase Type For Sale
Square Footage 1,098 sqft
Price per Sqft $355
Subdivision Renfrew
MLS® Listing ID A2150052
Sold Date 08/02/24
Style 2 Storey
Bedrooms 3
Full Baths 1
Condo Fees $418
Originating Board Calgary
Year Built 1954
Annual Tax Amount $1,715
Tax Year 2024
Property Description
Welcome to this charming 2 Storey Townhouse in the desirable inner-city community of Renfrew! This cozy home features 3 Bedrooms and 1 Bathroom, offering 1,382 sq. ft. of comfortable living space. | Recent Upgrades: New Dishwasher (Jun 2024), New Furnace w/ 5 years warranty (Jan 2024), Hardwood floor (Oct 2023) on the Main & Upper floors | The main floor boasts bright, open areas and gleaming hardwood flooring in the Living and Dining rooms. The spacious Living room features a large window and a corner gas fireplace, making it an ideal spot for entertaining, seamlessly connecting to the sunny Dining room. The Kitchen is equipped with a central island with an eating bar, a brand-new dishwasher, and plenty of cabinet space. On the upper level, you'll find beautiful Hardwood floors throughout, including 3 bedrooms. The Primary Bedroom includes a closet, while one of the additional bedrooms features double doors, perfect for a home office. A Full Bathroom completes this level. The fully finished Basement offers a fantastic Rec room, ideal for a home gym or extra guest space, along with ample storage and Laundry facilities. Enjoy your landscaped Backyard this summer! This home is conveniently located near parks, bus stops, Children's Village School, St. Alphonsus School, TELUS Spark Science Centre, and Tom Campbell's Hill Natural Park, with easy access to Downtown. Don’t miss out on this opportunity!
Location
Province AB
County Calgary
Area Cal Zone Cc
Zoning M-C1
Direction E
Rooms
Basement Finished, Full
Interior
Interior Features Kitchen Island, Open Floorplan
Heating Forced Air
Cooling None
Flooring Carpet, Hardwood
Fireplaces Number 1
Fireplaces Type Gas, Living Room
Appliance Dishwasher, Dryer, Electric Stove, Refrigerator, Washer, Window Coverings
Laundry In Basement
Exterior
Garage Stall
Garage Description Stall
Fence None
Community Features Park, Playground, Schools Nearby, Shopping Nearby, Sidewalks
Amenities Available None
Roof Type Asphalt Shingle
Porch None
Total Parking Spaces 1
Building
Lot Description Landscaped, Rectangular Lot
Foundation Poured Concrete
Architectural Style 2 Storey
Level or Stories Two
Structure Type Vinyl Siding,Wood Frame
Others
HOA Fee Include Common Area Maintenance,Parking,Professional Management,Reserve Fund Contributions,Snow Removal
Restrictions Pet Restrictions or Board approval Required
Ownership Private
Pets Description Call
Read Less Info
Want to know what your home might be worth? Contact us for a FREE valuation!

Our team is ready to help you sell your home for the highest possible price ASAP
GET MORE INFORMATION

Agent | License ID: LDKATOCAN






