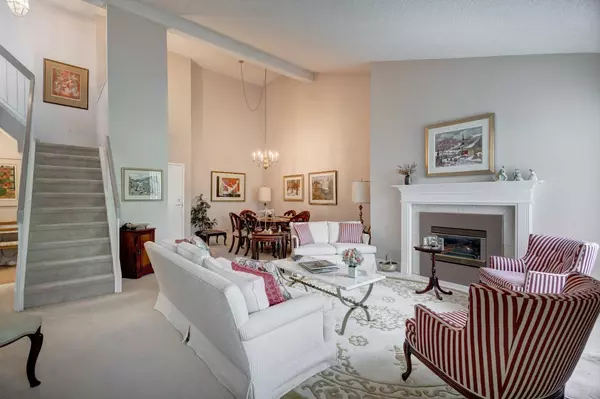$350,000
$349,900
For more information regarding the value of a property, please contact us for a free consultation.
2 Beds
3 Baths
1,554 SqFt
SOLD DATE : 08/02/2024
Key Details
Sold Price $350,000
Property Type Condo
Sub Type Apartment
Listing Status Sold
Purchase Type For Sale
Square Footage 1,554 sqft
Price per Sqft $225
Subdivision Palliser
MLS® Listing ID A2151658
Sold Date 08/02/24
Style Low-Rise(1-4)
Bedrooms 2
Full Baths 2
Half Baths 1
Condo Fees $1,008/mo
Originating Board Calgary
Year Built 1980
Annual Tax Amount $1,773
Tax Year 2024
Property Description
Bayshore Park is a great place to live. How do I know? Our father lived there for a few years and he still goes back to socialize and enjoy a coffee. The unit is on the top floor with 2 bedrooms and a den, 2 full and 1 half bathroom and upper loft area. The spacious living room features a gas fireplace and the dining room has a soaring vaulted ceiling. The condo fees, at just 65 cents per square foot offers great bang for the buck. There are lovely seating areas with a cozy fireplace, piano, party room, social room, fitness room, a recreation area with shuffleboard and pool table, a little library and more. #303 also includes a main level balcony, deck off the loft, storage unit and underground assigned parking. Bayshore Park is not just a condo, it's a wonderful community. FYI, All the Condo docs may be found in supplements. It is an age restricted building. You must be over 25. No kids or pets allowed.
Location
Province AB
County Calgary
Area Cal Zone S
Zoning DC
Direction S
Rooms
Other Rooms 1
Interior
Interior Features High Ceilings, No Animal Home, No Smoking Home, Storage
Heating Baseboard, Natural Gas
Cooling Central Air
Flooring Carpet, Laminate, Linoleum
Fireplaces Number 1
Fireplaces Type Gas, Living Room
Appliance Electric Stove, Refrigerator, Washer/Dryer, Window Coverings
Laundry In Unit
Exterior
Garage Assigned, Underground
Garage Description Assigned, Underground
Community Features Park, Playground, Pool
Amenities Available Elevator(s), Parking, Party Room, Recreation Facilities, Recreation Room, Secured Parking, Snow Removal, Storage, Trash, Visitor Parking
Porch Balcony(s), Deck
Exposure S
Total Parking Spaces 1
Building
Story 3
Architectural Style Low-Rise(1-4)
Level or Stories Multi Level Unit
Structure Type Wood Frame
Others
HOA Fee Include Common Area Maintenance,Heat,Insurance,Maintenance Grounds,Parking,Professional Management,Reserve Fund Contributions,Sewer,Snow Removal,Trash,Water
Restrictions Adult Living
Tax ID 91637870
Ownership Private
Pets Description No
Read Less Info
Want to know what your home might be worth? Contact us for a FREE valuation!

Our team is ready to help you sell your home for the highest possible price ASAP
GET MORE INFORMATION

Agent | License ID: LDKATOCAN






