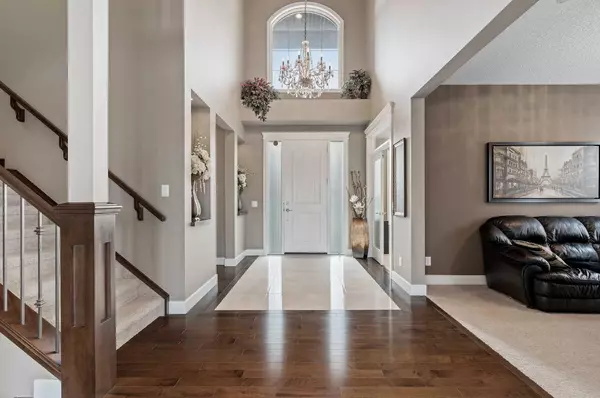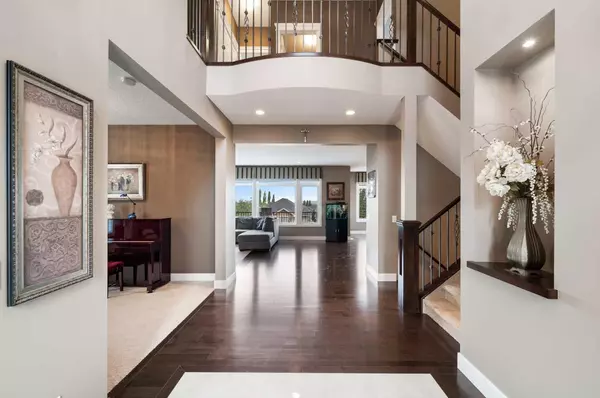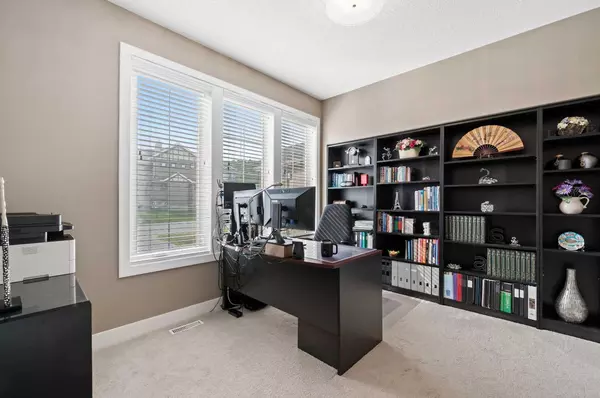$1,300,000
$1,289,000
0.9%For more information regarding the value of a property, please contact us for a free consultation.
4 Beds
5 Baths
2,937 SqFt
SOLD DATE : 08/02/2024
Key Details
Sold Price $1,300,000
Property Type Single Family Home
Sub Type Detached
Listing Status Sold
Purchase Type For Sale
Square Footage 2,937 sqft
Price per Sqft $442
Subdivision Crestmont
MLS® Listing ID A2150389
Sold Date 08/02/24
Style 2 Storey
Bedrooms 4
Full Baths 4
Half Baths 1
HOA Fees $30/ann
HOA Y/N 1
Originating Board Calgary
Year Built 2012
Annual Tax Amount $7,523
Tax Year 2024
Lot Size 7,373 Sqft
Acres 0.17
Property Description
Welcome to your own spacious retreat in the prestigious community of Crestmont. Located in a quiet neighborhood, close to amenities and the Rocky mountains. This executive built, air conditioned home boasts over 4200 sqft of living space over 3 levels. Upon entry into the home, you are met with a bright and open foyer with soaring ceilings. Beautiful hardwood flooring leads you to a large living room with built-ins and a stone packed gas fireplace. The gourmet kitchen comes equipped with beautiful granite countertops, stainless steel appliances, and a breakfast eating bar that opens up to a dining nook. Off of the dining nook is a door leading out to the large balcony with a hook up for a gas barbecue and a beautiful view. The large walk through pantry leads to a mud room with built ins and doors leading out to the triple attached insulated garage. The main floor is complete with a 2 piece powder room and a large den, perfect for a home office. The staircase leading upstairs takes you to an open loft overlooking the main foyer. Upstairs, you can find 2 large bedrooms, both with their own walk in closets and 4 piece ensuite bathrooms. The primary bedroom is a true sanctuary with a large walk-in closet at a 5 piece spa-like ensuite, complete with a jetted tub, oversized rain shower, and double vanities. The upper floor is complete with a conveniently placed laundry room with built-ins and a sink. The professionally developed walk out basement boasts another den for a home office or media room, a large family room with an electric fireplace, as well as a wet bar, making it the perfect place to entertain friends and family. The basement features another bedroom and a 4 piece main bathroom. The basement doors lead out to a brick patio and a large north facing backyard. The home backs onto a tranquil walking path and is located within minutes to amenities, schools, and transportation. Perfect for a growing family. Exceptional value!
Location
Province AB
County Calgary
Area Cal Zone W
Zoning DC (pre 1P2007)
Direction S
Rooms
Other Rooms 1
Basement Finished, Full, Walk-Out To Grade
Interior
Interior Features Breakfast Bar, Built-in Features, Central Vacuum, Double Vanity, Granite Counters, High Ceilings, Jetted Tub, Kitchen Island, No Animal Home, No Smoking Home, Open Floorplan, Pantry, Walk-In Closet(s)
Heating Forced Air, Natural Gas
Cooling Central Air
Flooring Carpet, Ceramic Tile, Hardwood
Fireplaces Number 2
Fireplaces Type Basement, Electric, Gas, Living Room
Appliance Bar Fridge, Built-In Oven, Dishwasher, Dryer, Garage Control(s), Microwave, Refrigerator, Stove(s), Washer, Window Coverings
Laundry Laundry Room, Sink, Upper Level
Exterior
Garage Driveway, Garage Door Opener, Insulated, Triple Garage Attached
Garage Spaces 3.0
Garage Description Driveway, Garage Door Opener, Insulated, Triple Garage Attached
Fence Fenced
Community Features Playground, Schools Nearby, Shopping Nearby, Sidewalks, Street Lights
Amenities Available Other
Roof Type Asphalt Shingle
Porch Balcony(s)
Lot Frontage 60.27
Total Parking Spaces 3
Building
Lot Description Back Yard, Front Yard, Lawn, Low Maintenance Landscape, Level, Street Lighting, Views
Foundation Poured Concrete
Architectural Style 2 Storey
Level or Stories Two
Structure Type Brick,Stucco
Others
Restrictions None Known
Tax ID 91182288
Ownership Private
Read Less Info
Want to know what your home might be worth? Contact us for a FREE valuation!

Our team is ready to help you sell your home for the highest possible price ASAP
GET MORE INFORMATION

Agent | License ID: LDKATOCAN






