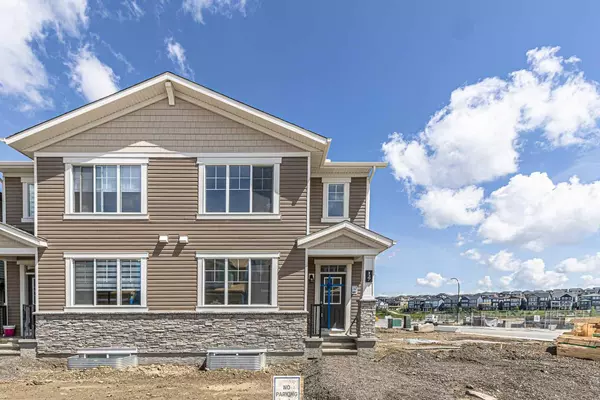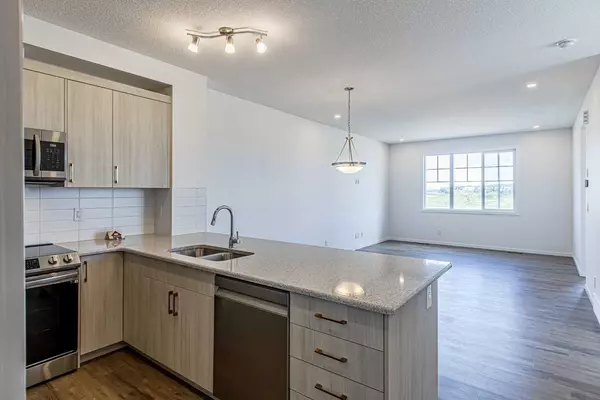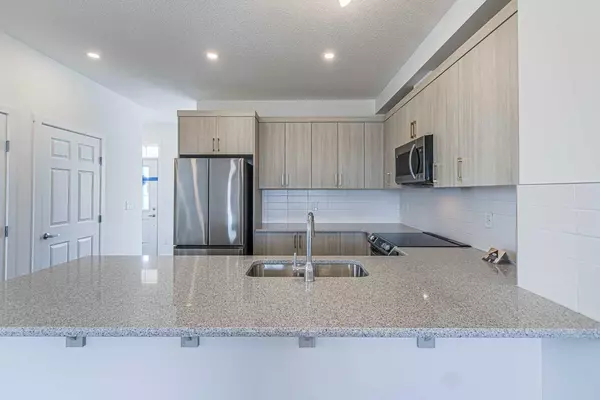$610,000
$579,900
5.2%For more information regarding the value of a property, please contact us for a free consultation.
3 Beds
3 Baths
1,702 SqFt
SOLD DATE : 08/02/2024
Key Details
Sold Price $610,000
Property Type Single Family Home
Sub Type Semi Detached (Half Duplex)
Listing Status Sold
Purchase Type For Sale
Square Footage 1,702 sqft
Price per Sqft $358
Subdivision Carrington
MLS® Listing ID A2145594
Sold Date 08/02/24
Style 2 Storey,Side by Side
Bedrooms 3
Full Baths 2
Half Baths 1
Originating Board Calgary
Year Built 2024
Lot Size 4,499 Sqft
Acres 0.1
Property Description
NEW PRICE!!!LOCATION | HUGE CORNER LOT( More than double the size of standard lot , all Land on East of the home is included with this lot, no other house being built) | Welcome to this beautiful BRAND- NEW(Never Lived In) semi-detached home situated on a rare and expansive corner lot in the highly sought-after community of Carrington in NW Calgary, located close to many amenities like restaurants, grocery stores, the community Central Park, childcare, and more. This home boasts double the size of other semi-detached lots, offering ample outdoor space and enhanced privacy.
As you step inside, you're greeted by a welcoming entryway that sets the tone for the rest of the home. The main floor features 9' Knockdown ceilings and large windows throughout, providing an airy and bright living space. At the front of the house, a versatile flex/office room awaits, perfect for a home office, playroom, or additional living area. The gourmet kitchen, complete with QUARTZ COUNTERTOPS, a large island, UPGRADED stainless steel appliances, and upgraded cabinetry, is ideal for culinary enthusiasts. The open concept living and dining areas are seamlessly connected, making them perfect for entertaining and family gatherings. A 2pc bathroom on the main floor adds convenience for guests, and the elegant open staircase with RAILING enhances the home's charm.
Upstairs, you'll find a large master bedroom with a 4pc ensuite and a large WALK-IN closet, along with a large window that lets in plenty of natural light. Two more generously sized bedrooms provide ample space for family or guests. The upper floor also features a convenient laundry room and another full 4pc bathroom, completing this level.
The unfinished basement offers potential for future development, with a SEPARATE SIDE ENTRANCE providing additional flexibility.
Don't miss out on the opportunity to own this exceptional home in Carrington. Schedule your viewing today and experience the perfect blend of comfort, style, and convenience!
Location
Province AB
County Calgary
Area Cal Zone N
Zoning R-G
Direction SW
Rooms
Other Rooms 1
Basement Separate/Exterior Entry, Full, Unfinished
Interior
Interior Features Bathroom Rough-in, High Ceilings, Kitchen Island, No Animal Home, No Smoking Home, Open Floorplan, Pantry, Quartz Counters, Recessed Lighting, Separate Entrance, Smart Home, Vinyl Windows, Walk-In Closet(s), Wired for Data
Heating Central, High Efficiency, ENERGY STAR Qualified Equipment, Forced Air, Natural Gas
Cooling None
Flooring Carpet, Tile, Vinyl Plank
Appliance Dishwasher, Dryer, Electric Range, Microwave Hood Fan, Refrigerator, Washer
Laundry Laundry Room, Upper Level
Exterior
Garage Alley Access, Parking Pad
Garage Description Alley Access, Parking Pad
Fence None
Community Features Park, Playground, Schools Nearby, Shopping Nearby, Sidewalks, Street Lights, Walking/Bike Paths
Roof Type Asphalt Shingle
Porch None
Lot Frontage 48.56
Total Parking Spaces 2
Building
Lot Description Back Lane, Back Yard, Corner Lot, Front Yard, Irregular Lot, Street Lighting
Foundation Poured Concrete
Architectural Style 2 Storey, Side by Side
Level or Stories Two
Structure Type Vinyl Siding,Wood Frame
New Construction 1
Others
Restrictions None Known
Ownership Private
Read Less Info
Want to know what your home might be worth? Contact us for a FREE valuation!

Our team is ready to help you sell your home for the highest possible price ASAP
GET MORE INFORMATION

Agent | License ID: LDKATOCAN






