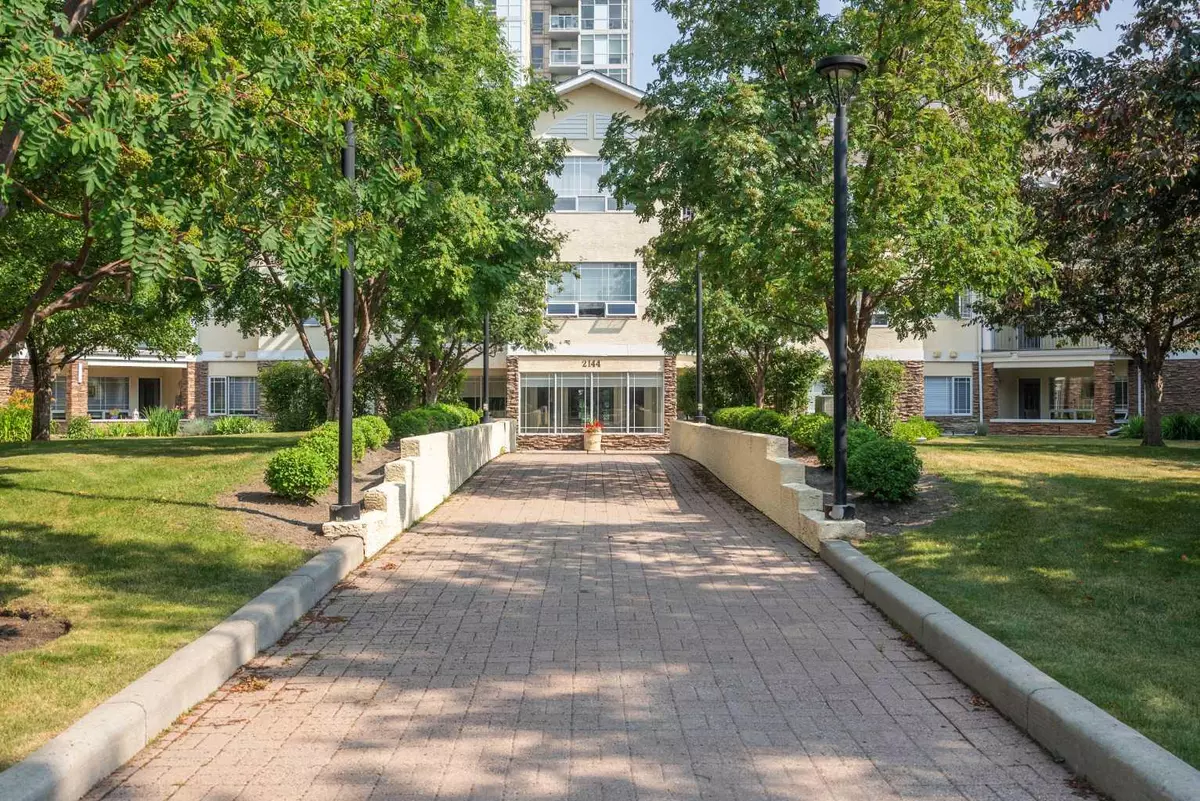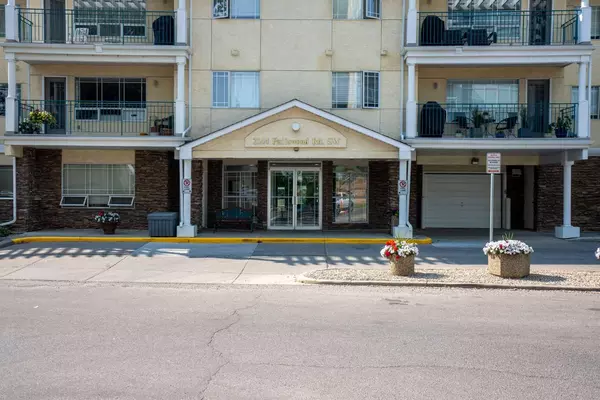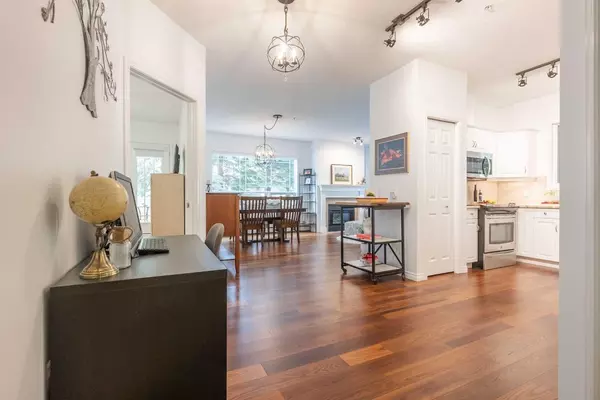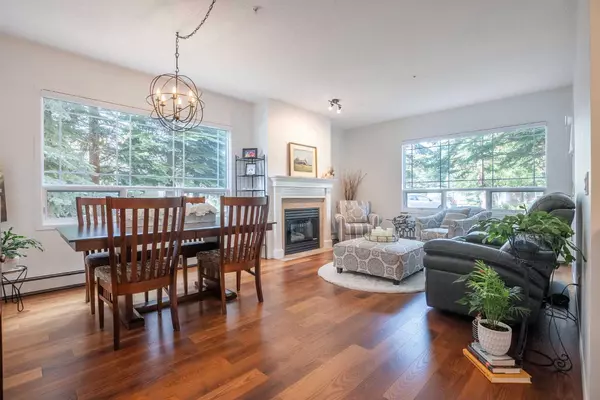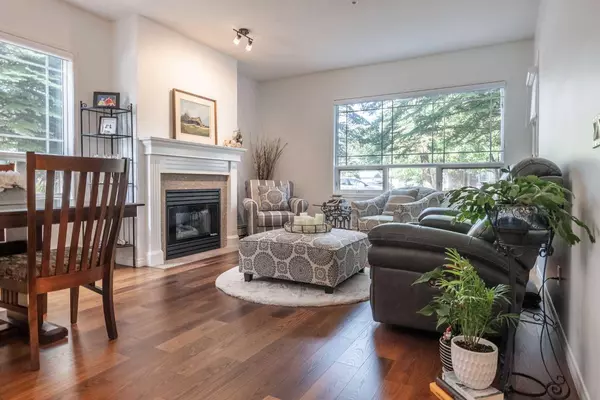$501,000
$499,900
0.2%For more information regarding the value of a property, please contact us for a free consultation.
2 Beds
2 Baths
1,154 SqFt
SOLD DATE : 08/02/2024
Key Details
Sold Price $501,000
Property Type Condo
Sub Type Apartment
Listing Status Sold
Purchase Type For Sale
Square Footage 1,154 sqft
Price per Sqft $434
Subdivision Palliser
MLS® Listing ID A2151758
Sold Date 08/02/24
Style Low-Rise(1-4)
Bedrooms 2
Full Baths 2
Condo Fees $747/mo
Originating Board Calgary
Year Built 1995
Annual Tax Amount $2,467
Tax Year 2024
Property Description
Prime Condo in Courtyards West Park, Palliser – A Hidden Gem! Discover a perfect blend of city convenience and peaceful retreat with this immaculate and spacious condo at Courtyards West Park in Palliser. Surrounded by meticulously manicured grounds, the unit itself features two private, treed-view patios with south and west courtyard exposure. Enjoy this tranquil & serene setting that makes you feel miles away from the urban hustle. Prepare to be wowed as you are welcomed by a spacious entry that flows effortlessly into the bright and open-concept living area. Drenched with natural light this unit boasts new paint throughout, gleaming hardwood floor and new high-end silhouette window coverings. The dream kitchen features granite countertops, upgraded stainless steel appliances, gorgeous cabinetry, good counter and cabinetry space plus and a pantry. The dining room transitions seamlessly into the living room that can easily expand to accommodate larger dinner parties. The spacious functional living room features a cozy gas fireplace and a door leading to the main west-facing patio space. The smartly designed layout positions the bedrooms on either side of the unit. Walk into the primary suite down a small hallway to the generous bedroom. Along the way is the huge walk-in closet neighbouring the 4pc spa-like ensuite with a deep soaker tub, separate shower and massive vanity. The second bedroom comfortably accommodates guests and provides access to the south-facing patio. A dedicated laundry room with brand new top-load washer and dryer, the full 3 pc main bathroom, and storage closets complete this impressive layout. Steps away from Glenmore Reservoir and close to shopping at Glenmore Landing, this location is unbeatable. The complex offers fantastic amenities including a social great room with a full kitchen for gatherings of 50, a quiet courtyard for warm summer nights, a sun-room and a guest suite. Secure front door access, secure heated underground titled parking stall, secure storage cage, bike storage and an additional residence storage room for things like your winter tires. There is also plenty of parking for guests including street parking. This well-managed building can’t be beat. This condo checks all the boxes and must be seen to be fully appreciated. Don't miss out on this exceptional opportunity and make it yours today!
Location
Province AB
County Calgary
Area Cal Zone S
Zoning M-C1
Direction N
Rooms
Other Rooms 1
Interior
Interior Features Granite Counters, High Ceilings, No Animal Home, No Smoking Home, Open Floorplan, Separate Entrance
Heating Baseboard, Hot Water, Natural Gas
Cooling None
Flooring Ceramic Tile, Hardwood
Fireplaces Number 1
Fireplaces Type Gas, Tile
Appliance Dishwasher, Dryer, Electric Stove, Microwave Hood Fan, Refrigerator, Washer/Dryer, Window Coverings
Laundry In Unit, Laundry Room
Exterior
Garage Parkade, Stall, Titled, Underground
Garage Spaces 1.0
Garage Description Parkade, Stall, Titled, Underground
Community Features Park, Playground, Schools Nearby, Shopping Nearby, Walking/Bike Paths
Amenities Available Elevator(s), Guest Suite, Party Room, Secured Parking, Storage, Visitor Parking
Roof Type Asphalt Shingle
Porch Patio
Exposure SW
Total Parking Spaces 1
Building
Story 3
Architectural Style Low-Rise(1-4)
Level or Stories Single Level Unit
Structure Type Stucco,Wood Frame
Others
HOA Fee Include Caretaker,Common Area Maintenance,Heat,Insurance,Parking,Professional Management,Reserve Fund Contributions,Sewer,Snow Removal,Water
Restrictions Pet Restrictions or Board approval Required,See Remarks
Ownership Private
Pets Description Cats OK
Read Less Info
Want to know what your home might be worth? Contact us for a FREE valuation!

Our team is ready to help you sell your home for the highest possible price ASAP
GET MORE INFORMATION

Agent | License ID: LDKATOCAN

