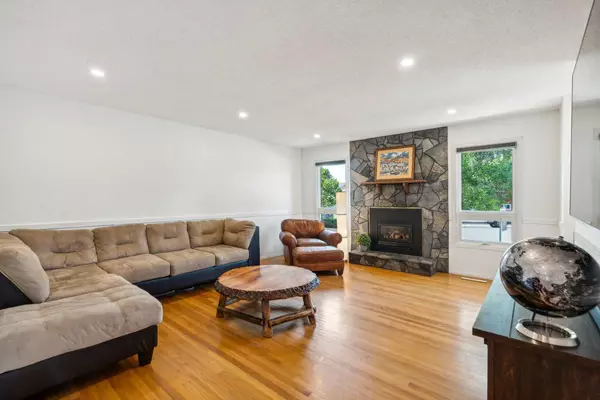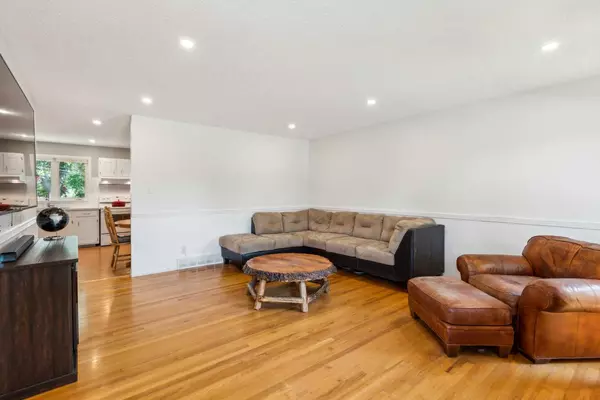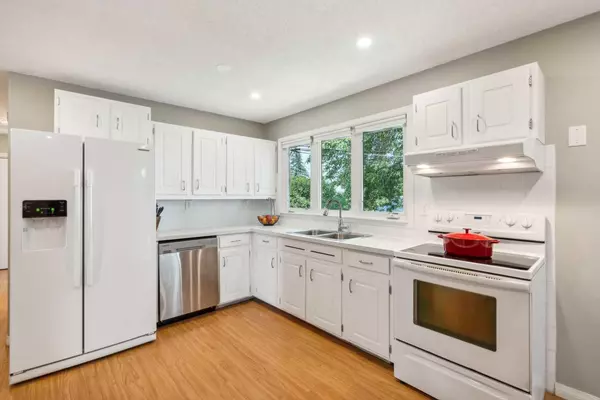$610,000
$589,500
3.5%For more information regarding the value of a property, please contact us for a free consultation.
4 Beds
2 Baths
1,069 SqFt
SOLD DATE : 08/02/2024
Key Details
Sold Price $610,000
Property Type Single Family Home
Sub Type Detached
Listing Status Sold
Purchase Type For Sale
Square Footage 1,069 sqft
Price per Sqft $570
Subdivision Albert Park/Radisson Heights
MLS® Listing ID A2147185
Sold Date 08/02/24
Style Bungalow
Bedrooms 4
Full Baths 2
Originating Board Calgary
Year Built 1966
Annual Tax Amount $2,899
Tax Year 2024
Lot Size 5,877 Sqft
Acres 0.13
Lot Dimensions 16.57 X 34.13 X 20.12 X 28.38
Property Description
A solid bungalow on an amazing lot nestled on a tranquil Cul-de-Sac in Radisson Heights is a must see! Just a short 12-minute drive to downtown or hop on the C-train just blocks away. Walk to schools, parks, tennis courts or International Ave with shops, restaurants and all amenities! With over 2000 sq feet of finished living space, four bedrooms, two newly renovated bathrooms and a yard which everyone you know will be envious of, this home has so much to offer. Very recent renovations include TWO completely new bathrooms, new kitchen countertop, updated lighting including pot lights in the living room, fresh paint and updated landscaping!! What’s more is that this home is AIR CONDITIONED, updated vinyl windows and has a heated double garage—ready for all weather! The living room features hard wood flooring and a gas fireplace with new recessed pot lights. The kitchen overlooks your large yard and has ample storage and counterspace as well as a large corner pantry, new portlights and a new counter. The basement features a dry bar with a large rec room with enough room for a pool table, a family room, a 4th bedroom, renovated bathroom and laundry room with new vinyl plank flooring. Located on a secret gem of a Cul-de-Sac, this home provides the privacy and tranquility that we all desire. Relax in your spacious yard, tinker in your Huge 14’ X 10’ shed or your 564 sq foot oversized double detached heated garage complete with workbenches!! Enjoy the many garden planters or relaxing on your patio with your favorite meal cooking on your BBQ. This home has only had two owners, you can be the third! Be sure to check out the 3-D tour and floor plans links!
Location
Province AB
County Calgary
Area Cal Zone E
Zoning R-C1
Direction E
Rooms
Basement Separate/Exterior Entry, Finished, Full
Interior
Interior Features Ceiling Fan(s), Dry Bar, No Smoking Home, Pantry, Recessed Lighting, Separate Entrance, Storage
Heating Forced Air, Natural Gas
Cooling Central Air
Flooring Carpet, Hardwood, Laminate, Tile, Vinyl
Fireplaces Number 1
Fireplaces Type Gas, Living Room, Mantle, Raised Hearth, Stone
Appliance Dishwasher, Electric Stove, Range Hood, Refrigerator
Laundry In Basement, Laundry Room, Lower Level
Exterior
Garage Alley Access, Double Garage Detached, Garage Door Opener, Garage Faces Rear, Heated Garage, Insulated, Oversized, Workshop in Garage
Garage Spaces 2.0
Garage Description Alley Access, Double Garage Detached, Garage Door Opener, Garage Faces Rear, Heated Garage, Insulated, Oversized, Workshop in Garage
Fence Fenced
Community Features Fishing, Park, Playground, Schools Nearby, Shopping Nearby, Sidewalks, Street Lights, Tennis Court(s), Walking/Bike Paths
Roof Type Asphalt Shingle
Porch Patio
Lot Frontage 54.37
Exposure E
Total Parking Spaces 2
Building
Lot Description Back Lane, Back Yard, Cul-De-Sac, Lawn, Garden, Irregular Lot, Landscaped, Treed
Foundation Poured Concrete
Architectural Style Bungalow
Level or Stories One
Structure Type Vinyl Siding,Wood Frame
Others
Restrictions Airspace Restriction
Tax ID 91329385
Ownership Private
Read Less Info
Want to know what your home might be worth? Contact us for a FREE valuation!

Our team is ready to help you sell your home for the highest possible price ASAP
GET MORE INFORMATION

Agent | License ID: LDKATOCAN






