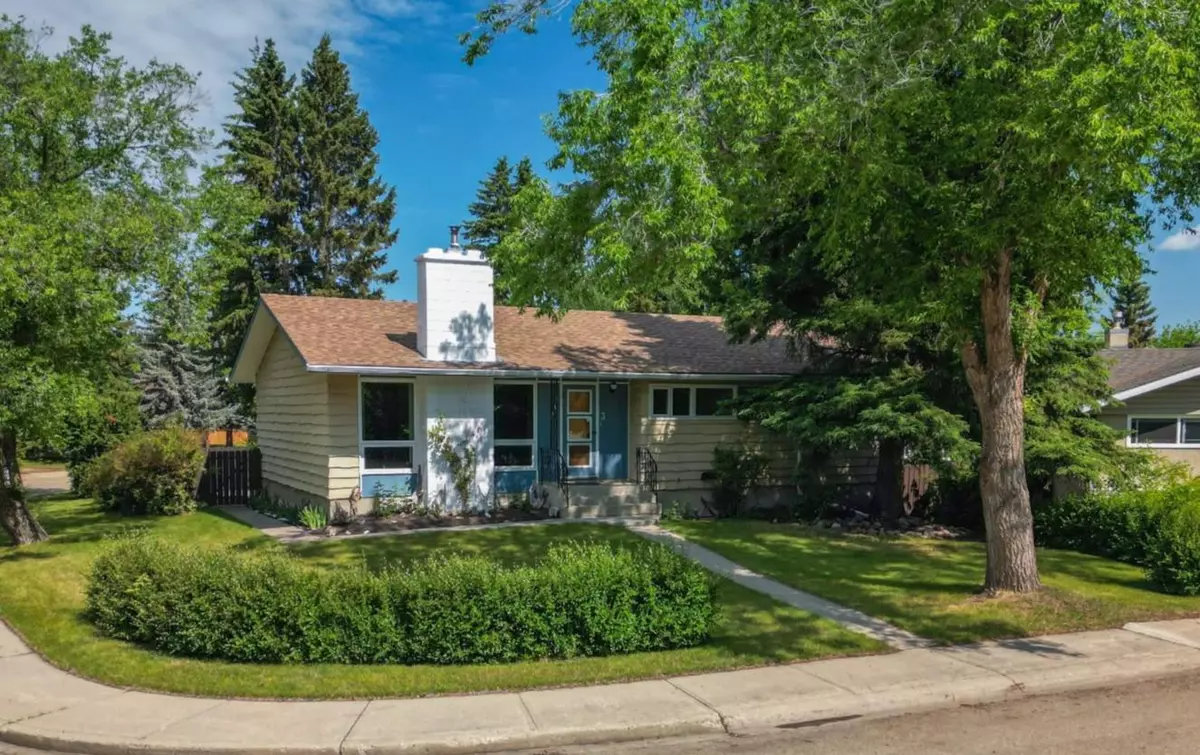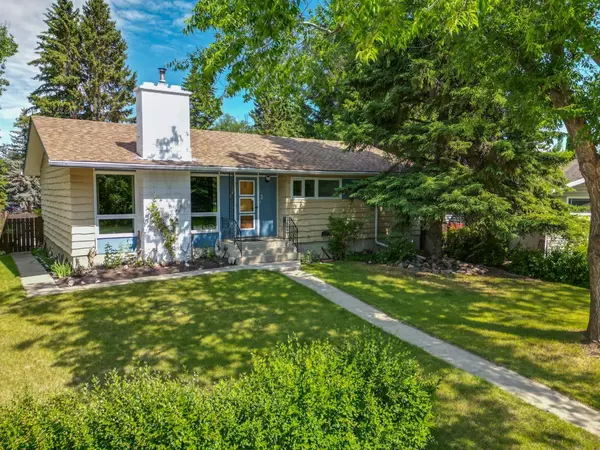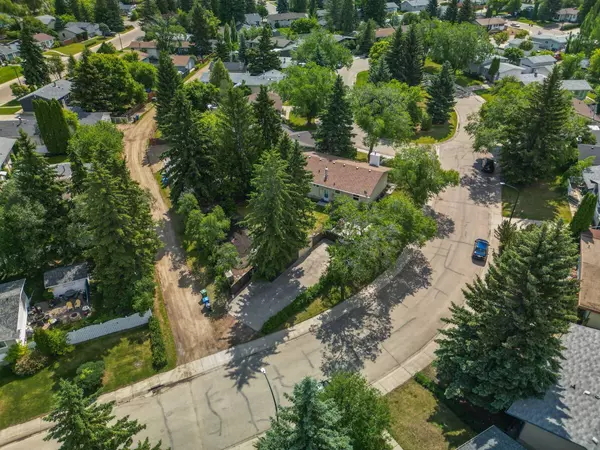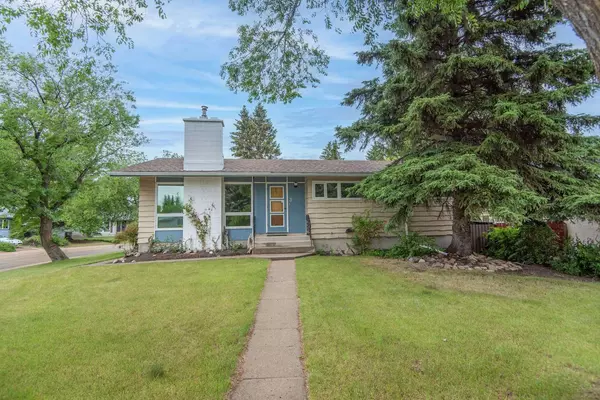$345,000
$345,000
For more information regarding the value of a property, please contact us for a free consultation.
4 Beds
2 Baths
1,278 SqFt
SOLD DATE : 08/02/2024
Key Details
Sold Price $345,000
Property Type Single Family Home
Sub Type Detached
Listing Status Sold
Purchase Type For Sale
Square Footage 1,278 sqft
Price per Sqft $269
Subdivision Morrisroe
MLS® Listing ID A2143130
Sold Date 08/02/24
Style Bungalow
Bedrooms 4
Full Baths 1
Half Baths 1
Originating Board Central Alberta
Year Built 1966
Annual Tax Amount $3,247
Tax Year 2024
Lot Size 10,165 Sqft
Acres 0.23
Lot Dimensions 57x154x73x121
Property Description
3 Macleod Close is a beautiful tree surrounded property on a pie shape lot. It is a quiet oasis in the city! This 1280 sqft bungalow has been meticulously maintained by the original owners, who are ready to hand it over to the next generation. The much larger than average layout allows for 4 bedrooms and 2 bathrooms on the main floor! The massive 10,000 sqft lot has alley access with a 16x58 concrete parking pad, a 23x15 concrete patio, and is fully fenced with mature trees, garden spaces and 2 sheds. The yard would easily accommodate construction of a 3-4 car garage and still allow for plenty of yard. Upgrades over the years include all new windows on the main floor, new shingles (2020), water tank (2021) freshly painted main floor living area (2024), tub and tub surround, new sewer line from the house to city service(2021), and a wood stove insert fireplace in the living room. Come and see all that this unique property has to offer!
Location
Province AB
County Red Deer
Zoning R1
Direction SE
Rooms
Other Rooms 1
Basement Full, Partially Finished
Interior
Interior Features See Remarks
Heating Forced Air, Natural Gas
Cooling None
Flooring Carpet, Ceramic Tile, Laminate
Fireplaces Number 1
Fireplaces Type Insert, Living Room, Wood Burning Stove
Appliance Dishwasher, Dryer, Electric Stove, Freezer, Refrigerator, Washer, Window Coverings
Laundry In Basement
Exterior
Garage Concrete Driveway, Parking Pad, RV Access/Parking
Garage Description Concrete Driveway, Parking Pad, RV Access/Parking
Fence Fenced
Community Features Schools Nearby, Shopping Nearby
Roof Type Asphalt Shingle
Porch None
Total Parking Spaces 4
Building
Lot Description Back Yard, Corner Lot, Front Yard, Lawn, Garden, Landscaped, Many Trees, Standard Shaped Lot
Foundation Poured Concrete
Architectural Style Bungalow
Level or Stories One
Structure Type Aluminum Siding
Others
Restrictions None Known
Tax ID 91190069
Ownership Private
Read Less Info
Want to know what your home might be worth? Contact us for a FREE valuation!

Our team is ready to help you sell your home for the highest possible price ASAP
GET MORE INFORMATION

Agent | License ID: LDKATOCAN






