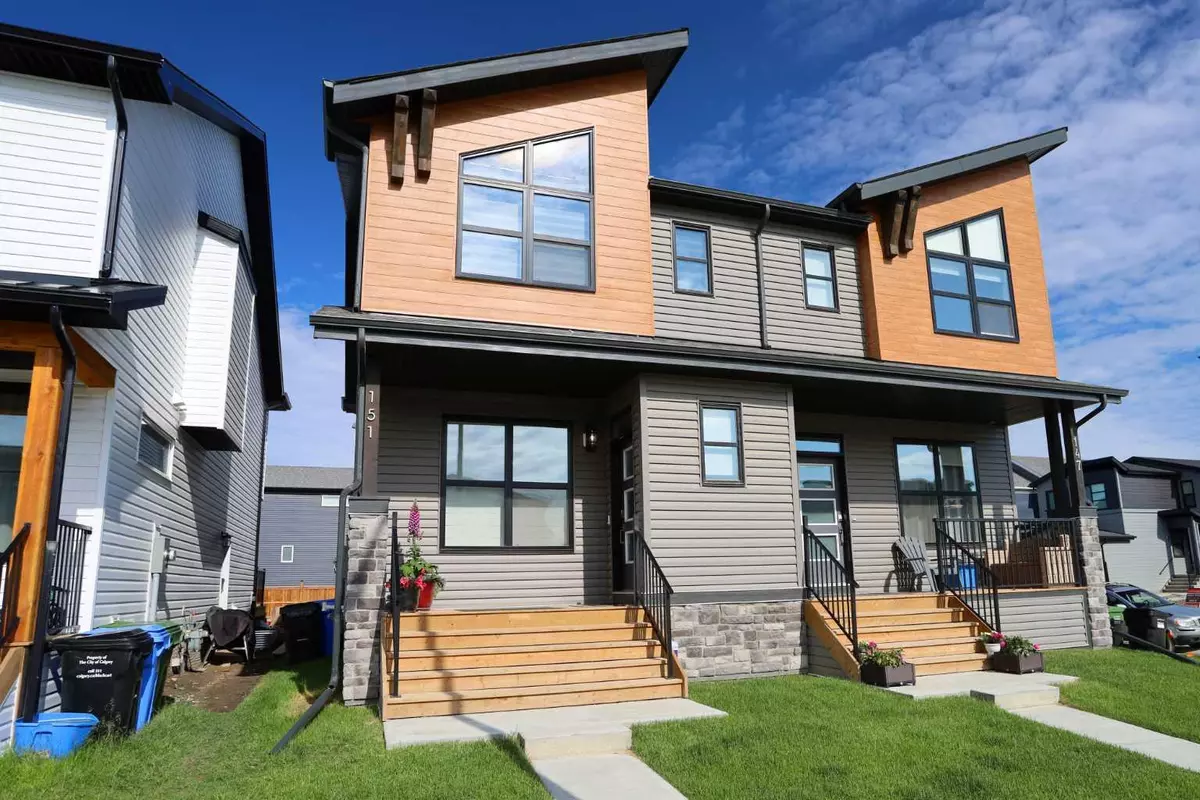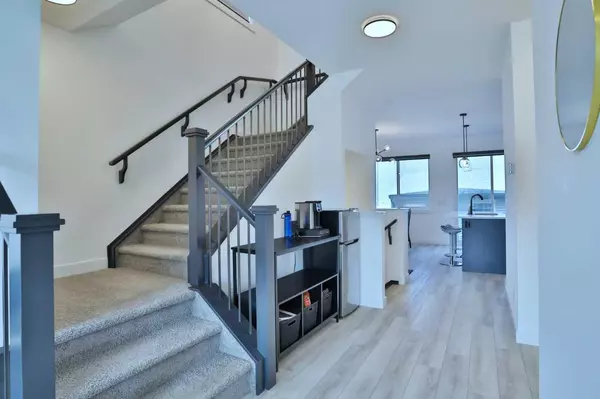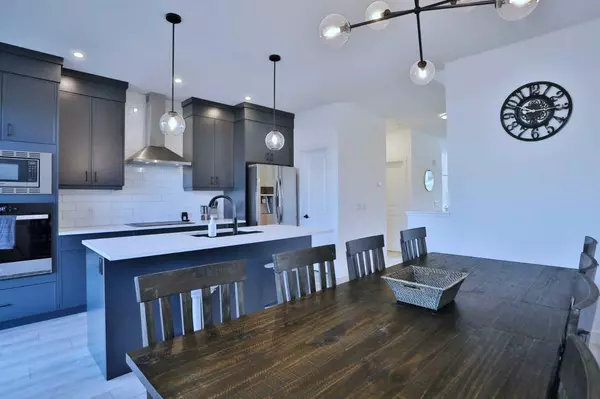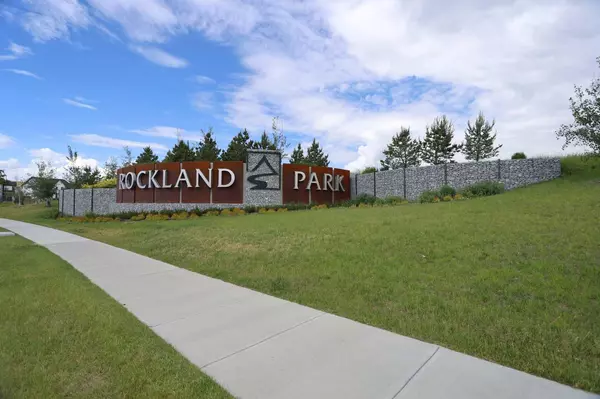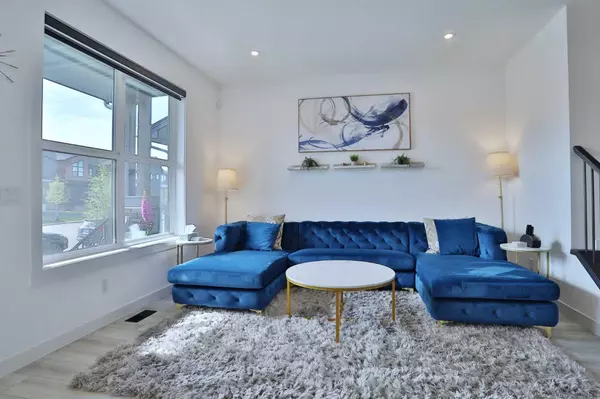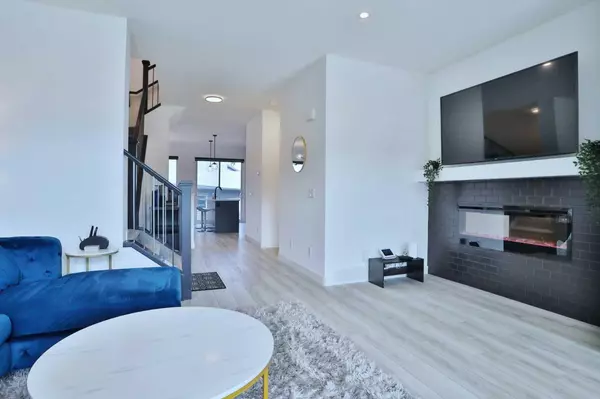$715,000
$729,900
2.0%For more information regarding the value of a property, please contact us for a free consultation.
4 Beds
4 Baths
1,670 SqFt
SOLD DATE : 08/02/2024
Key Details
Sold Price $715,000
Property Type Single Family Home
Sub Type Semi Detached (Half Duplex)
Listing Status Sold
Purchase Type For Sale
Square Footage 1,670 sqft
Price per Sqft $428
Subdivision Haskayne
MLS® Listing ID A2145985
Sold Date 08/02/24
Style 2 Storey,Side by Side
Bedrooms 4
Full Baths 3
Half Baths 1
HOA Fees $58/mo
HOA Y/N 1
Originating Board Calgary
Year Built 2023
Annual Tax Amount $3,729
Tax Year 2024
Lot Size 2,400 Sqft
Acres 0.06
Property Description
Remember today's date because today is the day you've found your next home...here in the master-planned neighbourhood of Rockland Park in the up & coming Northwest Calgary community of Haskayne. Built by Brookfield, this beautifully upgraded semi-detached home enjoys luxury vinyl plank flooring & quartz countertops, total of 4 bedrooms + loft, 3.5 bathrooms & detached 2 car garage. Sensational open concept main floor with 9ft ceilings, spacious living room with sleek Dimplex electric fireplace & eat-in kitchen with designer walk-in pantry & large centre island, subway tile backsplash & stainless steel appliances including cooktop stove & built-in convection oven. Upstairs there are 3 terrific bedrooms & 2 full baths; the master has dramatic vaulted ceilings & an expanse of windows, walk-in closet & ensuite with oversized shower & double vanities. Between the bedrooms is the loft which would make a great spot for your home office. Lower level is finished with 4th bedroom, another full bath & nice big rec room...the perfect space for your media room or home gym. Additional extras include the 2nd floor laundry room with Electrolux washer & dryer, custom Zebra window blinds (with remote controls for the kitchen/dining/living/master bedroom), roughed-in for central vacuum & central air, quartz counters in the bathrooms & paved back lane. Awarded "New Community of the Year in 2021", Rockland Park from Brookfield Residential is a picturesque neighbourhood perched on the escarpement overlooking the Bow River, with over 120 acres of park space & winding walking & bike trails, providing the residents with an abundance of wide open spaces to enjoy the great outdoors. Within walking distance from your front door is a beautiful wetland pond & the site of the future Residents Association which will include a 6,500sqft lifestyle centre, outdoor pool & hot tub, sports courts & playground, fire pit & picnic areas, gardens & amphitheatre. Only minutes to the future commercial centre & school sites, & with its quick access to Nose Hill Drive & Stoney Trail, your new home has everything all within easy reach...Crowfoot Centre, LRT, Farmer's Market, University of Calgary, Foothills Medical Centre, downtown & more!
Location
Province AB
County Calgary
Area Cal Zone Nw
Zoning R-Gm
Direction SE
Rooms
Other Rooms 1
Basement Separate/Exterior Entry, Finished, Full
Interior
Interior Features High Ceilings, Kitchen Island, Open Floorplan, Pantry, Quartz Counters, Storage, Walk-In Closet(s)
Heating Forced Air, Natural Gas
Cooling None
Flooring Carpet, Ceramic Tile, Vinyl Plank
Fireplaces Number 1
Fireplaces Type Electric, Living Room, Tile
Appliance Convection Oven, Dishwasher, Dryer, Electric Cooktop, Garburator, Microwave, Range Hood, Refrigerator, Washer, Window Coverings
Laundry Laundry Room, Upper Level
Exterior
Garage Alley Access, Double Garage Detached, Garage Door Opener, Garage Faces Rear
Garage Spaces 2.0
Garage Description Alley Access, Double Garage Detached, Garage Door Opener, Garage Faces Rear
Fence None
Community Features Lake, Park, Playground, Schools Nearby, Shopping Nearby, Walking/Bike Paths
Amenities Available None
Roof Type Asphalt Shingle
Porch Porch
Lot Frontage 22.15
Exposure SE
Total Parking Spaces 2
Building
Lot Description Back Lane, Back Yard, Front Yard, Landscaped, Rectangular Lot
Foundation Poured Concrete
Architectural Style 2 Storey, Side by Side
Level or Stories Two
Structure Type Stone,Vinyl Siding,Wood Frame
Others
Restrictions None Known
Tax ID 91061555
Ownership Private
Read Less Info
Want to know what your home might be worth? Contact us for a FREE valuation!

Our team is ready to help you sell your home for the highest possible price ASAP
GET MORE INFORMATION

Agent | License ID: LDKATOCAN

