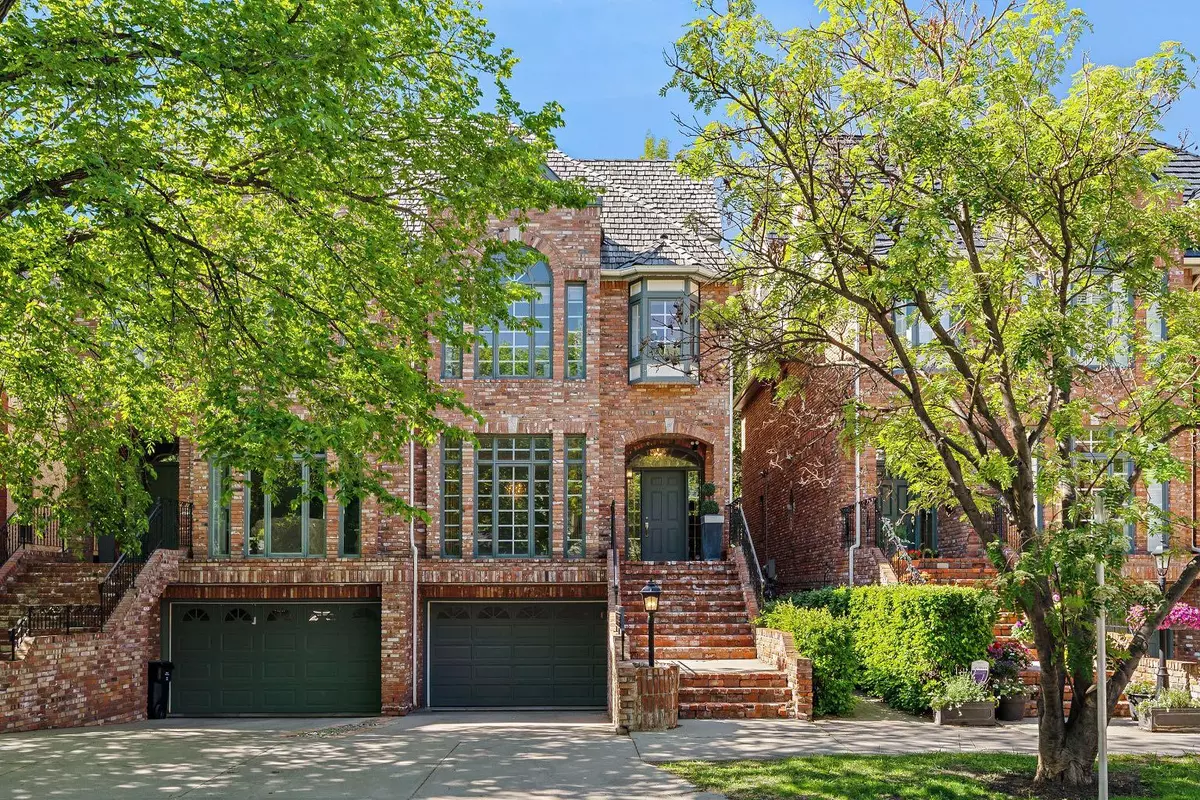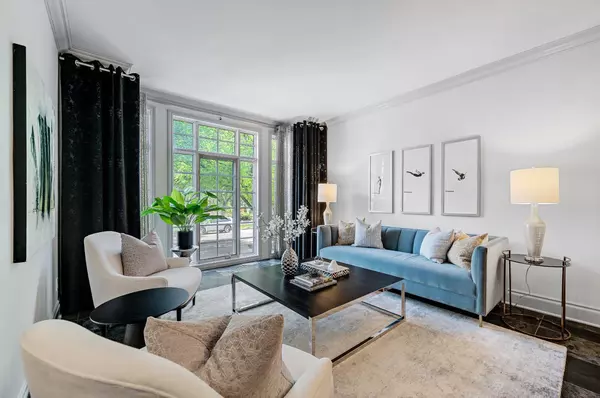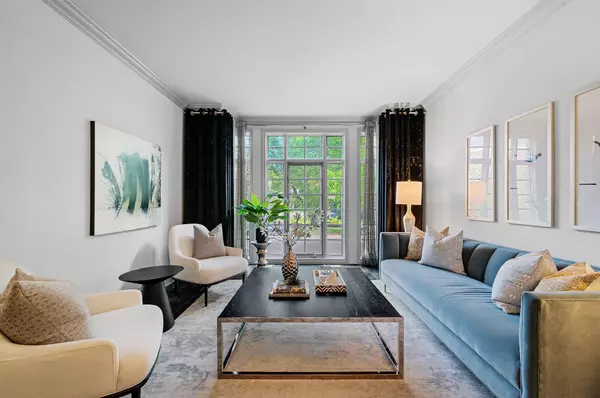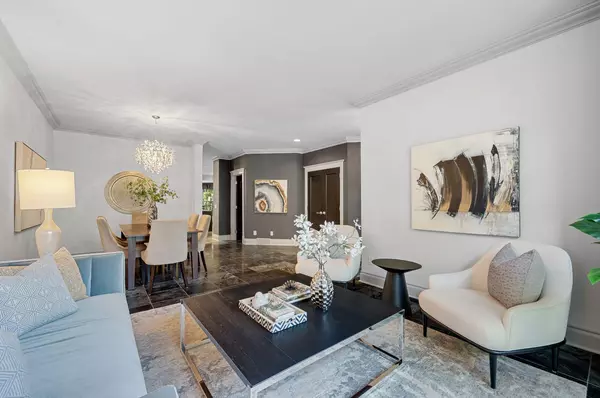$1,255,000
$1,300,000
3.5%For more information regarding the value of a property, please contact us for a free consultation.
3 Beds
4 Baths
2,830 SqFt
SOLD DATE : 08/02/2024
Key Details
Sold Price $1,255,000
Property Type Single Family Home
Sub Type Semi Detached (Half Duplex)
Listing Status Sold
Purchase Type For Sale
Square Footage 2,830 sqft
Price per Sqft $443
Subdivision Lower Mount Royal
MLS® Listing ID A2139802
Sold Date 08/02/24
Style 3 Storey,Side by Side
Bedrooms 3
Full Baths 3
Half Baths 1
Originating Board Calgary
Year Built 1989
Annual Tax Amount $6,074
Tax Year 2024
Lot Size 3,100 Sqft
Acres 0.07
Property Description
This executive townhome is designed to exceed your expectations. Professionally renovated with the finest materials, it features custom window coverings, modern light fixtures, high-end plumbing fixtures, and stylish vanities. The home boasts elegant tile and hardwood floors, and luxurious marble and tile baths.
The main floor offers expansive entertaining areas, including spacious living and dining rooms, and a family room with a wood-burning fireplace. The incredible kitchen features updated cabinets, granite countertops, Viking appliances, Fisher Paykel dishwashers, an island with an eating bar, and a cozy breakfast nook. Step out onto the south-facing deck, perfect for year-round barbecuing, which overlooks a private, well-treed garden with a brick paver patio.
The second level is highlighted by an exceptional master suite with high tray ceilings, a custom spa-like ensuite with stunning fixtures, and an impressive shower. The suite includes oversized double closets and a separate water closet. Two additional bedrooms enjoy garden views and share a beautifully renovated 4-piece bath. A laundry room with ample cabinets, a sink, and front-loading washer and dryer completes this floor.
The third floor, with its 16-foot vaulted ceilings, offers versatile space waiting for your personal touch. It can serve as a second family room or an opulent master bedroom, complete with its own wood-burning fireplace and 4-piece bath. This floor also features custom built-ins around the fireplace, a bar area with ample cabinets and a sink, perfect for an artist or hobbyist, and a large private balcony. The lower level features an oversized front-drive garage with freshly finished granite chip flooring, as well as a generous recreation or exercise room and the mechanical room. Additionally, you can enjoy a short stroll to offices, shops, and restaurants on 17th Ave, as well as downtown and Mission. This townhome combines elegance and functionality, offering luxurious living spaces and high-end finishes in a beautifully renovated setting. Make this exquisite property your home and enjoy the pinnacle of sophisticated living.
Location
Province AB
County Calgary
Area Cal Zone Cc
Zoning M-C2
Direction N
Rooms
Other Rooms 1
Basement Finished, Full
Interior
Interior Features Bar, Bookcases, Breakfast Bar, Built-in Features, Double Vanity, High Ceilings, Pantry, Storage, Vaulted Ceiling(s)
Heating Forced Air, Natural Gas
Cooling None
Flooring Carpet, Hardwood, Tile
Fireplaces Number 2
Fireplaces Type Gas
Appliance Built-In Oven, Dishwasher, Dryer, Garage Control(s), Gas Stove, Microwave, Range Hood, Washer, Window Coverings
Laundry Laundry Room
Exterior
Garage Double Garage Attached
Garage Spaces 2.0
Garage Description Double Garage Attached
Fence Fenced
Community Features Park, Playground, Schools Nearby, Shopping Nearby, Sidewalks, Street Lights, Tennis Court(s), Walking/Bike Paths
Roof Type Cedar Shake
Porch Deck, Patio, Porch
Lot Frontage 24.97
Total Parking Spaces 4
Building
Lot Description Back Yard, City Lot, Landscaped
Foundation Poured Concrete
Architectural Style 3 Storey, Side by Side
Level or Stories Three Or More
Structure Type Brick,Stucco,Wood Frame
Others
Restrictions Restrictive Covenant,Utility Right Of Way
Tax ID 91353922
Ownership Private
Read Less Info
Want to know what your home might be worth? Contact us for a FREE valuation!

Our team is ready to help you sell your home for the highest possible price ASAP
GET MORE INFORMATION

Agent | License ID: LDKATOCAN






