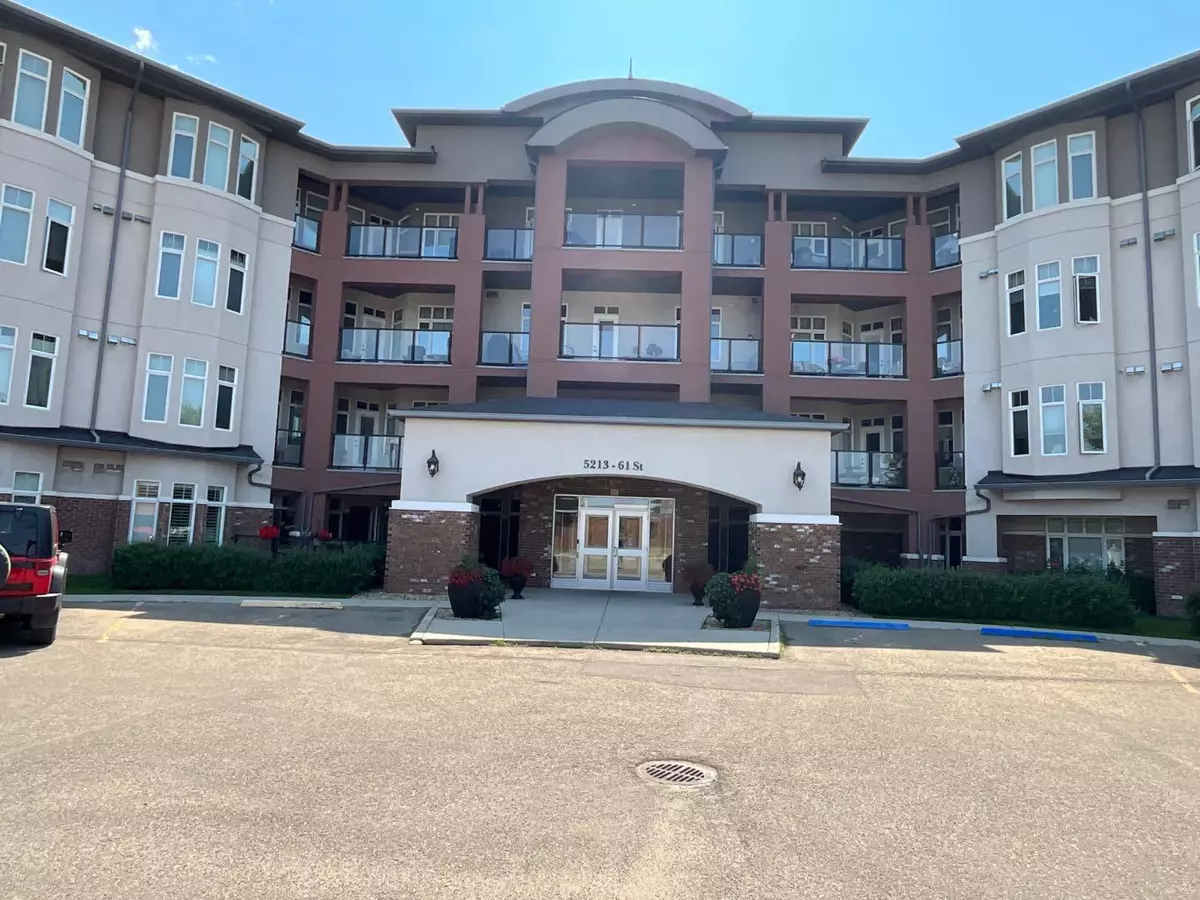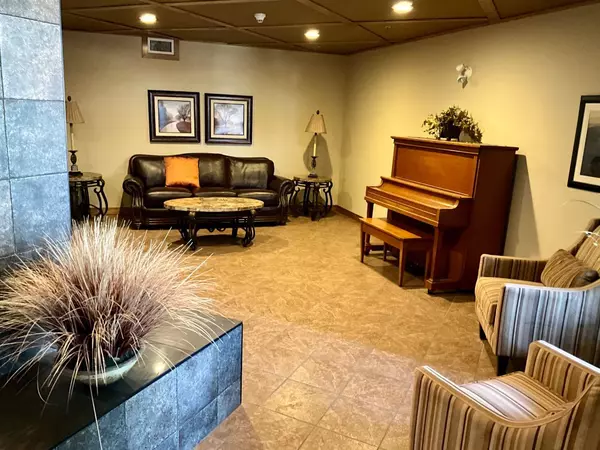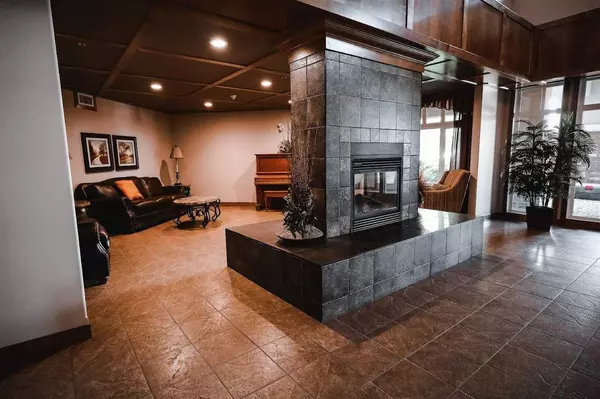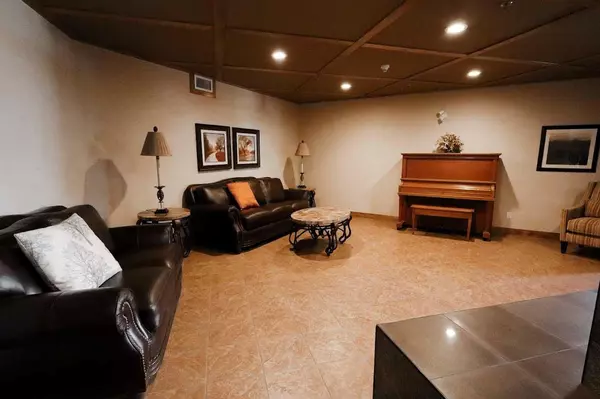$435,000
$439,900
1.1%For more information regarding the value of a property, please contact us for a free consultation.
2 Beds
2 Baths
1,334 SqFt
SOLD DATE : 08/02/2024
Key Details
Sold Price $435,000
Property Type Condo
Sub Type Apartment
Listing Status Sold
Purchase Type For Sale
Square Footage 1,334 sqft
Price per Sqft $326
Subdivision Highland Green Estates
MLS® Listing ID A2148187
Sold Date 08/02/24
Style Low-Rise(1-4)
Bedrooms 2
Full Baths 2
Condo Fees $611/mo
Originating Board Central Alberta
Year Built 2009
Annual Tax Amount $3,830
Tax Year 2024
Property Description
Absolutely Stunning ~ No Detail was overlooked in this second floor suite at The Views at St Joseph, Red Deer's Premiere Adult Condo Development. Sitting atop Red Deer's North hill, this suite enjoys gorgeous views over the city. Building amenities include an impressive lobby with water feature, guest suite, exercise room and large party room with full kitchen and patio. Close to Shopping and the new GH Dawe Recreation Centre. This unit features beautiful Upgraded hardwood and tile flooring, Hunter Douglas silhouette blinds, and upgraded plumbing and light fixtures throughout. The kitchen boasts oak cabinetry, granite counter tops, upgraded stainless steel appliances, and a large corner pantry. The Primary Suite includes a huge walk in closet, along with an ensuite featuring a beautiful tub and separate tiled shower, water closet, granite counters, and tile flooring. There is a Second Bedroom / Office with a Built-in Desk and Murphy Bed.. For your Comfort there is a wall mounted Electronic Humidifier. Also featuring In suite laundry including a front loading washer & dryer along with plenty of storage. 2 heated underground stalls are included, This is a no pet unit. NON - Smoking Building Age restriction is 55+ and pets are allowed with restrictions. Worry free living with immediate possession!
Location
Province AB
County Red Deer
Zoning DC(22)
Direction SE
Rooms
Other Rooms 1
Interior
Interior Features Vinyl Windows, Walk-In Closet(s)
Heating Central, Hot Water, Natural Gas
Cooling None
Flooring Hardwood, Tile
Appliance Dishwasher, Microwave, Oven, Refrigerator, Washer/Dryer Stacked, Window Coverings
Laundry In Unit
Exterior
Garage Underground
Garage Description Underground
Community Features Schools Nearby, Shopping Nearby, Walking/Bike Paths
Amenities Available Party Room
Porch Balcony(s), Deck
Exposure E,S
Total Parking Spaces 2
Building
Story 4
Foundation Poured Concrete
Architectural Style Low-Rise(1-4)
Level or Stories Multi Level Unit
Structure Type Concrete,Wood Frame
Others
HOA Fee Include Common Area Maintenance,Heat,Insurance,Parking,Professional Management,Reserve Fund Contributions,Security,Snow Removal,Trash,Water
Restrictions Adult Living,Pet Restrictions or Board approval Required
Tax ID 91473749
Ownership Private
Pets Description Restrictions
Read Less Info
Want to know what your home might be worth? Contact us for a FREE valuation!

Our team is ready to help you sell your home for the highest possible price ASAP
GET MORE INFORMATION

Agent | License ID: LDKATOCAN






