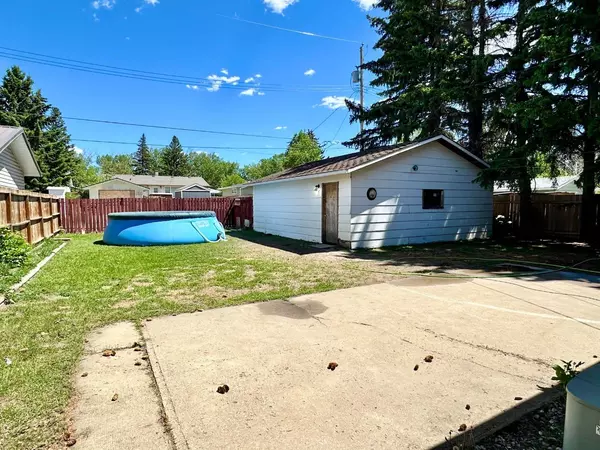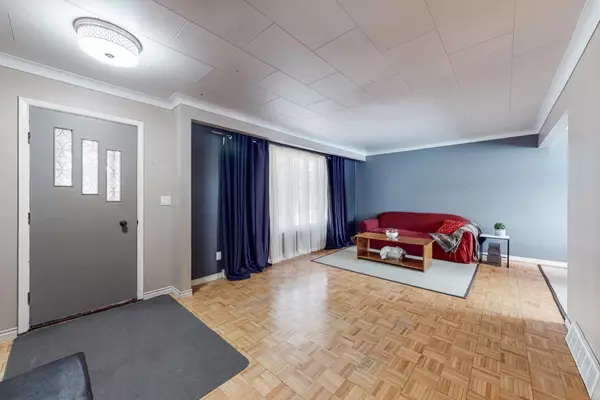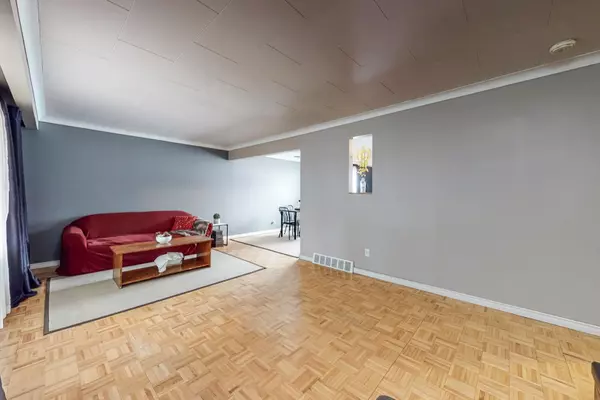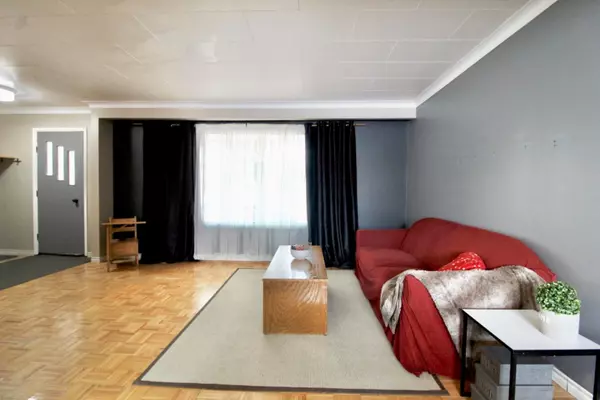$258,000
$285,000
9.5%For more information regarding the value of a property, please contact us for a free consultation.
5 Beds
2 Baths
1,094 SqFt
SOLD DATE : 08/02/2024
Key Details
Sold Price $258,000
Property Type Single Family Home
Sub Type Detached
Listing Status Sold
Purchase Type For Sale
Square Footage 1,094 sqft
Price per Sqft $235
Subdivision West End
MLS® Listing ID A2139788
Sold Date 08/02/24
Style Bungalow
Bedrooms 5
Full Baths 2
Originating Board South Central
Year Built 1963
Annual Tax Amount $3,228
Tax Year 2024
Lot Size 7,200 Sqft
Acres 0.17
Property Description
FANTASTIC LOCATION! Enjoy the benefits of owning a home directly across the street from your kids school! This cute bungalow is located on desirable 7th Street West across the street from Griffin Park School. This wonderfully mature neighbourhood is a great place for families to enjoy with playgrounds, soccer field, and schools steps away. A comfortable 5 bedroom, 2 bathroom home with developed basement and double garage has all you need. You are welcomed into the home by a spacious living room with a large window overlooking the front yard and school. Through the dining room and you come across a favorite feature of this home...the kitchen, with updated cabinetry, crisp white appliances and plenty of counterspace to enjoy. Another terrific bonus is the renovated bathroom, with tiled tub surround you can just imagine relaxing your cares away! The primary bedroom conveniently sits just across from the 2 other bedrooms. The developed basement provides a huge family room, 3pce bathroom, 2 bedrooms and a bonus room that would make a great office, computer space or second kitchen. The basement would benefit from your personal touches such as paint and new flooring to make it just right for your family! Outside you will find a terrific yard with a 24’ x 26’ detached garage. A GREAT home, in a FANTASTIC location at an AFFORDABLE price! Book your showing today before it's gone! Please Note: to respect the tenants privacy the photos are from before the current tenant moved in.
Location
Province AB
County Brooks
Zoning R-SD
Direction W
Rooms
Basement Finished, Full
Interior
Interior Features See Remarks
Heating Forced Air, Natural Gas
Cooling Central Air
Flooring Carpet, Linoleum, Parquet, Tile
Appliance Central Air Conditioner, Dishwasher, Freezer, Refrigerator, Stove(s), Washer/Dryer
Laundry In Basement
Exterior
Garage Double Garage Detached
Garage Spaces 2.0
Garage Description Double Garage Detached
Fence Fenced
Community Features Park, Playground, Schools Nearby, Street Lights
Utilities Available Electricity Connected, Natural Gas Connected, Garbage Collection, Sewer Connected, Water Connected
Roof Type Shingle
Porch Other
Lot Frontage 60.0
Total Parking Spaces 2
Building
Lot Description Back Yard, See Remarks
Foundation Poured Concrete
Sewer Public Sewer
Water Public
Architectural Style Bungalow
Level or Stories One
Structure Type Mixed
Others
Restrictions None Known
Tax ID 56473781
Ownership Private
Read Less Info
Want to know what your home might be worth? Contact us for a FREE valuation!

Our team is ready to help you sell your home for the highest possible price ASAP
GET MORE INFORMATION

Agent | License ID: LDKATOCAN






