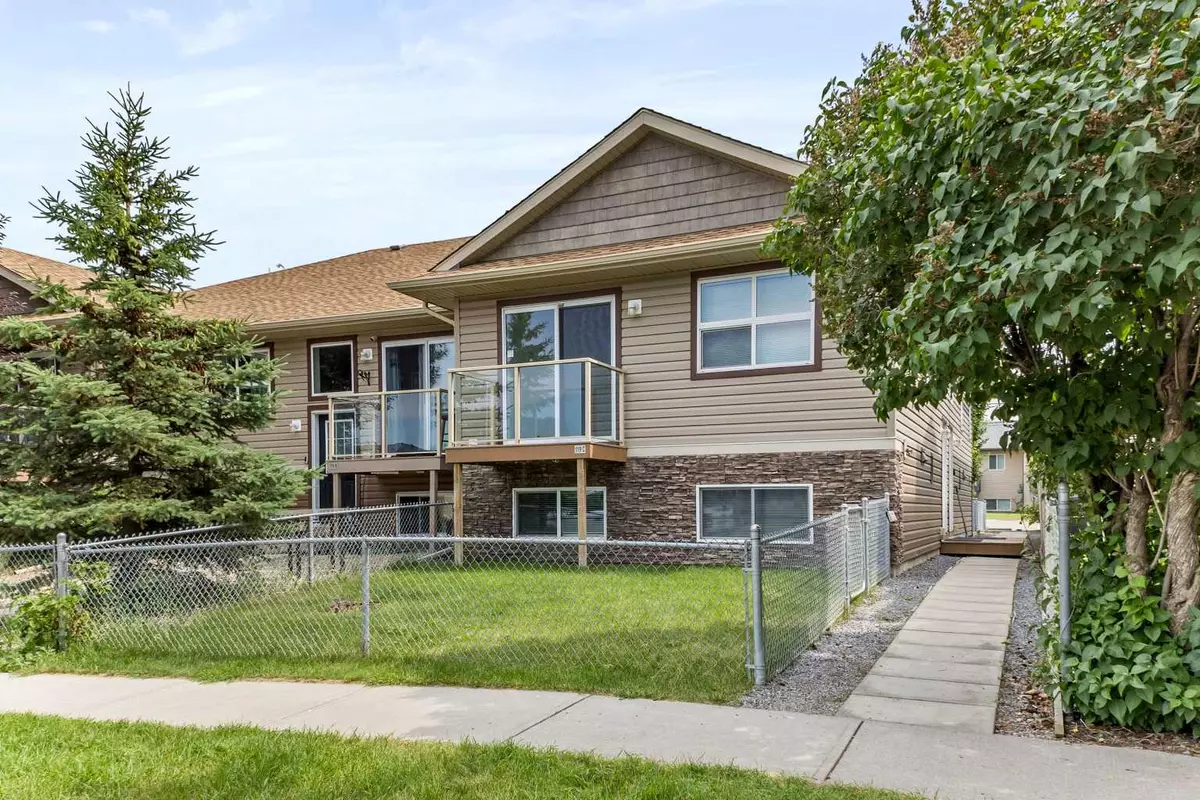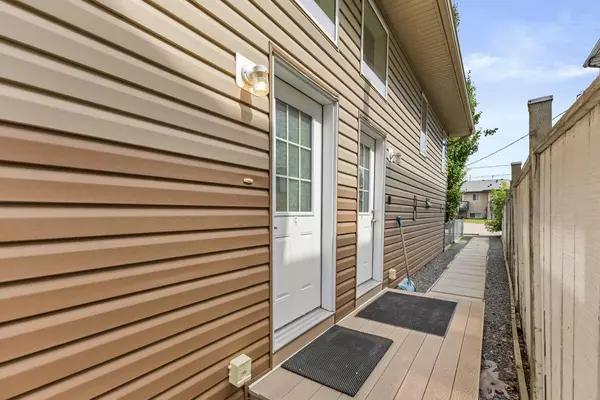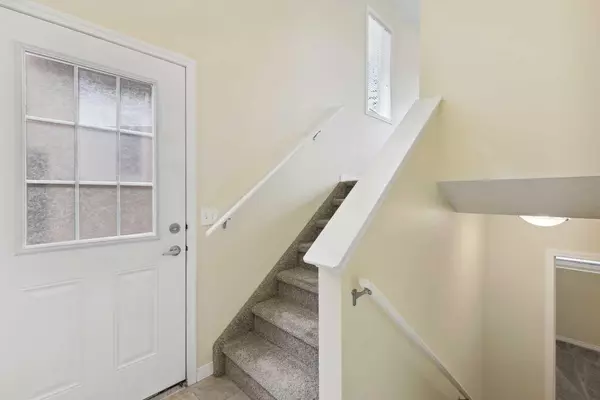$260,000
$249,900
4.0%For more information regarding the value of a property, please contact us for a free consultation.
2 Beds
2 Baths
508 SqFt
SOLD DATE : 08/02/2024
Key Details
Sold Price $260,000
Property Type Townhouse
Sub Type Row/Townhouse
Listing Status Sold
Purchase Type For Sale
Square Footage 508 sqft
Price per Sqft $511
Subdivision Downtown_Strathmore
MLS® Listing ID A2151034
Sold Date 08/02/24
Style Bi-Level
Bedrooms 2
Full Baths 1
Half Baths 1
Condo Fees $170
Originating Board Calgary
Year Built 2010
Annual Tax Amount $1,526
Tax Year 2024
Lot Size 914 Sqft
Acres 0.02
Property Description
Introducing this charming bilevel-style townhouse condo offering the convenience of no one above or below you. Located in the town of Strathmore, this bright and spacious unit features 2 bedrooms and 1.5 baths. The galley-style kitchen is equipped with 4 appliances including a fridge, stove, microwave hood fan, and dishwasher, complemented by a handy pantry for extra storage. Overlooking the kitchen is a roomy dining area with space for a family table and sliding doors leading to a deck, perfect for BBQs. The open floor plan flows into the bright living room, complete with a convenient half bath on the main level. Downstairs, discover two generously sized bedrooms, a full bath, and a laundry room. Whether you're a first-time buyer, downsizing, or looking for a rental property, this home offers versatility. Outside, enjoy one assigned parking stall with a winter plug-in and your own exclusive fenced yard, landscaped with trees and grass. With low condo fees of just $170 per month, living here is both affordable and convenient. Move in and start enjoying all that this inviting Strathmore townhouse has to offer! Call your local real estate agent today for a private viewing.
Location
Province AB
County Wheatland County
Zoning R3
Direction N
Rooms
Basement Finished, Full
Interior
Interior Features Laminate Counters, Open Floorplan, See Remarks
Heating Forced Air, Natural Gas
Cooling None
Flooring Carpet, Cork, Linoleum
Appliance Dishwasher, Dryer, Electric Stove, Microwave Hood Fan, Refrigerator, Window Coverings
Laundry Lower Level
Exterior
Garage Assigned, Off Street, Stall
Garage Description Assigned, Off Street, Stall
Fence Fenced
Community Features Lake, Park, Playground, Schools Nearby, Shopping Nearby, Sidewalks, Street Lights, Walking/Bike Paths
Amenities Available Parking, Visitor Parking
Roof Type Asphalt Shingle
Porch Balcony(s)
Total Parking Spaces 1
Building
Lot Description Back Lane, Front Yard, Lawn, Landscaped, See Remarks
Foundation Poured Concrete
Architectural Style Bi-Level
Level or Stories Bi-Level
Structure Type See Remarks,Vinyl Siding,Wood Frame
Others
HOA Fee Include Insurance,Reserve Fund Contributions
Restrictions Board Approval
Tax ID 92463086
Ownership Private
Pets Description Restrictions
Read Less Info
Want to know what your home might be worth? Contact us for a FREE valuation!

Our team is ready to help you sell your home for the highest possible price ASAP
GET MORE INFORMATION

Agent | License ID: LDKATOCAN






