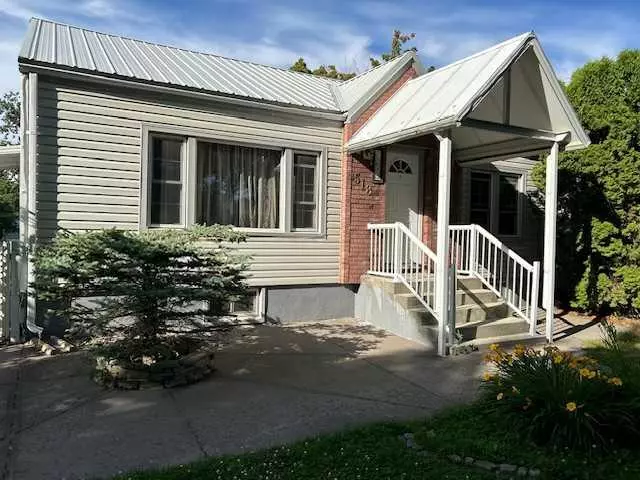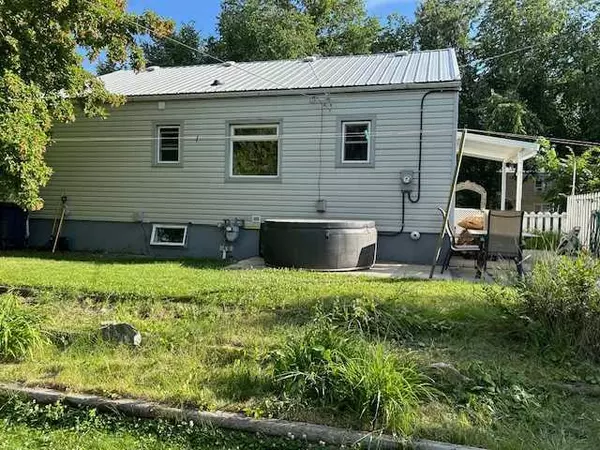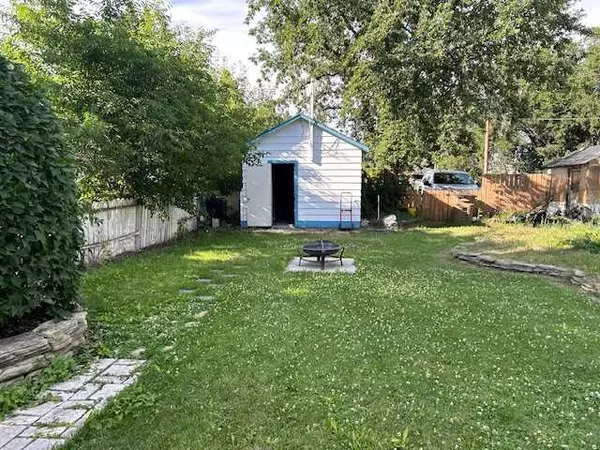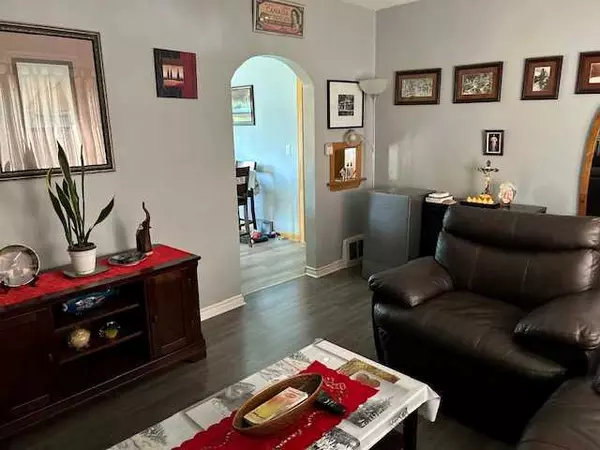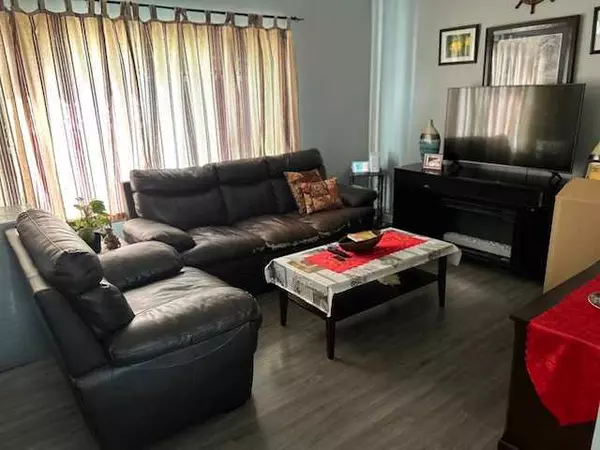$275,000
$271,900
1.1%For more information regarding the value of a property, please contact us for a free consultation.
4 Beds
1 Bath
768 SqFt
SOLD DATE : 08/02/2024
Key Details
Sold Price $275,000
Property Type Single Family Home
Sub Type Detached
Listing Status Sold
Purchase Type For Sale
Square Footage 768 sqft
Price per Sqft $358
Subdivision West End
MLS® Listing ID A2149954
Sold Date 08/02/24
Style Bungalow
Bedrooms 4
Full Baths 1
Originating Board South Central
Year Built 1947
Annual Tax Amount $2,883
Tax Year 2024
Lot Size 9,000 Sqft
Acres 0.21
Property Description
Absolutely picturesque, lovingly cared for, 4 bedroom/1 full bath, character home showcases renovations that honours the past but embrace timeless modern style & conveniences for today. The kitchen and bathroom were both remodeled & upgraded in 2004 with custom-built oak cabinetry, plus the kitchen features a handy pull-out island for extra counter space and storage. Two upstairs bedrooms & a third downstairs. Original hardwood floors. Some of the upgrades included: New vinyl flooring (2022), Metal roof (2022), Hot water tank (April 2015), High efficiency furnace (2004), Exterior doors (2004), Garage shingles (2005), Siding and most windows (1999). If you love being in the backyard, you are going to love it here! The lot is 50 x180 with a large cement patio for entertaining, portable hot tub, (as is) greenhouse and a gorgeously landscaped, fully fenced yard with mature tree & many annual plants/flowers. 12x21 detached garage w/power plus lots of extra parking. With all this home has to offer, at this price it won't last! Sellers will Supply Title Insurance in LIEU of RPR
Location
Province AB
County Brooks
Zoning R-SD
Direction S
Rooms
Basement Finished, Full
Interior
Interior Features See Remarks
Heating Forced Air, Natural Gas
Cooling None
Flooring Carpet, Linoleum, Tile, Vinyl
Appliance Dishwasher, Microwave, Range Hood, Refrigerator, Stove(s), Washer/Dryer
Laundry In Basement, Laundry Room
Exterior
Garage Alley Access, Single Garage Detached
Garage Spaces 1.0
Garage Description Alley Access, Single Garage Detached
Fence Fenced
Community Features Park, Playground, Schools Nearby, Shopping Nearby, Sidewalks
Roof Type Metal
Porch Patio
Lot Frontage 50.0
Total Parking Spaces 4
Building
Lot Description Back Lane, Lawn, Garden, Landscaped
Foundation Poured Concrete
Architectural Style Bungalow
Level or Stories One
Structure Type Brick,Concrete,Vinyl Siding,Wood Frame
Others
Restrictions None Known
Tax ID 56477661
Ownership Joint Venture
Read Less Info
Want to know what your home might be worth? Contact us for a FREE valuation!

Our team is ready to help you sell your home for the highest possible price ASAP
GET MORE INFORMATION

Agent | License ID: LDKATOCAN

