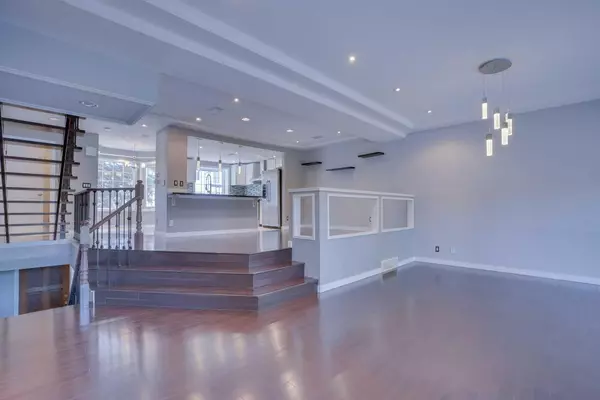$587,000
$599,000
2.0%For more information regarding the value of a property, please contact us for a free consultation.
3 Beds
3 Baths
1,702 SqFt
SOLD DATE : 08/02/2024
Key Details
Sold Price $587,000
Property Type Townhouse
Sub Type Row/Townhouse
Listing Status Sold
Purchase Type For Sale
Square Footage 1,702 sqft
Price per Sqft $344
Subdivision Varsity
MLS® Listing ID A2147318
Sold Date 08/02/24
Style 2 Storey
Bedrooms 3
Full Baths 2
Half Baths 1
Condo Fees $687
Originating Board Calgary
Year Built 1979
Annual Tax Amount $3,395
Tax Year 2024
Property Description
END UNIT | OPEN FLOOR PLAN | NEWER KITCHEN | GRANITE COUNTER TOP | NEWER FLOORING | NEWER RAILING | Discover your next home at 265, 4037 42 St NW, where modern elegance meets convenience in Calgary's sought-after northwest. This immaculate townhouse offers a blend of comfort and contemporary design, perfect for discerning buyers seeking quality and location.
Thoughtfully designed with 3 bedrooms and 2.5 bathrooms, including a 3pc ensuite on the 2nd floor and a bonus room with ample space for your family’s usage. The main floor offers a heated single attached garage, utility, laundry and an additional bedroom or office room whatever suits your need. The upper floor is very bright with adjacent living room and dining room which brings a lot of natural light to the house. The kitchen is a chef’s delight with modern appliances, granite countertops and double sink. This townhouse is close to all the amenities: within walking distance to bus stops, schools, the Market Mall. A couple of mins drive to LRT, hospitals, University of Calgary. Also this is a strong rental potential in a high-demand area.
Don’t miss out on this opportunity to own a piece of Calgary’s thriving northwest community.
Location
Province AB
County Calgary
Area Cal Zone Nw
Zoning M-C1 d75
Direction E
Rooms
Other Rooms 1
Basement Finished, Full
Interior
Interior Features High Ceilings, Kitchen Island, Skylight(s), Vaulted Ceiling(s)
Heating Forced Air
Cooling None
Flooring Carpet, Ceramic Tile, Hardwood
Fireplaces Number 2
Fireplaces Type Wood Burning
Appliance Dishwasher, Dryer, Electric Stove, Range Hood, Refrigerator, Washer, Window Coverings
Laundry Main Level
Exterior
Garage Single Garage Attached
Garage Spaces 2.0
Garage Description Single Garage Attached
Fence Partial
Community Features Park, Playground, Schools Nearby, Shopping Nearby, Sidewalks
Amenities Available Park, Parking, Playground
Roof Type Asphalt Shingle
Porch Patio
Total Parking Spaces 2
Building
Lot Description Cul-De-Sac, Landscaped
Foundation Poured Concrete
Architectural Style 2 Storey
Level or Stories Two
Structure Type Vinyl Siding,Wood Frame
Others
HOA Fee Include Common Area Maintenance,Insurance,Interior Maintenance,Professional Management,Reserve Fund Contributions,Snow Removal,Trash,Water
Restrictions None Known
Ownership Other
Pets Description Restrictions
Read Less Info
Want to know what your home might be worth? Contact us for a FREE valuation!

Our team is ready to help you sell your home for the highest possible price ASAP
GET MORE INFORMATION

Agent | License ID: LDKATOCAN






