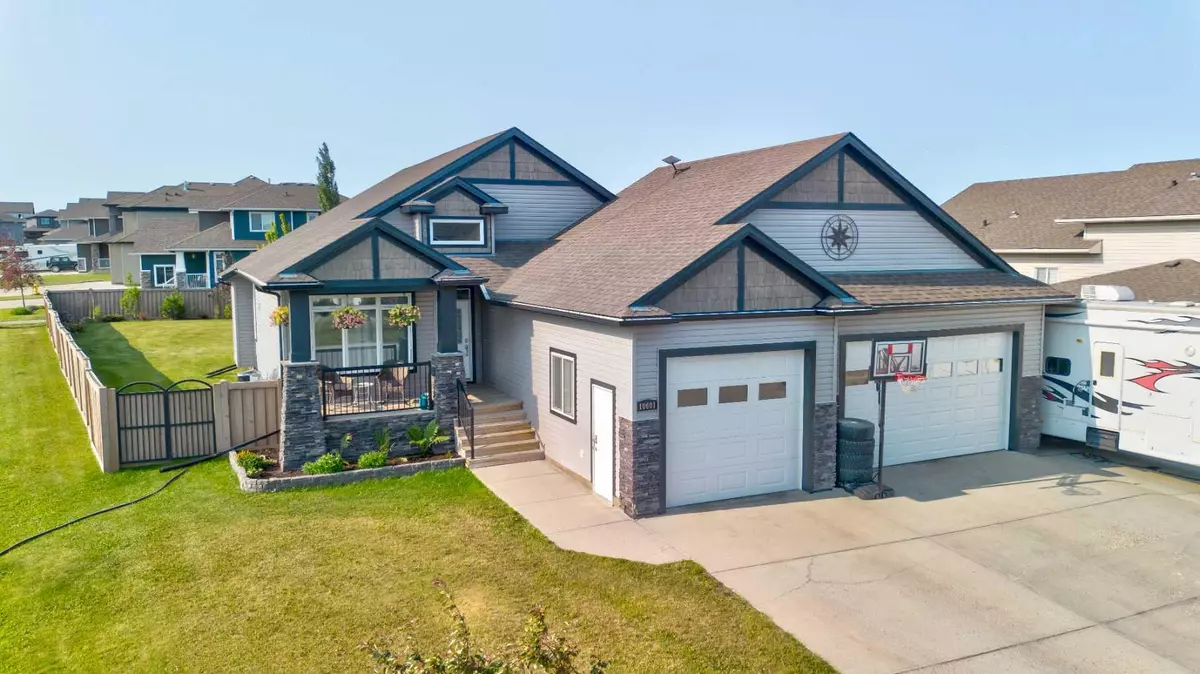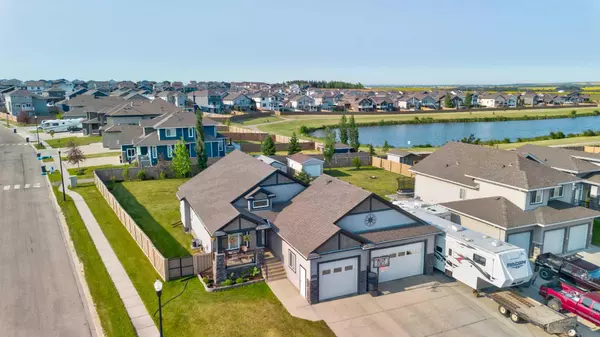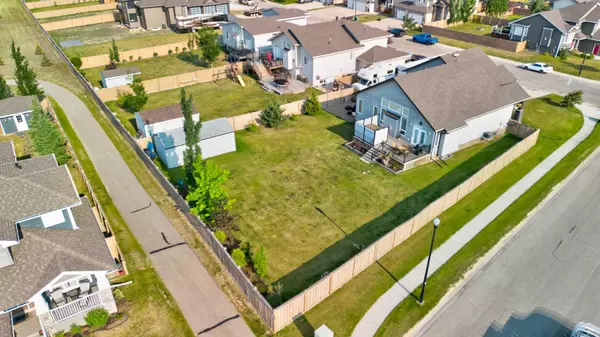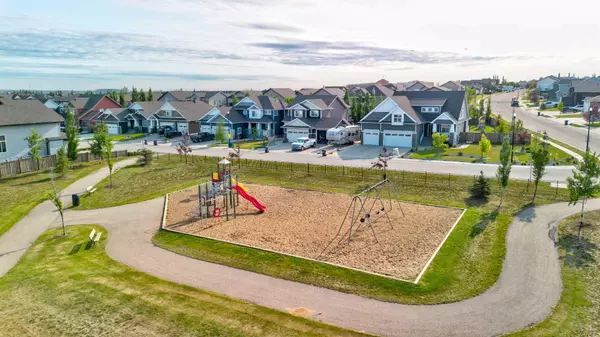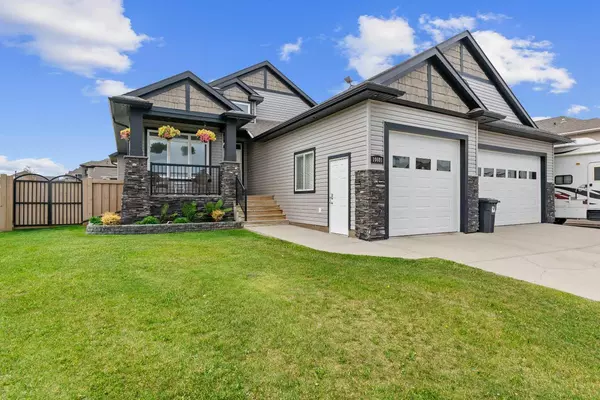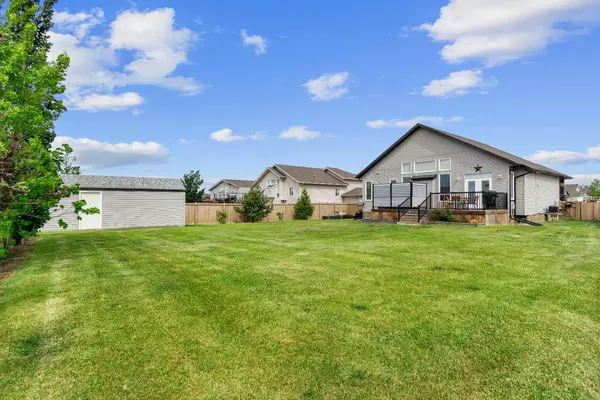$690,000
$695,000
0.7%For more information regarding the value of a property, please contact us for a free consultation.
5 Beds
3 Baths
1,630 SqFt
SOLD DATE : 08/02/2024
Key Details
Sold Price $690,000
Property Type Single Family Home
Sub Type Detached
Listing Status Sold
Purchase Type For Sale
Square Footage 1,630 sqft
Price per Sqft $423
Subdivision Whispering Ridge
MLS® Listing ID A2149674
Sold Date 08/02/24
Style Bungalow
Bedrooms 5
Full Baths 3
Originating Board Grande Prairie
Year Built 2013
Annual Tax Amount $4,068
Tax Year 2023
Lot Size 0.297 Acres
Acres 0.3
Property Description
Welcome to your dream home in the highly sought-after Whispering Ridge. This stunning 1630 sq ft bungalow offers the perfect blend of luxury, comfort, and convenience, all while benefiting from the lower taxes of the county. Nestled on a large corner lot, this home boasts great curb appeal with an adorable front porch, perfect for enjoying your morning coffee.
The location is unbeatable, backing onto paved walking paths that lead to a picturesque pond and sitting directly across the street from a charming neighbourhood playground. The beautifully landscaped and fully fenced backyard is an outdoor oasis, featuring an aluminum railing deck with a gas line for easy grilling, a 12x24 shed for ample storage, a privacy fence, and a hot tub for ultimate relaxation. The irrigation system in both the front and back yards ensures your lawn stays lush and green. Inside, the main floor offers a bright and sunny office space, ideal for working from home, and a 2nd spacious bedroom. The stylish primary bedroom comes complete with a walk-in closet and an ensuite bathroom. The open-concept living room and kitchen are perfect for gathering with friends and family, featuring stunning stone countertops, dark espresso cabinets, a walk-in pantry, sit-up counter seating, and a dining area. The living room is a cozy yet elegant space, with a gas fireplace, large windows, and coffered ceilings adding a touch of sophistication. The fully developed basement is an entertainer's dream, boasting theatre-style seating and a wet bar. There are three huge bedrooms, perfect for a growing family or hosting visitors, and a family-sized bathroom. Additional features include a heated triple attached garage and RV parking with sewer and plug-in, catering to all your storage and parking needs. Freshly retouched and painted by the original owners, this home is ready for immediate possession and truly move-in ready. Don’t miss your chance to own this exceptional property in Whispering Ridge.
Location
Province AB
County Grande Prairie No. 1, County Of
Zoning RR-1
Direction N
Rooms
Other Rooms 1
Basement Finished, Full
Interior
Interior Features Bar, Ceiling Fan(s), Closet Organizers, High Ceilings, Kitchen Island, Open Floorplan, Pantry, Soaking Tub, Stone Counters, Walk-In Closet(s), Wet Bar
Heating Forced Air
Cooling Central Air
Flooring Carpet, Hardwood, Tile
Fireplaces Number 1
Fireplaces Type Family Room, Gas
Appliance Dishwasher, Freezer, Gas Stove, Microwave Hood Fan, Refrigerator, Washer/Dryer
Laundry Main Level
Exterior
Garage Heated Garage, Triple Garage Attached
Garage Spaces 3.0
Garage Description Heated Garage, Triple Garage Attached
Fence Fenced
Community Features Park, Playground, Schools Nearby, Shopping Nearby, Sidewalks, Street Lights, Walking/Bike Paths
Roof Type Asphalt Shingle
Porch Deck, Porch
Lot Frontage 42.65
Total Parking Spaces 7
Building
Lot Description Backs on to Park/Green Space, Creek/River/Stream/Pond, Landscaped
Building Description Mixed, 12x24
Foundation ICF Block
Sewer Public Sewer
Water Public
Architectural Style Bungalow
Level or Stories One
Structure Type Mixed
Others
Restrictions None Known
Tax ID 85002784
Ownership Private
Read Less Info
Want to know what your home might be worth? Contact us for a FREE valuation!

Our team is ready to help you sell your home for the highest possible price ASAP
GET MORE INFORMATION

Agent | License ID: LDKATOCAN

