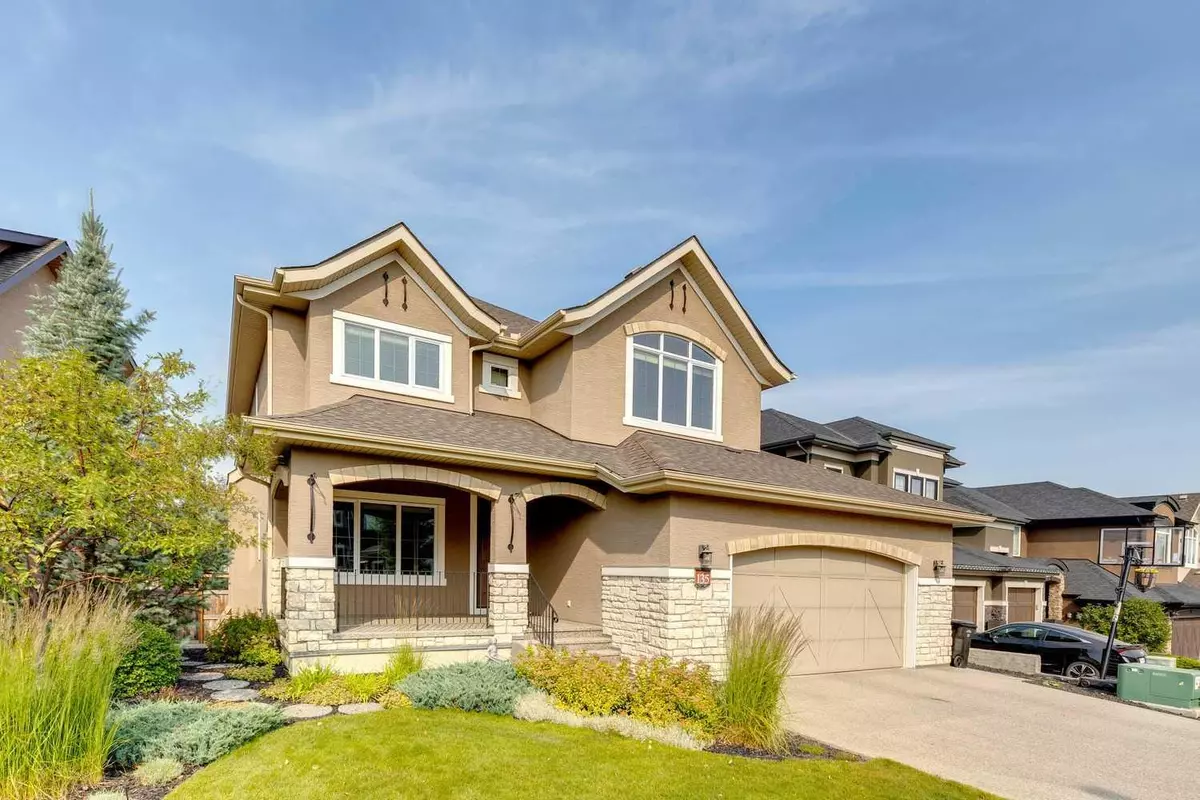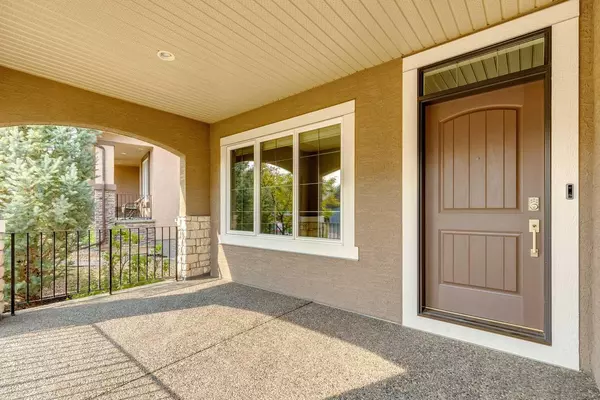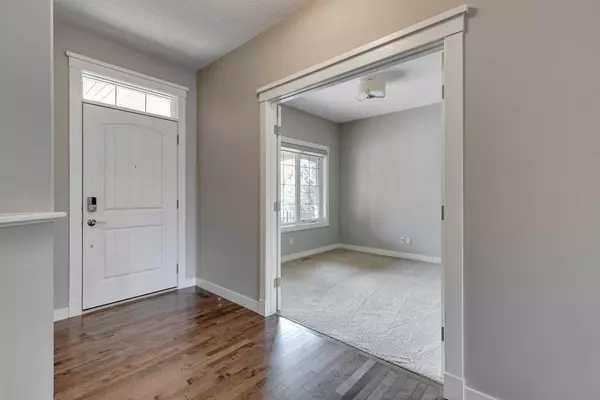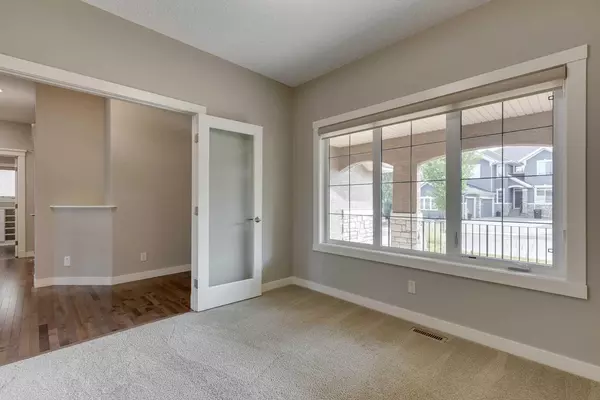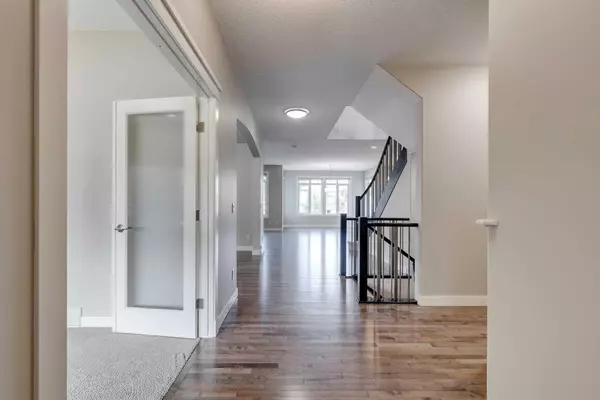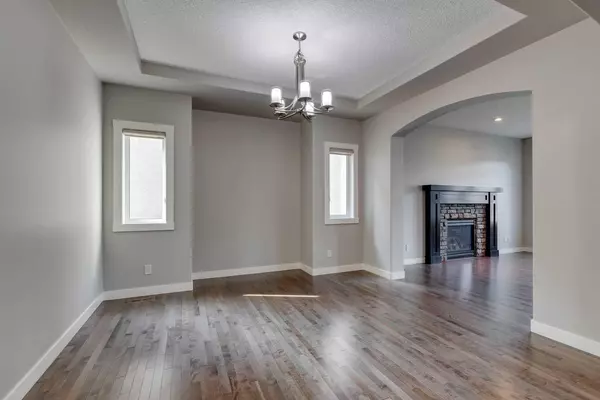$960,000
$949,900
1.1%For more information regarding the value of a property, please contact us for a free consultation.
3 Beds
3 Baths
2,929 SqFt
SOLD DATE : 08/02/2024
Key Details
Sold Price $960,000
Property Type Single Family Home
Sub Type Detached
Listing Status Sold
Purchase Type For Sale
Square Footage 2,929 sqft
Price per Sqft $327
Subdivision Cranston
MLS® Listing ID A2153023
Sold Date 08/02/24
Style 2 Storey
Bedrooms 3
Full Baths 2
Half Baths 1
HOA Fees $14/ann
HOA Y/N 1
Originating Board Calgary
Year Built 2012
Annual Tax Amount $6,126
Tax Year 2024
Lot Size 5,478 Sqft
Acres 0.13
Property Description
Spectacular 2,930 sq. ft. luxury Albi-built two-storey in a fantastic location just steps from the ridge pathway system in the Estate area of Cranston. This spacious master-built home is in excellent condition has been freshly painted and offers gracious rooms and high-end finishing throughout. Rich wall-to-wall hardwood floors, estate casing, and baseboard, 9' ceilings, knockdown stipple, crown mouldings, a stunning kitchen with quality 42" cabinets, polished granite countertops, soft close doors and drawers, dovetail joints, and upscale stainless steel appliances. Large mud room with custom built-ins and walk-through pantry. Upstairs, you will find a bonus room with vaulted ceilings, huge bedrooms, and a gracious primary bedroom with a spa-inspired ensuite bath, a two-person 10-mill glass shower, double sinks, a soaker tub, and a custom California closet. The unspoiled basement has oversized "Sunshine" windows, RI plumbing, two high-efficiency furnaces (serviced annually), a 75-gallon hot water tank, Kinetico soft water system, and 9' ceilings. Professionally landscaped, a 14x12 foot deck with Duradeck vinyl and aluminum rails. Enjoy the exposed aggregate front porch, and oversized attached garage with 220 wiring, insulated and drywalled. This home is in like-new condition and perfect for a growing family.
Location
Province AB
County Calgary
Area Cal Zone Se
Zoning R-1
Direction E
Rooms
Other Rooms 1
Basement Full, Unfinished
Interior
Interior Features Breakfast Bar, Built-in Features, Closet Organizers, Double Vanity, Granite Counters, High Ceilings, Kitchen Island, No Animal Home, No Smoking Home
Heating Forced Air, Natural Gas
Cooling Central Air
Flooring Carpet, Ceramic Tile, Hardwood
Fireplaces Number 1
Fireplaces Type Gas
Appliance Central Air Conditioner, Dishwasher, Dryer, Garage Control(s), Gas Cooktop, Microwave, Oven-Built-In, Refrigerator, Washer, Water Softener, Window Coverings
Laundry Main Level
Exterior
Garage 220 Volt Wiring, Aggregate, Double Garage Attached, Front Drive, Garage Door Opener, Insulated, Oversized
Garage Spaces 2.0
Garage Description 220 Volt Wiring, Aggregate, Double Garage Attached, Front Drive, Garage Door Opener, Insulated, Oversized
Fence Fenced
Community Features Clubhouse, Park, Playground, Schools Nearby, Shopping Nearby, Sidewalks, Street Lights, Tennis Court(s)
Amenities Available Other
Roof Type Asphalt
Porch Deck, Front Porch, Patio
Lot Frontage 58.4
Total Parking Spaces 2
Building
Lot Description Back Yard, Front Yard, Lawn, Landscaped, Level, Many Trees, Street Lighting, Underground Sprinklers, Treed
Foundation Poured Concrete
Architectural Style 2 Storey
Level or Stories Two
Structure Type Stone,Stucco,Wood Frame
Others
Restrictions None Known
Tax ID 91264786
Ownership Private
Read Less Info
Want to know what your home might be worth? Contact us for a FREE valuation!

Our team is ready to help you sell your home for the highest possible price ASAP
GET MORE INFORMATION

Agent | License ID: LDKATOCAN

