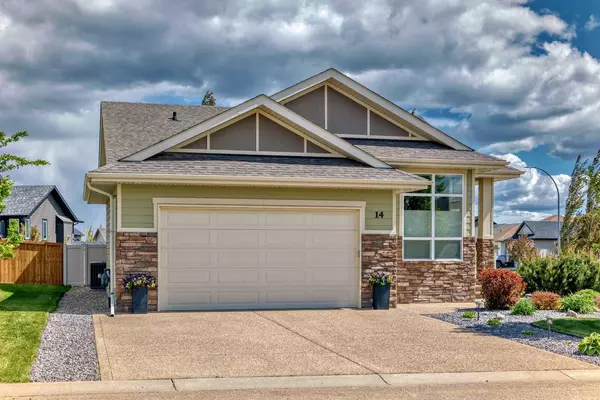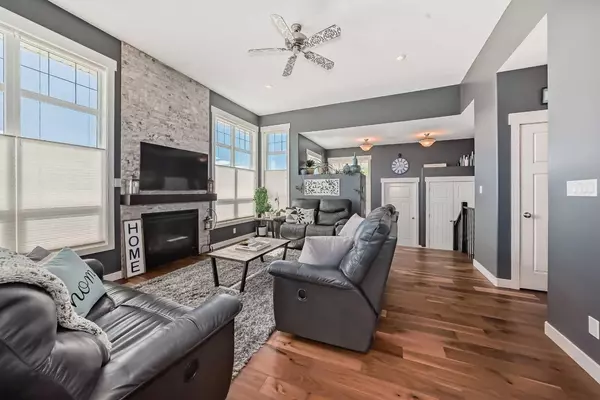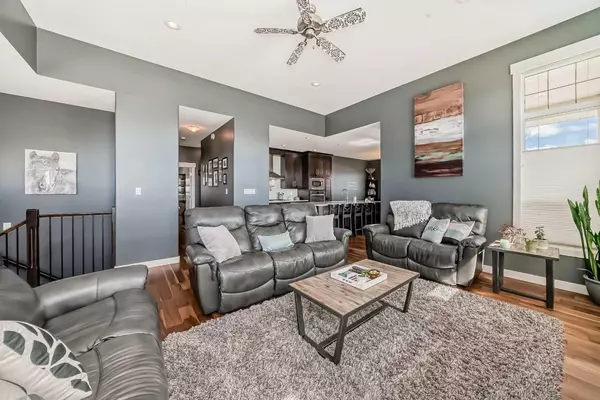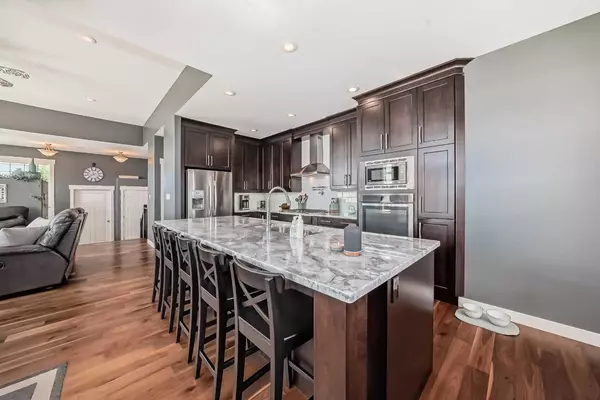$620,000
$634,900
2.3%For more information regarding the value of a property, please contact us for a free consultation.
4 Beds
3 Baths
1,524 SqFt
SOLD DATE : 08/01/2024
Key Details
Sold Price $620,000
Property Type Single Family Home
Sub Type Detached
Listing Status Sold
Purchase Type For Sale
Square Footage 1,524 sqft
Price per Sqft $406
Subdivision Elizabeth Park
MLS® Listing ID A2135567
Sold Date 08/01/24
Style Bungalow
Bedrooms 4
Full Baths 3
Originating Board Central Alberta
Year Built 2014
Annual Tax Amount $5,345
Tax Year 2023
Lot Size 6,383 Sqft
Acres 0.15
Property Description
Discover luxury living in this stunning 4-bedroom plus den bungalow, meticulously designed with high-end finishes including central air conditioning. The open concept main floor boasts granite, tile, and hardwood flooring throughout. Step into the spacious living room featuring soaring 11' ceilings, picture windows that flood the space with natural light, and a striking gas fireplace with a stone surround. The chef's kitchen is a masterpiece with dark maple cabinets, granite countertops, a wall oven, a gas range with a convenient pot filler, and a large center island with an eating bar, perfect for entertaining. Continuing on the main floor you'll find, a den/office, two bedrooms including the master bedroom which includes a walk-in closet and a luxurious 4-piece ensuite with a fully tiled shower as well as main floor laundry. The lower level impresses with 9' ceilings and offers a large family room complete with a TV area ideal for family movie nights, a games/workout area, two additional bedrooms, a 4-piece bath, as well as an expansive storage room. Outside, enjoy the fantastic dura-deck covered patio with a gas hook-up, overlooking the beautifully landscaped and fenced yard. Energy efficiency is ensured with spray foam insulation, an air recovery system, and in-floor heating in both the basement and garage. Additional features include an attached 25'x21' heated garage with cabinets, an aggregate driveway, RV parking, all situated on a spacious lot. Don't miss out on the opportunity to call this exceptional property home. Schedule your viewing today before it's gone!
Location
Province AB
County Lacombe
Zoning R1
Direction S
Rooms
Other Rooms 1
Basement Finished, Full
Interior
Interior Features Ceiling Fan(s), Central Vacuum, Closet Organizers, Granite Counters, High Ceilings, Kitchen Island, No Smoking Home, Open Floorplan, Pantry, Vinyl Windows, Walk-In Closet(s)
Heating In Floor, Fireplace(s), Forced Air
Cooling Central Air
Flooring Carpet, Ceramic Tile, Hardwood
Fireplaces Number 1
Fireplaces Type Gas
Appliance Dishwasher, Microwave, Refrigerator, Stove(s)
Laundry Main Level
Exterior
Garage Double Garage Attached
Garage Spaces 2.0
Garage Description Double Garage Attached
Fence Fenced
Community Features Golf, Park, Playground, Schools Nearby, Shopping Nearby, Sidewalks, Street Lights, Walking/Bike Paths
Roof Type Asphalt Shingle
Porch Deck
Lot Frontage 66.0
Total Parking Spaces 2
Building
Lot Description Back Lane, Back Yard, Landscaped
Foundation Poured Concrete
Architectural Style Bungalow
Level or Stories One
Structure Type Composite Siding,Wood Frame
Others
Restrictions None Known
Tax ID 83998822
Ownership Private
Read Less Info
Want to know what your home might be worth? Contact us for a FREE valuation!

Our team is ready to help you sell your home for the highest possible price ASAP
GET MORE INFORMATION

Agent | License ID: LDKATOCAN






