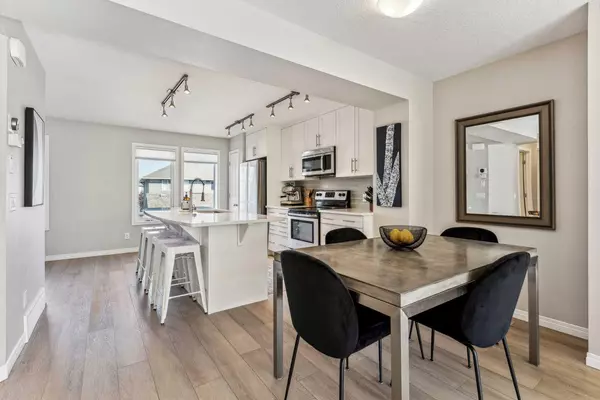$525,000
$525,000
For more information regarding the value of a property, please contact us for a free consultation.
2 Beds
3 Baths
1,133 SqFt
SOLD DATE : 08/01/2024
Key Details
Sold Price $525,000
Property Type Townhouse
Sub Type Row/Townhouse
Listing Status Sold
Purchase Type For Sale
Square Footage 1,133 sqft
Price per Sqft $463
Subdivision Auburn Bay
MLS® Listing ID A2150643
Sold Date 08/01/24
Style 2 Storey
Bedrooms 2
Full Baths 2
Half Baths 1
Condo Fees $339
HOA Fees $41/ann
HOA Y/N 1
Originating Board Calgary
Year Built 2014
Annual Tax Amount $2,529
Tax Year 2024
Property Description
Welcome to this RARE OPPORTUNITY to own a 2-bedroom, 2.5-bathroom END UNIT nestled in Auburn Bay's Muskoka. With 1133 square feet of living space, this residence offers a perfect blend of comfort and functionality. As you enter, you'll be greeted by a warm and welcoming atmosphere. The main level boasts a spacious open-concept living area, ideal for both relaxation and entertaining. The well-appointed kitchen features modern appliances, a large island, and ample counter space. Upstairs, you'll find two generously sized bedrooms, each with its own en- suite bathroom, providing privacy and convenience. The laundry room is also conveniently located on this level with plenty of storage and a utility sink. The finished basement has been thoughtfully transformed into a versatile mudroom, offering ample storage and organization options for all your outdoor gear and seasonal items. A double garage provides secure parking and additional storage space. Located in the vibrant community of Auburn Bay, you'll have access to a host of amenities including parks, walking trails, and the beautiful Auburn Bay Lake. This home is perfect for those seeking a comfortable and convenient lifestyle in a sought-after neighbourhood. Enhancements include recently upgraded Luxury Vinyl Plank flooring, Top down-Bottom up window coverings, and newly installed air conditioning. The ductwork was thoroughly cleaned at the start of 2024, alongside a comprehensive cleaning and servicing of the furnace.
Location
Province AB
County Calgary
Area Cal Zone Se
Zoning Direct Control 59Z2007 SI
Direction E
Rooms
Other Rooms 1
Basement Separate/Exterior Entry, Finished, Partial, Walk-Up To Grade
Interior
Interior Features Closet Organizers, Kitchen Island, No Animal Home, No Smoking Home, Open Floorplan, Pantry, Quartz Counters, Soaking Tub, Stone Counters, Storage, Track Lighting, Walk-In Closet(s)
Heating Central, Natural Gas
Cooling Central Air
Flooring Carpet, Vinyl Plank
Appliance Central Air Conditioner, Dishwasher, Dryer, Electric Stove, Electric Water Heater, Garage Control(s), Garburator, Humidifier, Microwave, Range Hood, Refrigerator, Washer/Dryer Stacked, Window Coverings
Laundry Laundry Room, Upper Level
Exterior
Garage Double Garage Attached, Garage Door Opener, Insulated
Garage Spaces 2.0
Garage Description Double Garage Attached, Garage Door Opener, Insulated
Fence Fenced
Community Features Clubhouse, Lake, Park, Playground, Schools Nearby, Shopping Nearby, Sidewalks, Street Lights, Tennis Court(s), Walking/Bike Paths
Utilities Available Cable Connected, Electricity Connected, Natural Gas Connected, Fiber Optics Available, High Speed Internet Available, Water Connected
Amenities Available Snow Removal, Trash, Visitor Parking
Roof Type Asphalt,Asphalt Shingle
Porch Patio
Exposure E,W
Total Parking Spaces 2
Building
Lot Description Front Yard, Private
Foundation Poured Concrete
Architectural Style 2 Storey
Level or Stories Two
Structure Type Wood Frame
Others
HOA Fee Include Insurance,Maintenance Grounds,Professional Management,Reserve Fund Contributions,Sewer,Snow Removal,Trash
Restrictions None Known
Tax ID 91184217
Ownership Private
Pets Description Yes
Read Less Info
Want to know what your home might be worth? Contact us for a FREE valuation!

Our team is ready to help you sell your home for the highest possible price ASAP
GET MORE INFORMATION

Agent | License ID: LDKATOCAN






