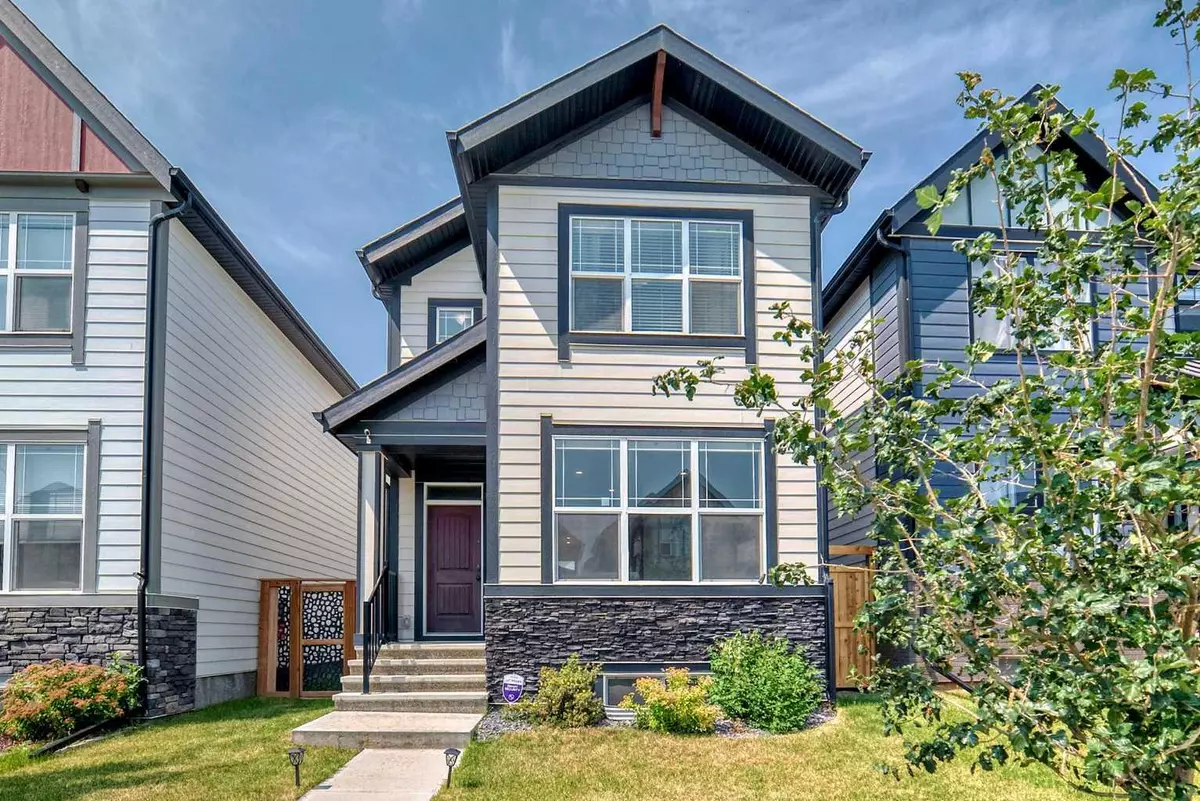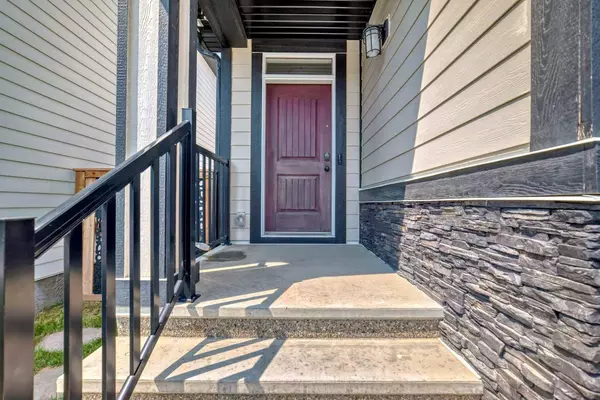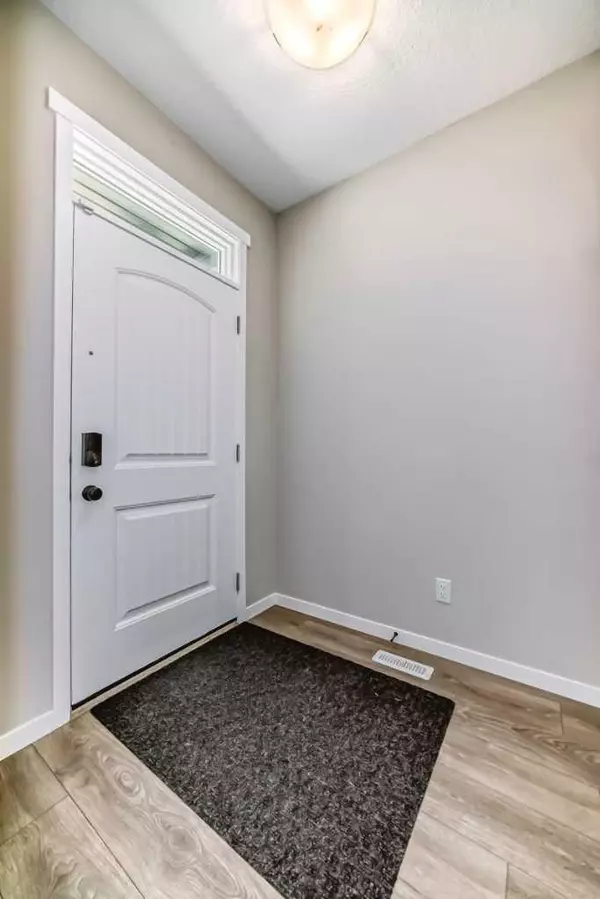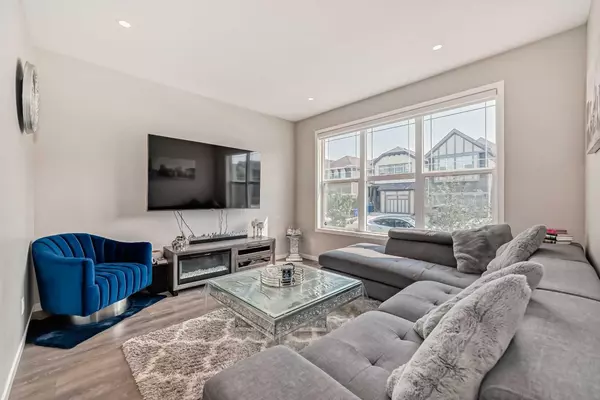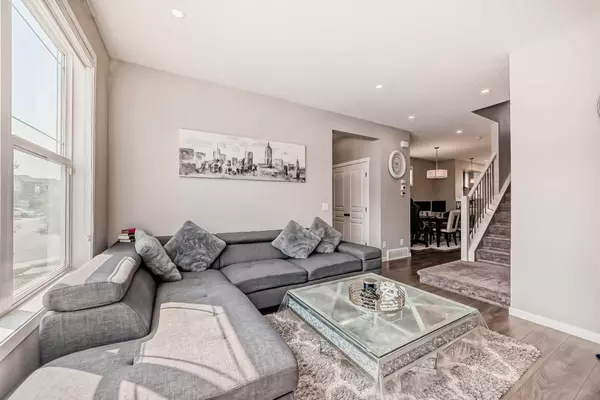$678,500
$679,900
0.2%For more information regarding the value of a property, please contact us for a free consultation.
3 Beds
3 Baths
1,605 SqFt
SOLD DATE : 08/01/2024
Key Details
Sold Price $678,500
Property Type Single Family Home
Sub Type Detached
Listing Status Sold
Purchase Type For Sale
Square Footage 1,605 sqft
Price per Sqft $422
Subdivision Mahogany
MLS® Listing ID A2151264
Sold Date 08/01/24
Style 2 Storey
Bedrooms 3
Full Baths 2
Half Baths 1
HOA Fees $47/ann
HOA Y/N 1
Originating Board Calgary
Year Built 2018
Annual Tax Amount $3,744
Tax Year 2024
Lot Size 1,605 Sqft
Acres 0.04
Property Description
**LAKE LIVING AT IT’S FINEST| 3-Bed | 2.5-Bath | Stylish Upgrades | ** Welcome to this immaculate family home with 9-ft ceilings, luxury vinyl plank flooring, and modern finishes throughout. The designer kitchen is a chef's dream with gleaming quartz countertops, tall upper cabinets, and stainless steel appliances with chimney hood fan. Unwind in the cozy great room perfect for curling up with a good book on a nice evening. Enjoy warm summer nights with family and friends on the huge patio. Retreat to the spacious master suite with a 5pc ensuite and walk-in closet for a relaxing escape. The conveniently located laundry room and two secondary bedrooms complete the second level. The home is equipped with security system to keep you safe and sound. Unfinished basement that comes with rough in plumbing is well designed for your future ideas!
Nestled in a secluded community enclave, this home offers breathtaking views and walking paths along the stunning private beach perfect for nature lovers. Mahogany’s Central Beach site is the home of the community’s grand Beach Club with a huge banquet hall, where residents have exclusive access to sandy beaches, a splash park, tennis courts, play equipment, a fishing pier and non-motorized marina, indoor and outdoor fitness equipment, barbeque pits, a hockey rink and more!
Top-rated schools are just minutes away, making this home an ideal choice for families. Located just minutes from endless retail, and amazing restaurants. This home offers the perfect blend of convenience and peaceful living. With 4-year Alberta New Home Warranty coverage left (Structural), you can rest easy knowing your investment is protected. Every interior selection has been professionally curated, providing a cohesive and modern aesthetic, making this home move-in ready. Don't miss the chance to make this stunning home yours!
Location
Province AB
County Calgary
Area Cal Zone Se
Zoning R-1N
Direction E
Rooms
Other Rooms 1
Basement Full, Unfinished
Interior
Interior Features Double Vanity, High Ceilings, Quartz Counters
Heating Forced Air
Cooling None
Flooring Carpet, Laminate, Tile
Appliance Dishwasher, Electric Stove, Microwave, Other, Refrigerator, Washer/Dryer
Laundry Upper Level
Exterior
Garage Parking Pad
Garage Description Parking Pad
Fence Fenced
Community Features Clubhouse, Lake, Park, Playground, Schools Nearby, Shopping Nearby, Sidewalks, Street Lights, Walking/Bike Paths
Amenities Available Beach Access, Clubhouse, Park, Playground, Recreation Facilities
Roof Type Asphalt Shingle
Porch Deck
Lot Frontage 27.4
Total Parking Spaces 2
Building
Lot Description Back Lane, City Lot, Landscaped, Street Lighting, Rectangular Lot
Foundation Poured Concrete
Architectural Style 2 Storey
Level or Stories Two
Structure Type Composite Siding,Stone,Wood Frame
Others
Restrictions None Known
Tax ID 91739698
Ownership Private
Read Less Info
Want to know what your home might be worth? Contact us for a FREE valuation!

Our team is ready to help you sell your home for the highest possible price ASAP
GET MORE INFORMATION

Agent | License ID: LDKATOCAN

