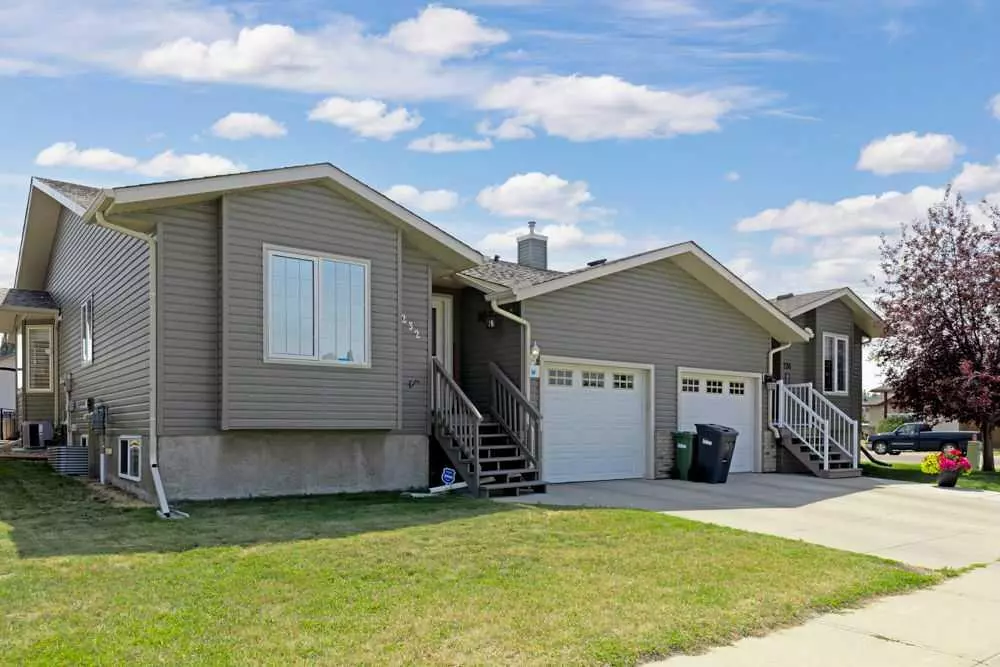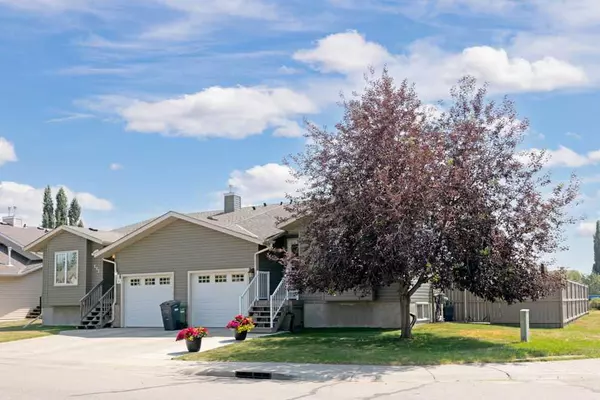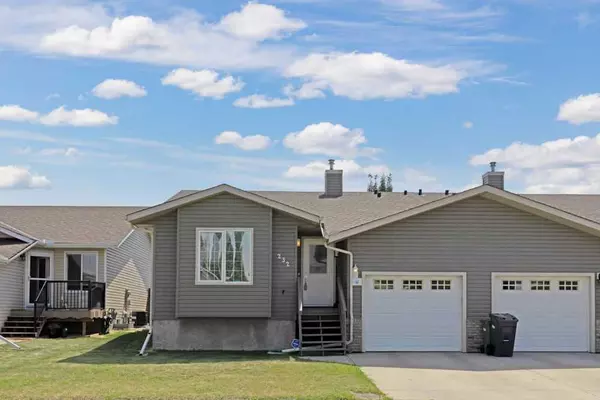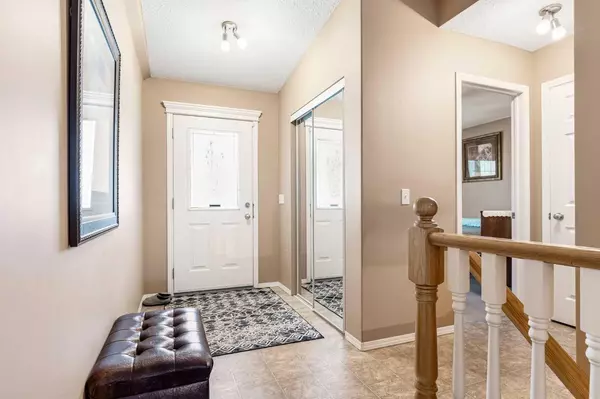$483,000
$479,900
0.6%For more information regarding the value of a property, please contact us for a free consultation.
3 Beds
2 Baths
1,304 SqFt
SOLD DATE : 08/01/2024
Key Details
Sold Price $483,000
Property Type Single Family Home
Sub Type Semi Detached (Half Duplex)
Listing Status Sold
Purchase Type For Sale
Square Footage 1,304 sqft
Price per Sqft $370
Subdivision Hillview Estates
MLS® Listing ID A2152727
Sold Date 08/01/24
Style Bungalow,Side by Side
Bedrooms 3
Full Baths 2
Originating Board Calgary
Year Built 2003
Annual Tax Amount $2,773
Tax Year 2024
Lot Size 3,444 Sqft
Acres 0.08
Property Description
Lovely home located in prestigious Hillview Estates. Situated on a quiet crescent and backing onto a greenbelt and greenspace, it features 1304 square feet, 3 bedrooms and 2 full baths. Open in design with vaulted ceilings, the living room is adjacent to the kitchen and dining room areas that lead out to the 14'x20' deck and gazebo and the maintenance free, xeriscaped back yard. The 10'x10' gazebo is included with the house and has a metal room and is secured onto the deck. The kitchen includes timeless white cabinets with dental molding and oak trim; a central island and corner pantry plus the appliances have all been upgraded. The fridge, stove, microwave (Samsung) were purchased in 2022 and have a transferable warranty until July 22, 2025. The Bosch dishwasher is an added upgrade. The main floor laundry is off of the kitchen and includes a large capacity, Maytag washer and dryer set plus the dryer has a steam refresh cycle. The living room includes an electric fireplace which is negotiable. The spacious master bedroom boasts a 3 piece ensuite with a new, full size walk in shower (Bath Fitters) and plenty of closet space. Other upgrades include central air, newer shingles, Sunsafe window film on the front bedroom window, the office and the living room. These are black and help keep the heat out in the summer and the cold in the winter. You cannot see inside during the day, but you can see outside from interior. The front bedroom includes room darkening, accordion style blinds and the living room has upgraded decorative draw blinds to let in the amount of privacy you wish. Phantom screens have been installed on both the front and back doors. A security system is installed with a doorbell camera. A sauna is included with the home and has been professionally installed with a separate breaker in the breaker box plus has its own outlet. Also new are the hot water tank and humidifier that is attached to the furnace. Upgraded plugs are in the office, perfect for working from home. There are 3 plugs with surge protectors installed - 2 in the office and 1 in the front bedroom. The smoke detectors and carbon monoxide sensors are upgraded and are featured in both the main and basement levels. This home is ideally located near a playground, soccer field, green space, walking and bike paths and is also close to the Strathmore Golf Club.
Location
Province AB
County Wheatland County
Zoning R2
Direction N
Rooms
Other Rooms 1
Basement Full, Unfinished
Interior
Interior Features No Animal Home, No Smoking Home, Open Floorplan, See Remarks
Heating Forced Air, Natural Gas
Cooling Central Air
Flooring Carpet, Ceramic Tile, Linoleum
Appliance Central Air Conditioner, Dishwasher, Electric Stove, Garage Control(s), Microwave Hood Fan, Refrigerator, See Remarks, Washer/Dryer, Window Coverings
Laundry Main Level
Exterior
Garage Single Garage Attached
Garage Spaces 1.0
Garage Description Single Garage Attached
Fence Fenced
Community Features Golf, Park, Playground
Roof Type Asphalt Shingle
Porch Deck, See Remarks
Lot Frontage 35.07
Exposure N
Total Parking Spaces 1
Building
Lot Description Back Yard, Backs on to Park/Green Space, Gazebo, Greenbelt, See Remarks
Foundation Poured Concrete
Architectural Style Bungalow, Side by Side
Level or Stories One
Structure Type Vinyl Siding
Others
Restrictions None Known
Tax ID 92462546
Ownership Private
Read Less Info
Want to know what your home might be worth? Contact us for a FREE valuation!

Our team is ready to help you sell your home for the highest possible price ASAP
GET MORE INFORMATION

Agent | License ID: LDKATOCAN






