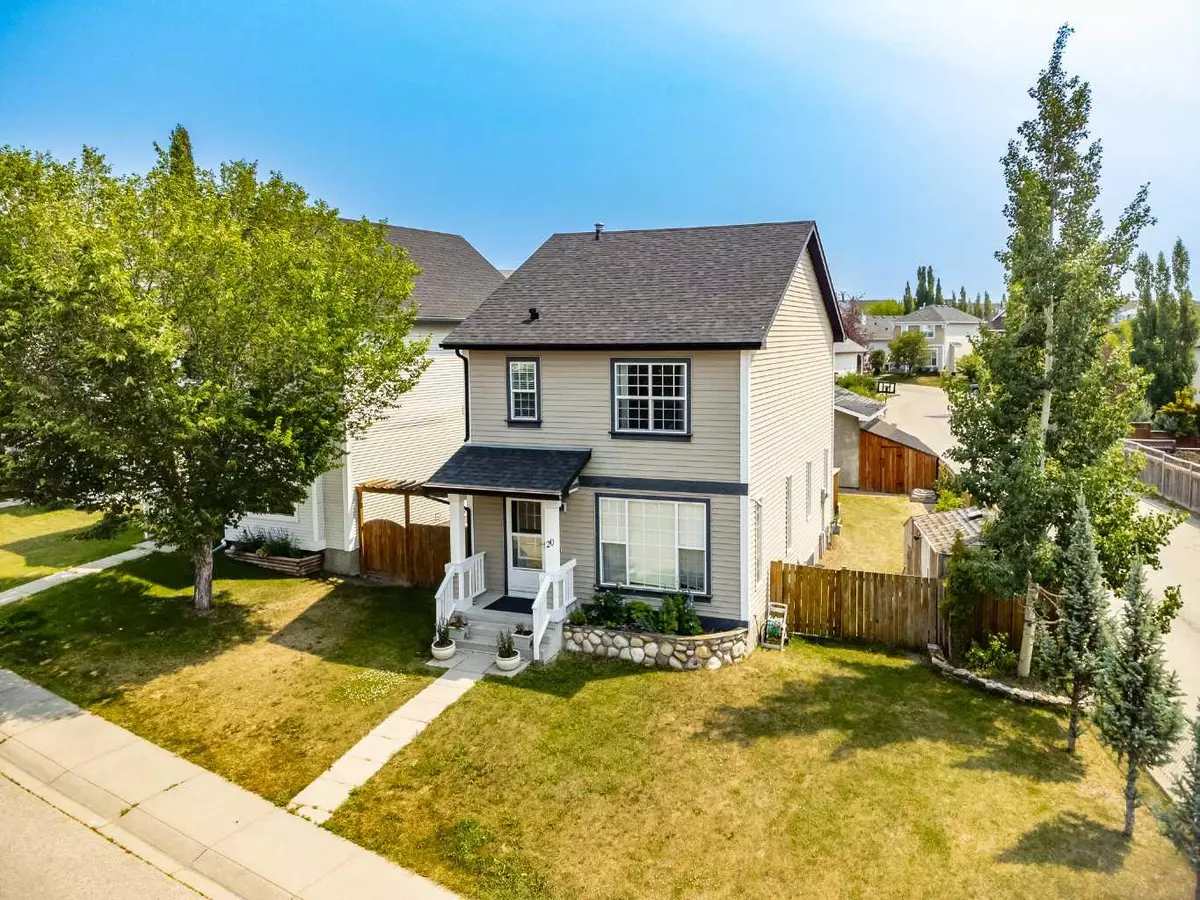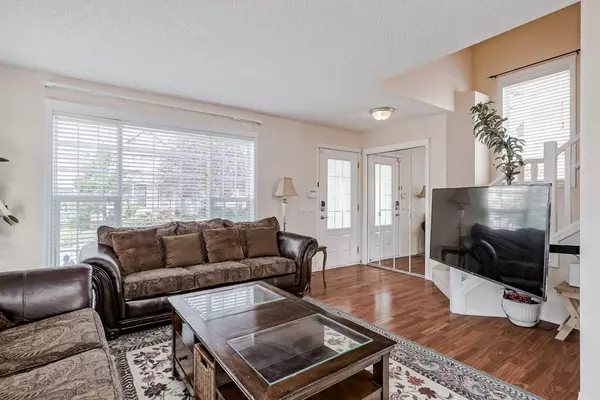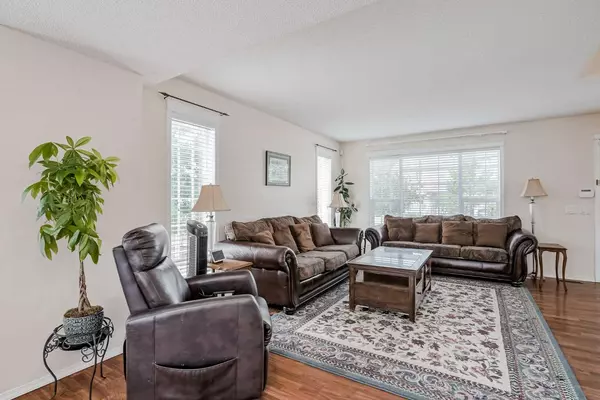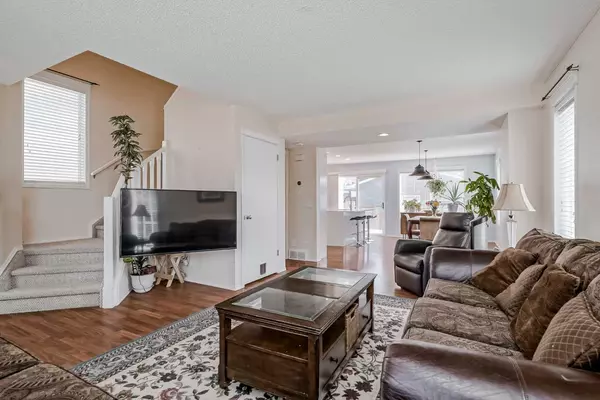$627,000
$600,000
4.5%For more information regarding the value of a property, please contact us for a free consultation.
4 Beds
4 Baths
1,290 SqFt
SOLD DATE : 08/01/2024
Key Details
Sold Price $627,000
Property Type Single Family Home
Sub Type Detached
Listing Status Sold
Purchase Type For Sale
Square Footage 1,290 sqft
Price per Sqft $486
Subdivision Tuscany
MLS® Listing ID A2151838
Sold Date 08/01/24
Style 2 Storey
Bedrooms 4
Full Baths 3
Half Baths 1
HOA Fees $22/ann
HOA Y/N 1
Originating Board Calgary
Year Built 2001
Annual Tax Amount $3,723
Tax Year 2024
Lot Size 4,262 Sqft
Acres 0.1
Property Description
Here is a prime opportunity to live in this well-appointed home in the sought-after community of Tuscany. Bright and airy, this residence spans three levels, offering ample space for all family life. Step inside to find beautiful flooring throughout the main floor, complemented by nice kitchen cabinets and a generously sized dining area. Large windows on the south side flood the home with natural light, creating a warm and inviting atmosphere. Upstairs, the spacious master bedroom features a 4-piece ensuite bath and a walk-in closet, alongside two additional well-proportioned bedrooms. The fully finished basement is perfect for the cozy TV room, an extra bedroom, a 3-piece bathroom, and a convenient adjacent laundry room. Nestled on a corner lot, this property offers a sense of privacy with a paved lane to the side and rear, providing a serene environment of having no direct neighbours. The well-maintained yard includes a sizeable deck and a stone walkway leading to an oversized double garage. The garage is insulated, powered, vented for heat, and includes ample storage. An additional outside storage shed adds to the practicality. This is someones next great chance to get into Tuscany at this low price point. So act fast.
Location
Province AB
County Calgary
Area Cal Zone Nw
Zoning DC (pre 1P2007)
Direction W
Rooms
Other Rooms 1
Basement Finished, Full
Interior
Interior Features Pantry
Heating Forced Air
Cooling None
Flooring Carpet, Laminate, Linoleum
Appliance Dishwasher, Electric Stove, Garage Control(s), Range Hood, Refrigerator, Window Coverings
Laundry In Basement
Exterior
Garage Double Garage Detached
Garage Spaces 2.0
Garage Description Double Garage Detached
Fence Fenced
Community Features Clubhouse
Amenities Available None
Roof Type Asphalt Shingle
Porch Deck
Lot Frontage 51.84
Total Parking Spaces 4
Building
Lot Description Back Lane, Back Yard, Corner Lot, Lawn, Landscaped, Paved
Foundation Poured Concrete
Architectural Style 2 Storey
Level or Stories Two
Structure Type Vinyl Siding,Wood Frame
Others
Restrictions None Known
Tax ID 91547418
Ownership Private
Read Less Info
Want to know what your home might be worth? Contact us for a FREE valuation!

Our team is ready to help you sell your home for the highest possible price ASAP
GET MORE INFORMATION

Agent | License ID: LDKATOCAN






