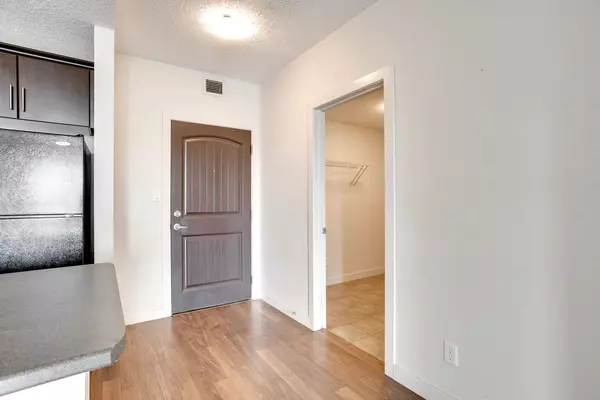$207,500
$219,000
5.3%For more information regarding the value of a property, please contact us for a free consultation.
2 Beds
2 Baths
1,013 SqFt
SOLD DATE : 08/01/2024
Key Details
Sold Price $207,500
Property Type Condo
Sub Type Apartment
Listing Status Sold
Purchase Type For Sale
Square Footage 1,013 sqft
Price per Sqft $204
Subdivision Eagle Ridge
MLS® Listing ID A2140924
Sold Date 08/01/24
Style Apartment
Bedrooms 2
Full Baths 2
Condo Fees $568/mo
Originating Board Fort McMurray
Year Built 2008
Annual Tax Amount $933
Tax Year 2024
Property Description
Top Floor Unit! Concrete Building! Functional 2 Bed, 2 Bath + Den condo at the Summits in EAGLE RIDGE! STORAGE LOCKER! In-suite laundry. This 1013 sq ft condo features an open concept living, dining & kitchen area. The spacious kitchen features laminate countertops, eat up breakfast bar & plenty of counter space! The primary bedroom has carpet flooring and is complete with walk-in closets & a 4 piece ensuite bathroom. The second bedroom is located on the opposing side of the unit and has close access to the 2nd 4 piece bathroom. The main living area is finished with laminate floors and has direct access to the patio. There is one underground, titled tandem parking stall with an a separate storage unit. All residents of the complex have access to a wash bay and On-site gym! Enjoy quick access to amenities & bus stops! Condo fees include water, heat, sewer, landscaping, snow removal, garbage, exterior maintenance & insurance, parkade maintenance, reserve fund. Schedule your private viewing today!
Location
Province AB
County Wood Buffalo
Area Fm Nw
Zoning R5
Direction SE
Rooms
Other Rooms 1
Interior
Interior Features Kitchen Island
Heating Baseboard, Forced Air
Cooling None
Flooring Carpet, Laminate, Linoleum
Appliance None
Laundry In Unit
Exterior
Garage Parkade, Underground
Garage Description Parkade, Underground
Community Features Park, Playground, Schools Nearby, Shopping Nearby, Sidewalks, Street Lights
Amenities Available Fitness Center
Roof Type Asphalt Shingle
Porch Balcony(s)
Exposure SE
Total Parking Spaces 2
Building
Story 6
Architectural Style Apartment
Level or Stories Single Level Unit
Structure Type Concrete
Others
HOA Fee Include Common Area Maintenance,Heat,Reserve Fund Contributions,Trash,Water
Restrictions None Known
Tax ID 91999899
Ownership Other
Pets Description Restrictions
Read Less Info
Want to know what your home might be worth? Contact us for a FREE valuation!

Our team is ready to help you sell your home for the highest possible price ASAP
GET MORE INFORMATION

Agent | License ID: LDKATOCAN






