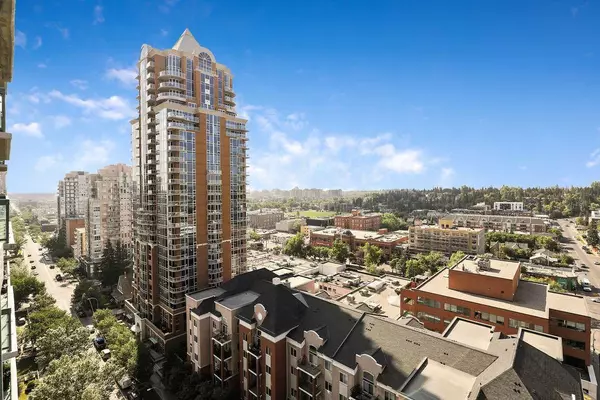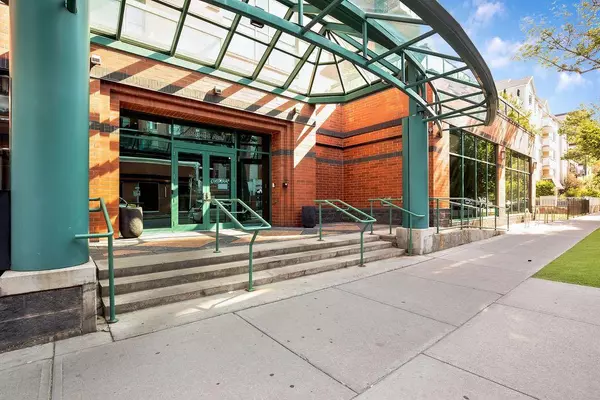$428,000
$435,000
1.6%For more information regarding the value of a property, please contact us for a free consultation.
2 Beds
2 Baths
893 SqFt
SOLD DATE : 08/01/2024
Key Details
Sold Price $428,000
Property Type Condo
Sub Type Apartment
Listing Status Sold
Purchase Type For Sale
Square Footage 893 sqft
Price per Sqft $479
Subdivision Beltline
MLS® Listing ID A2150583
Sold Date 08/01/24
Style Apartment
Bedrooms 2
Full Baths 2
Condo Fees $716/mo
Originating Board Calgary
Year Built 2004
Annual Tax Amount $2,221
Tax Year 2024
Property Description
Air Conditioning, End Unit, Spectacular unobstructed view, 16th floor, Bright south facing, 9’ ceiling. Welcome to #1603, 836 15 Avenue SW, Calgary Experience urban living at its finest in this spectacular end unit on the 16th floor, offering an unobstructed, breathtaking south-facing view. With 9’ ceilings and floor-to-ceiling windows, this 893 sq ft unit is flooded with natural light, creating a bright and inviting atmosphere. This open-concept layout features a cozy living room with an electrical fireplace, two bedrooms, and two full bathrooms. Freshly painted and ready for you to move in, the unit includes a titled underground parking stall with additional storage in front of it. The building offers fantastic amenities, including an on-site property manager, a fitness centre, and a party room. Situated just steps away from the vibrant 17 Ave SW, you'll have access to an array of restaurants, fitness centres, coffee shops, and shopping, including Save On Foods and Canadian Tire. Don't miss this opportunity to own a prime piece of Downtown Calgary living, away from the traffic and noise of the core downtown area. Schedule your viewing today!
Location
Province AB
County Calgary
Area Cal Zone Cc
Zoning CC-COR
Direction S
Rooms
Other Rooms 1
Interior
Interior Features Ceiling Fan(s), Laminate Counters, No Smoking Home, Open Floorplan
Heating Fan Coil
Cooling Central Air
Flooring Carpet, Linoleum, Tile
Fireplaces Number 1
Fireplaces Type Electric
Appliance Dishwasher, Electric Stove, Microwave Hood Fan, Refrigerator, Washer/Dryer Stacked, Window Coverings
Laundry In Unit
Exterior
Garage Parkade, Stall, Underground
Garage Description Parkade, Stall, Underground
Community Features Park, Playground, Pool, Schools Nearby, Shopping Nearby, Sidewalks, Street Lights, Tennis Court(s), Walking/Bike Paths
Amenities Available Elevator(s), Fitness Center, Party Room, Storage, Trash, Visitor Parking
Porch Balcony(s)
Exposure S
Total Parking Spaces 1
Building
Story 23
Architectural Style Apartment
Level or Stories Single Level Unit
Structure Type Brick,Concrete
Others
HOA Fee Include Common Area Maintenance,Gas,Heat,Insurance,Parking,Professional Management,Reserve Fund Contributions,Residential Manager,Security,Sewer,Snow Removal,Trash,Water
Restrictions Pet Restrictions or Board approval Required
Ownership Private
Pets Description Restrictions, Yes
Read Less Info
Want to know what your home might be worth? Contact us for a FREE valuation!

Our team is ready to help you sell your home for the highest possible price ASAP
GET MORE INFORMATION

Agent | License ID: LDKATOCAN






