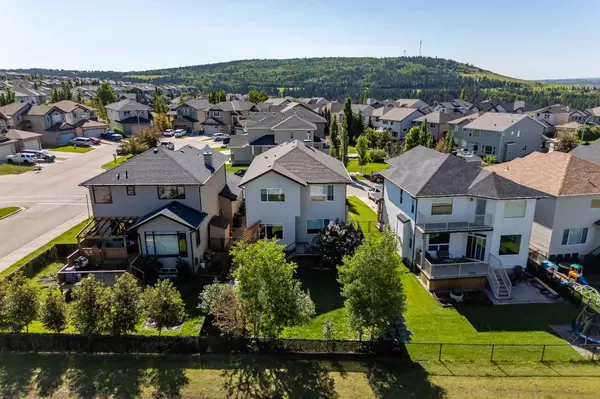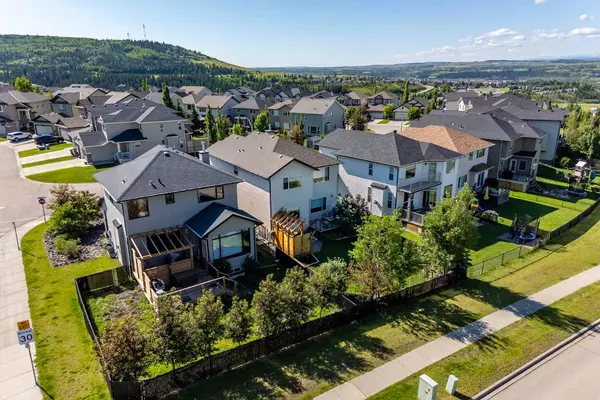$646,300
$649,900
0.6%For more information regarding the value of a property, please contact us for a free consultation.
3 Beds
4 Baths
1,894 SqFt
SOLD DATE : 08/01/2024
Key Details
Sold Price $646,300
Property Type Single Family Home
Sub Type Detached
Listing Status Sold
Purchase Type For Sale
Square Footage 1,894 sqft
Price per Sqft $341
Subdivision Sunset Ridge
MLS® Listing ID A2144671
Sold Date 08/01/24
Style 2 Storey
Bedrooms 3
Full Baths 3
Half Baths 1
Originating Board Calgary
Year Built 2006
Annual Tax Amount $3,726
Tax Year 2023
Lot Size 4,370 Sqft
Acres 0.1
Property Description
Welcome to this beautifully maintained, bright, sun-filled home in Sunset Ridge, Cochrane. Experience comfort and functionality with a double attached garage, fully finished basement, and a private backyard offering stunning mountain views.
As you step inside, you're greeted by a spacious foyer, open to the second story, and leading to an open-concept main floor. The living room features a cozy gas fireplace with a stone surround, perfect for gatherings or relaxing by the fire. The kitchen is a chef's dream, boasting granite countertops, ceiling-high Alder cabinetry, and a generously sized pantry. The main floor also includes a convenient half bathroom, entrance to the garage, and laundry room.
Upstairs, the bright primary bedroom offers a deep walk-in closet and a luxurious 4-piece ensuite with a relaxing soaker tub. The versatile flex space provides endless possibilities—whether as a gym, TV room, office, or play area—all with breathtaking mountain views to the west. Two additional bedrooms and another full bathroom complete this level.
The fully finished basement offers additional living space and includes a pool table (included in the sale). The 3-piece bathroom features a steam shower, adding a touch of luxury.
Step outside to your private backyard oasis, fully fenced and beautifully landscaped with trees, shrubs, and garden beds. Enjoy summer evenings on the extensive two-tiered deck with privacy screens, a glassed-in railing, gas BBQ line, and a charming wooden lean-to. This backyard is the perfect spot to soak up the mountain views or watch the town fireworks over Cochrane on holidays.
This home comes with numerous upgrades, including air conditioning, an entrance to the home from the garage, a separate side entrance from the garage, hardwood floors, built-in speakers throughout, roughed-in Central Vac, and an alarm system rough-in.
Conveniently located near schools, parks, walking and biking trails, coffee shops, vets/doctors, dentists and other essential amenities, don't miss the opportunity to make this exceptional property in Sunset Ridge your new home!
Location
Province AB
County Rocky View County
Zoning R-LD
Direction E
Rooms
Other Rooms 1
Basement Finished, Full
Interior
Interior Features Breakfast Bar, Granite Counters, Open Floorplan, Pantry, Soaking Tub
Heating Forced Air
Cooling Central Air
Flooring Carpet, Ceramic Tile, Hardwood
Fireplaces Number 1
Fireplaces Type Gas
Appliance Central Air Conditioner, Dishwasher, Dryer, Garage Control(s), Gas Cooktop, Microwave, Microwave Hood Fan, Oven, Refrigerator, Washer
Laundry Main Level
Exterior
Garage Double Garage Attached
Garage Spaces 2.0
Garage Description Double Garage Attached
Fence Fenced
Community Features Park, Playground, Schools Nearby, Shopping Nearby, Sidewalks, Street Lights, Walking/Bike Paths
Roof Type Asphalt Shingle
Porch Deck
Lot Frontage 37.83
Exposure E
Total Parking Spaces 4
Building
Lot Description Back Yard, Lawn, No Neighbours Behind, Landscaped, Rectangular Lot
Foundation Poured Concrete
Architectural Style 2 Storey
Level or Stories Two
Structure Type Stone,Vinyl Siding,Wood Frame
Others
Restrictions Restrictive Covenant,Utility Right Of Way
Tax ID 84127074
Ownership Private
Read Less Info
Want to know what your home might be worth? Contact us for a FREE valuation!

Our team is ready to help you sell your home for the highest possible price ASAP
GET MORE INFORMATION

Agent | License ID: LDKATOCAN






