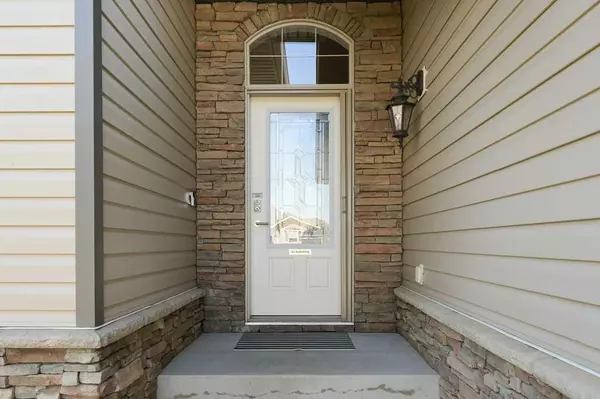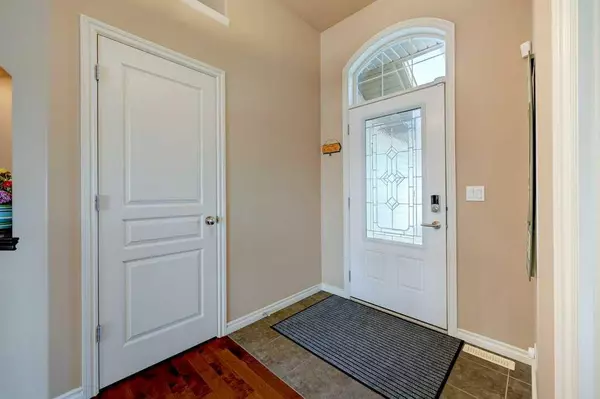$524,000
$526,000
0.4%For more information regarding the value of a property, please contact us for a free consultation.
5 Beds
3 Baths
1,388 SqFt
SOLD DATE : 08/01/2024
Key Details
Sold Price $524,000
Property Type Single Family Home
Sub Type Detached
Listing Status Sold
Purchase Type For Sale
Square Footage 1,388 sqft
Price per Sqft $377
Subdivision Elizabeth Park
MLS® Listing ID A2151109
Sold Date 08/01/24
Style Bungalow
Bedrooms 5
Full Baths 2
Half Baths 1
Originating Board Central Alberta
Year Built 2006
Annual Tax Amount $4,887
Tax Year 2023
Lot Size 6,136 Sqft
Acres 0.14
Property Description
Do not overlook this truly remarkable walkout bungalow in one of the most sought-after neighborhoods in Lacombe. This home is filled with natural light and offers an open floor plan that includes a spacious living room with beautiful hardwood floors and a cozy gas fireplace. The kitchen is equipped with an eat-up bar, plenty of counter and cabinet space, and a sizable pantry. The master bedroom easily fits a king-size bed and features a walk-in closet and a luxurious en suite bathroom with a deep soaker tub and separate shower. The second main floor bedroom could also serve as an office if desired. Additionally, the main floor includes a powder room and laundry for added convenience. Heading downstairs, you will find a sprawling recreation room with enough space for a TV area, pool table, or exercise equipment. The basement also boasts three large bedrooms, perfect for a growing family or teenagers, as well as a full bathroom. Step outside from the lower level onto the cozy patio overlooking the fully landscaped and fenced backyard. The home also offers a spacious east-facing upper deck with a gas line for your barbecue. In excellent condition, this property includes features such as a heated garage, central vacuum system, hardwood floors, and in-floor heating in the basement. Simply move in, turn the key, and start enjoying your next chapter in this exceptional home.
Location
Province AB
County Lacombe
Zoning R1
Direction W
Rooms
Other Rooms 1
Basement Finished, Full, Walk-Out To Grade
Interior
Interior Features Breakfast Bar, Central Vacuum, High Ceilings, No Smoking Home
Heating In Floor, Forced Air
Cooling None
Flooring Carpet, Hardwood, Vinyl
Fireplaces Number 1
Fireplaces Type Gas, Living Room
Appliance Dishwasher, Refrigerator, Stove(s), Washer/Dryer
Laundry Main Level
Exterior
Garage Double Garage Attached
Garage Spaces 2.0
Garage Description Double Garage Attached
Fence Fenced
Community Features Schools Nearby, Sidewalks
Roof Type Asphalt Shingle
Porch Deck, Patio
Lot Frontage 52.0
Exposure W
Total Parking Spaces 2
Building
Lot Description Landscaped, Level
Foundation Poured Concrete
Architectural Style Bungalow
Level or Stories One
Structure Type Concrete,Wood Frame
Others
Restrictions None Known
Tax ID 83996235
Ownership Private
Read Less Info
Want to know what your home might be worth? Contact us for a FREE valuation!

Our team is ready to help you sell your home for the highest possible price ASAP
GET MORE INFORMATION

Agent | License ID: LDKATOCAN






