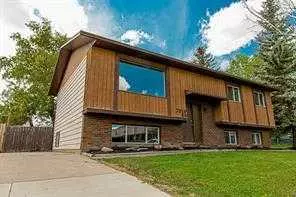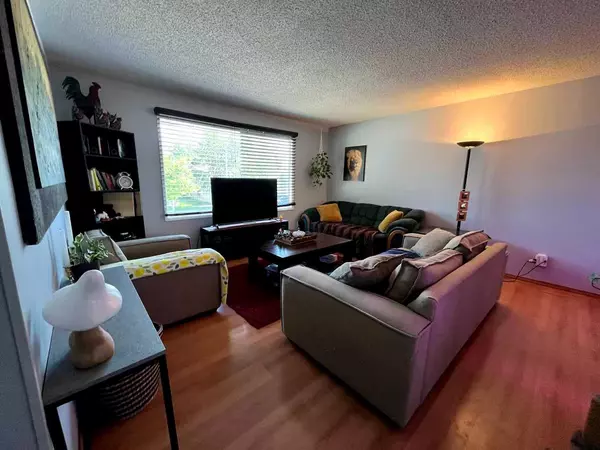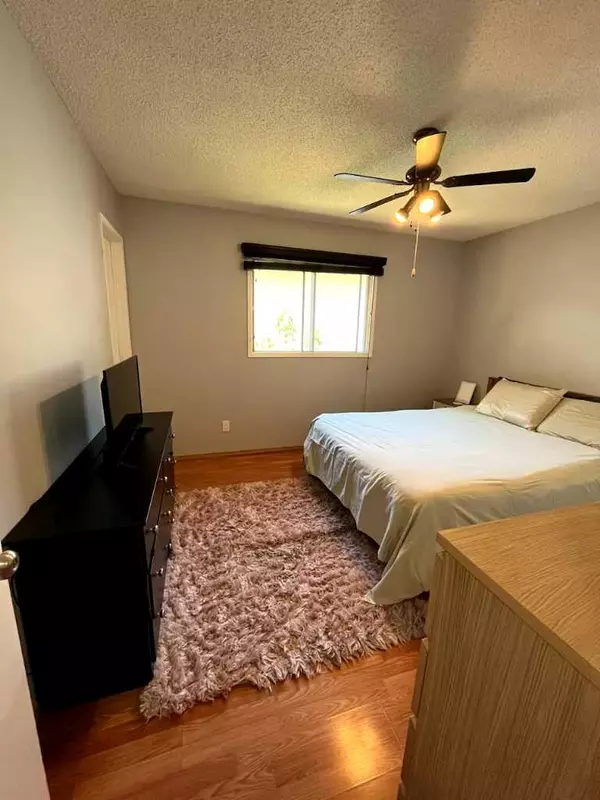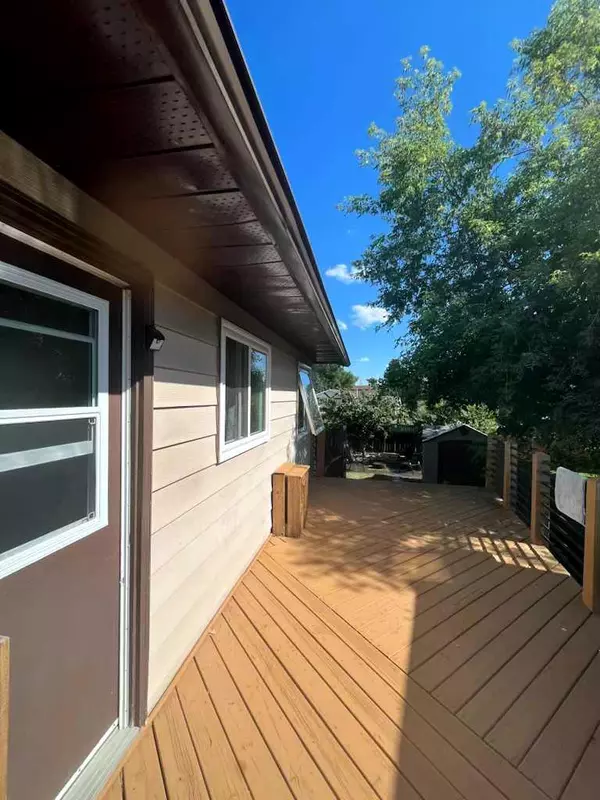$283,500
$289,900
2.2%For more information regarding the value of a property, please contact us for a free consultation.
5 Beds
2 Baths
1,075 SqFt
SOLD DATE : 07/31/2024
Key Details
Sold Price $283,500
Property Type Single Family Home
Sub Type Detached
Listing Status Sold
Purchase Type For Sale
Square Footage 1,075 sqft
Price per Sqft $263
Subdivision South Patterson Place
MLS® Listing ID A2132736
Sold Date 07/31/24
Style Bi-Level
Bedrooms 5
Full Baths 2
Originating Board Grande Prairie
Year Built 1980
Annual Tax Amount $3,511
Tax Year 2023
Lot Size 5,696 Sqft
Acres 0.13
Property Description
GREAT SOUTHSIDE PROPERTY AND GREAT LOCATION TO CALL HOME WITH A SEPARATE REVENUE GENERATING BASEMENT SUITE INCLUDED ! THIS BILEVEL HOME HAS 2 FULLY CONTAINED LIVING SPACES WITH SPLIT ENTRANCE - UPSTAIRS HAS SOME NICE UPDATES INCL PAINT, BATHROOMS, FLOORING, SOME WINDOWS, APPLIANCES.... 3 BEDROOMS UP PLUS 1.5 BATHROOMS AND LAUNDRY. DOWNSTAIRS IS SPACIOUS AND INCLUDES WELL APPOINTED KITCHEN, LAUNDRY, STORAGE, LARGE MASTER PLUS SECOND BEDROOM, 1 BATHROOM. NEWER FURNACE AND HOT WATER HEATER, NEW SHINGLES. HUGE YARD WITH GREAT ACCESS WITH GREAT POTENTIAL TO BUILD LARGE SHOP. FENCED, LOTS OF PARKING, LARGE SUN DECK, SHED AND FIRE PIT
Location
Province AB
County Grande Prairie
Zoning RG
Direction E
Rooms
Basement Finished, Full, Suite
Interior
Interior Features Central Vacuum
Heating Forced Air, Natural Gas
Cooling None
Flooring Laminate, Tile
Appliance Dishwasher, Refrigerator, Stove(s), Washer/Dryer
Laundry In Basement, Main Level, Multiple Locations
Exterior
Garage Concrete Driveway, Off Street
Garage Description Concrete Driveway, Off Street
Fence Fenced
Community Features Schools Nearby, Shopping Nearby, Sidewalks, Street Lights, Walking/Bike Paths
Roof Type Asphalt Shingle
Porch Deck
Lot Frontage 63.0
Total Parking Spaces 2
Building
Lot Description Back Yard, Corner Lot, Few Trees, Front Yard, Lawn, Landscaped, See Remarks
Foundation Poured Concrete
Architectural Style Bi-Level
Level or Stories Bi-Level
Structure Type Cedar
Others
Restrictions None Known
Tax ID 83524633
Ownership Private
Read Less Info
Want to know what your home might be worth? Contact us for a FREE valuation!

Our team is ready to help you sell your home for the highest possible price ASAP
GET MORE INFORMATION

Agent | License ID: LDKATOCAN






