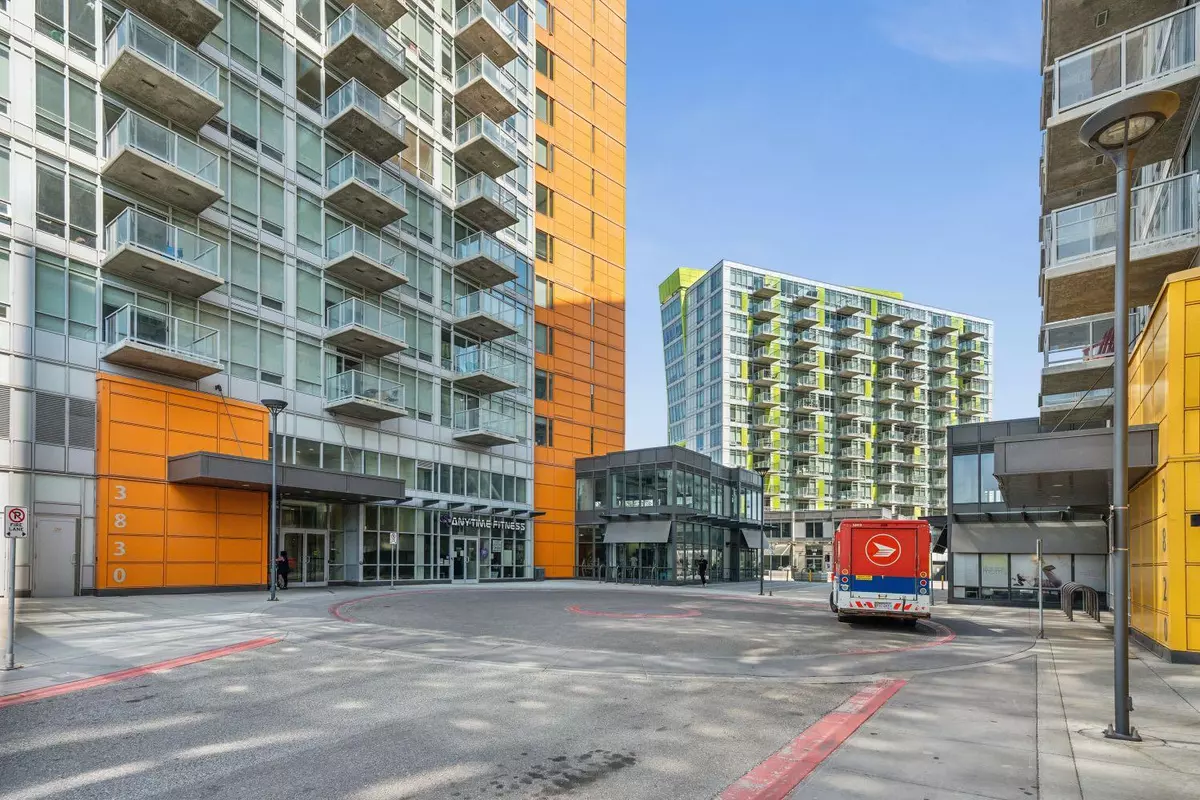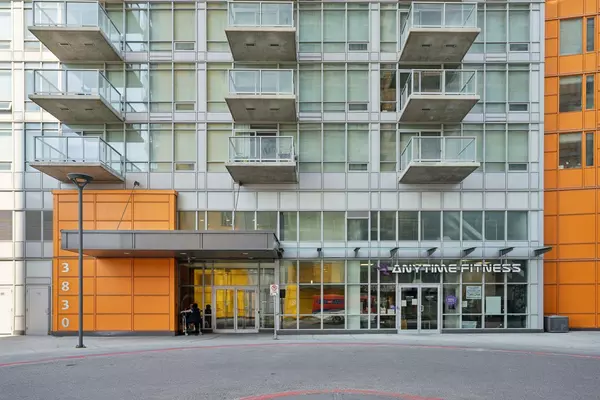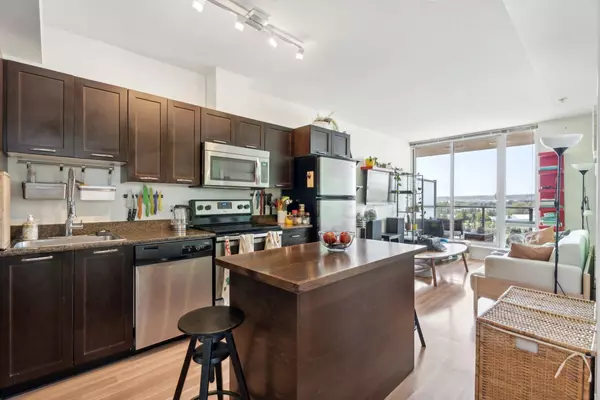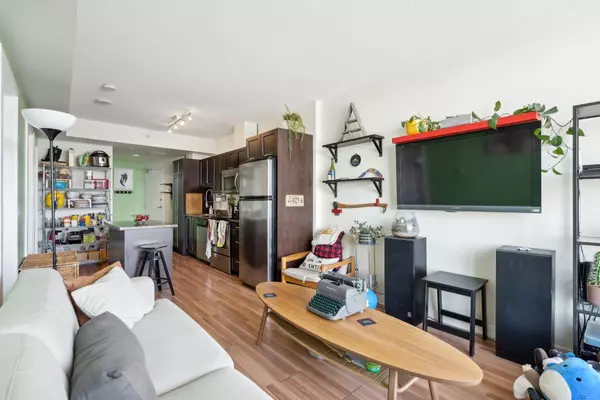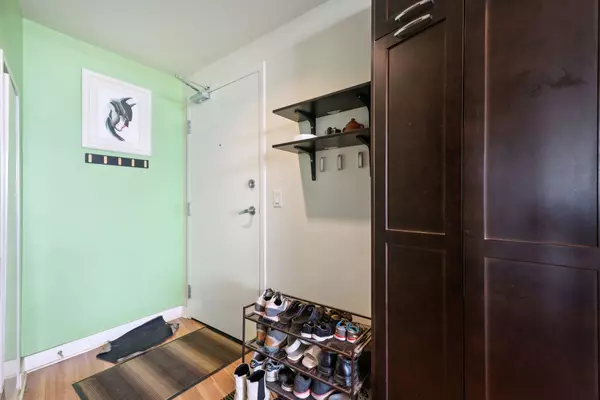$345,000
$349,900
1.4%For more information regarding the value of a property, please contact us for a free consultation.
2 Beds
1 Bath
579 SqFt
SOLD DATE : 07/31/2024
Key Details
Sold Price $345,000
Property Type Condo
Sub Type Apartment
Listing Status Sold
Purchase Type For Sale
Square Footage 579 sqft
Price per Sqft $595
Subdivision Brentwood
MLS® Listing ID A2148302
Sold Date 07/31/24
Style Apartment
Bedrooms 2
Full Baths 1
Condo Fees $476/mo
Originating Board Calgary
Year Built 2014
Annual Tax Amount $1,955
Tax Year 2024
Property Description
Amazing Corner Unit apartment with Beautiful Views. Welcome to this 8th floor University City two bedroom, one bath apartment with 580sqft of living space and an open concept floor plan. This is a One owner unit that has been well cared for. The main living area feels warm and welcoming with immense natural light filling the unit from the huge south facing windows. Step out onto the private covered balcony to enjoy views of the mountains as well as some gorgeous city sights. There are upgrades throughout including granite counters, stainless steal appliances and upgraded lighting. In-suite laundry and great storage are some of the well thought amenities this building has to offer. There is a titled underground parking space as well as private storage. Enjoy many near by restaurants, stores and fitness and medical services as well as walking distance the U of C and catch city transit/ c-train right outside the building. Close to major roadways and only 15 minutes to downtown. This home is a great investment as rental demand is always high given its proximity to schools, hospitals and access. This unit won't last long, please schedule your private showing today.
Location
Province AB
County Calgary
Area Cal Zone Nw
Zoning DC
Direction S
Interior
Interior Features Closet Organizers, Elevator, Granite Counters, Kitchen Island
Heating In Floor
Cooling None
Flooring Carpet, Laminate
Appliance Dishwasher, Dryer, Electric Stove, Microwave Hood Fan, Refrigerator, Washer
Laundry In Unit
Exterior
Garage Parkade, Titled
Garage Description Parkade, Titled
Community Features Schools Nearby, Shopping Nearby, Sidewalks
Amenities Available Elevator(s), Storage
Porch Balcony(s)
Exposure S,W
Total Parking Spaces 1
Building
Story 19
Architectural Style Apartment
Level or Stories Single Level Unit
Structure Type Concrete
Others
HOA Fee Include Common Area Maintenance,Heat,Insurance,Professional Management,Reserve Fund Contributions,Sewer,Trash,Water
Restrictions Pet Restrictions or Board approval Required
Tax ID 91342026
Ownership Private
Pets Description Restrictions
Read Less Info
Want to know what your home might be worth? Contact us for a FREE valuation!

Our team is ready to help you sell your home for the highest possible price ASAP
GET MORE INFORMATION

Agent | License ID: LDKATOCAN

