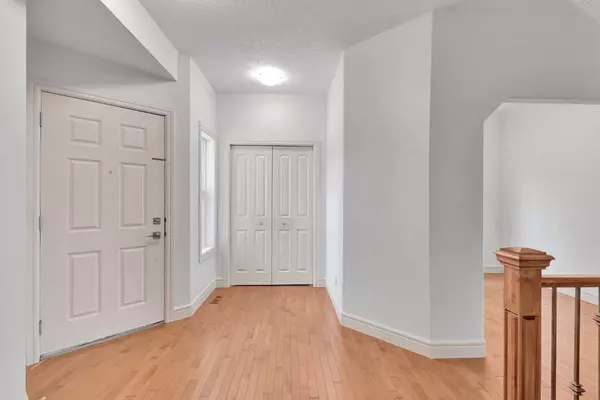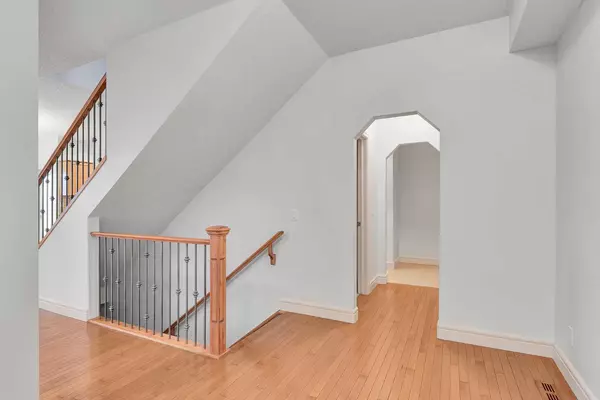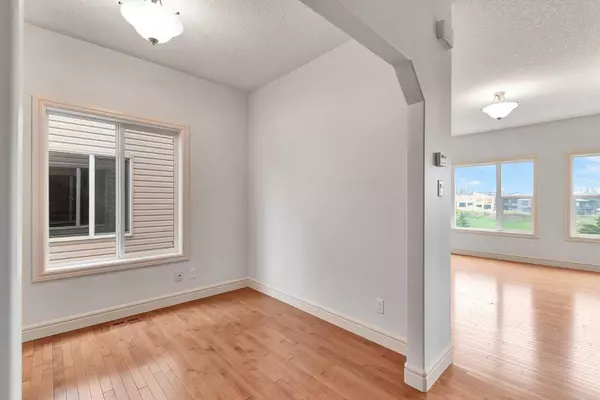$820,000
$849,900
3.5%For more information regarding the value of a property, please contact us for a free consultation.
3 Beds
3 Baths
2,068 SqFt
SOLD DATE : 07/31/2024
Key Details
Sold Price $820,000
Property Type Single Family Home
Sub Type Detached
Listing Status Sold
Purchase Type For Sale
Square Footage 2,068 sqft
Price per Sqft $396
Subdivision Royal Oak
MLS® Listing ID A2153022
Sold Date 07/31/24
Style 2 Storey
Bedrooms 3
Full Baths 2
Half Baths 1
Originating Board Calgary
Year Built 2008
Annual Tax Amount $5,033
Tax Year 2024
Lot Size 4,606 Sqft
Acres 0.11
Property Description
OUTSTANDING LOCATION, this 2 storey walkout offers incredible views from all three levels as it backs onto a heavily treed ravine. Loaded with upgrades, hardwood floors throughout the main floor in style. The main floor den is a flexible room that can be used as an office, music or reading room. A family room with gas fireplace immediately sets the tone for comfortable, cozy living. The kitchen boasts granite countertops, island with wine storage, newer stainless steel stove & microwave and a butler's pantry. The convenience of the walkthrough pantry is undeniable as you can come straight from the garage through the butler's pantry into the kitchen with ease. The dining area straddles the kitchen and the family room which allows it to utilize all of the benefits of the openness of this floorplan. Take the stairs up to find three large sized bedrooms, including a master bedroom with a walk in closet and an ensuite with two sinks, a shower, a separate bath and a private toilet area. The large bonus room upstairs is brightly lit and inviting. The laundry is conveniently located upstairs which adds to the function of this home.
Location
Province AB
County Calgary
Area Cal Zone Nw
Zoning R-C1
Direction SW
Rooms
Other Rooms 1
Basement Full, Unfinished, Walk-Out To Grade
Interior
Interior Features Kitchen Island
Heating Forced Air
Cooling None
Flooring Carpet, Hardwood, Tile
Fireplaces Number 1
Fireplaces Type Gas
Appliance Dishwasher, Electric Stove, Garage Control(s), Microwave Hood Fan, Refrigerator, Washer/Dryer
Laundry Upper Level
Exterior
Garage Double Garage Attached
Garage Spaces 2.0
Garage Description Double Garage Attached
Fence Fenced
Community Features Playground, Schools Nearby, Shopping Nearby, Walking/Bike Paths
Roof Type Asphalt Shingle
Porch Deck
Lot Frontage 36.88
Total Parking Spaces 4
Building
Lot Description Back Yard, Backs on to Park/Green Space, Environmental Reserve, No Neighbours Behind, Landscaped, Private, Views
Foundation Poured Concrete
Architectural Style 2 Storey
Level or Stories Two
Structure Type Wood Frame
Others
Restrictions Easement Registered On Title,Restrictive Covenant,Utility Right Of Way
Tax ID 91305204
Ownership Private
Read Less Info
Want to know what your home might be worth? Contact us for a FREE valuation!

Our team is ready to help you sell your home for the highest possible price ASAP
GET MORE INFORMATION

Agent | License ID: LDKATOCAN






