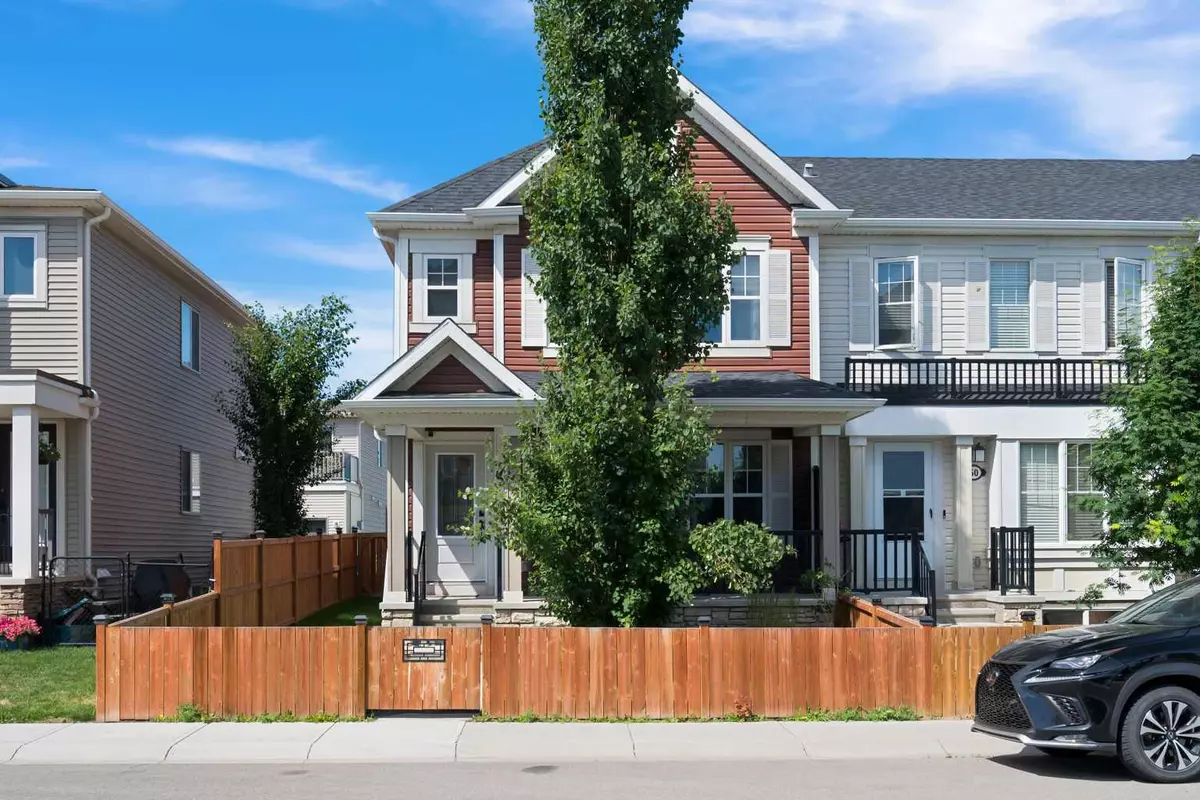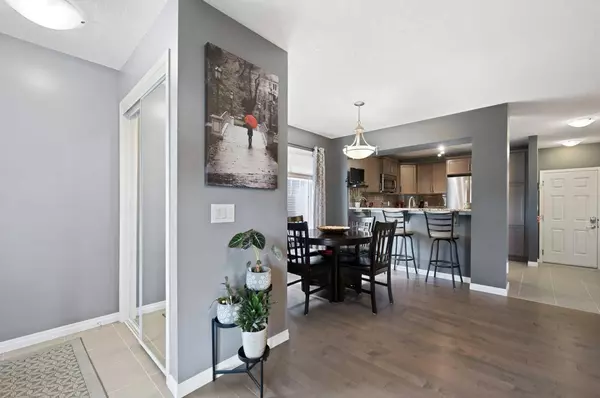$500,000
$500,000
For more information regarding the value of a property, please contact us for a free consultation.
2 Beds
3 Baths
1,383 SqFt
SOLD DATE : 07/31/2024
Key Details
Sold Price $500,000
Property Type Townhouse
Sub Type Row/Townhouse
Listing Status Sold
Purchase Type For Sale
Square Footage 1,383 sqft
Price per Sqft $361
Subdivision South Windsong
MLS® Listing ID A2147029
Sold Date 07/31/24
Style 2 Storey
Bedrooms 2
Full Baths 2
Half Baths 1
Originating Board Calgary
Year Built 2015
Annual Tax Amount $2,754
Tax Year 2024
Lot Size 1,272 Sqft
Acres 0.03
Property Description
Welcome to this delightful 2-storey END UNIT townhouse, featuring a double attached garage, fenced front yard, and a versatile bonus room, located in the coveted community of South Windsong with NO CONDO FEES! This home is designed for modern living and offers an array of features that are sure to impress. As you approach, you'll be charmed by the quaint curb appeal and inviting covered porch. The functional foyer, complete with a coat closet, leads you into a stylish main floor adorned with a convenient half bath. The U-shaped kitchen is a culinary delight, featuring raised eating bar, granite countertops, stainless steel appliances, and ample counter and cupboard space, along with a pantry/broom closet. The spacious dining area is perfect for family meals, while the large living room with upgraded Hardwood flooring provides a cozy and elegant space for relaxation. Upstairs, the bonus room serves as a fantastic additional living space, complete with a gas fireplace and access to a large balcony with Duradek, ideal for entertaining, movie nights or simply unwinding. The upper floor includes two well-appointed bedrooms, including the primary retreat that boasts a nice sized walk-in closet and a luxurious 3-piece ensuite with a large walk-in shower, granite countertops, and a raised vanity. A second 4-piece bath, also featuring granite and a raised vanity, completes this level. The unfinished basement offers a great layout, providing endless possibilities for customization. It includes laundry and bathroom rough-ins, making future development a breeze. This home is equipped with central vacuum, a high-efficiency furnace, and electric hot water, ensuring comfort and convenience. Its prime location offers close proximity to all amenities and quick highway access, making daily commutes and errands effortless. Experience the perfect blend of style, comfort, and functionality in this charming townhouse. Schedule your private tour today and discover all that this exceptional home has to offer.
Location
Province AB
County Airdrie
Zoning R2-T
Direction S
Rooms
Other Rooms 1
Basement Full, Unfinished
Interior
Interior Features Breakfast Bar, Central Vacuum, Closet Organizers, Granite Counters, No Animal Home, No Smoking Home, Pantry, Storage, Vinyl Windows, Walk-In Closet(s)
Heating High Efficiency, Forced Air
Cooling None
Flooring Carpet, Hardwood, Tile
Fireplaces Number 1
Fireplaces Type Gas, Living Room
Appliance Dishwasher, Electric Stove, Garage Control(s), Microwave Hood Fan, Refrigerator, Washer/Dryer, Window Coverings
Laundry In Basement
Exterior
Garage Double Garage Attached, Insulated
Garage Spaces 2.0
Garage Description Double Garage Attached, Insulated
Fence Fenced
Community Features Park, Playground, Schools Nearby, Shopping Nearby, Sidewalks, Street Lights, Walking/Bike Paths
Roof Type Asphalt Shingle
Porch Front Porch
Lot Frontage 27.89
Exposure S
Total Parking Spaces 2
Building
Lot Description Back Lane, Front Yard, Lawn, Low Maintenance Landscape, Landscaped, Rectangular Lot
Foundation Poured Concrete
Architectural Style 2 Storey
Level or Stories Two
Structure Type Vinyl Siding,Wood Frame
Others
Restrictions Airspace Restriction,Utility Right Of Way
Tax ID 84571012
Ownership Private
Read Less Info
Want to know what your home might be worth? Contact us for a FREE valuation!

Our team is ready to help you sell your home for the highest possible price ASAP
GET MORE INFORMATION

Agent | License ID: LDKATOCAN






