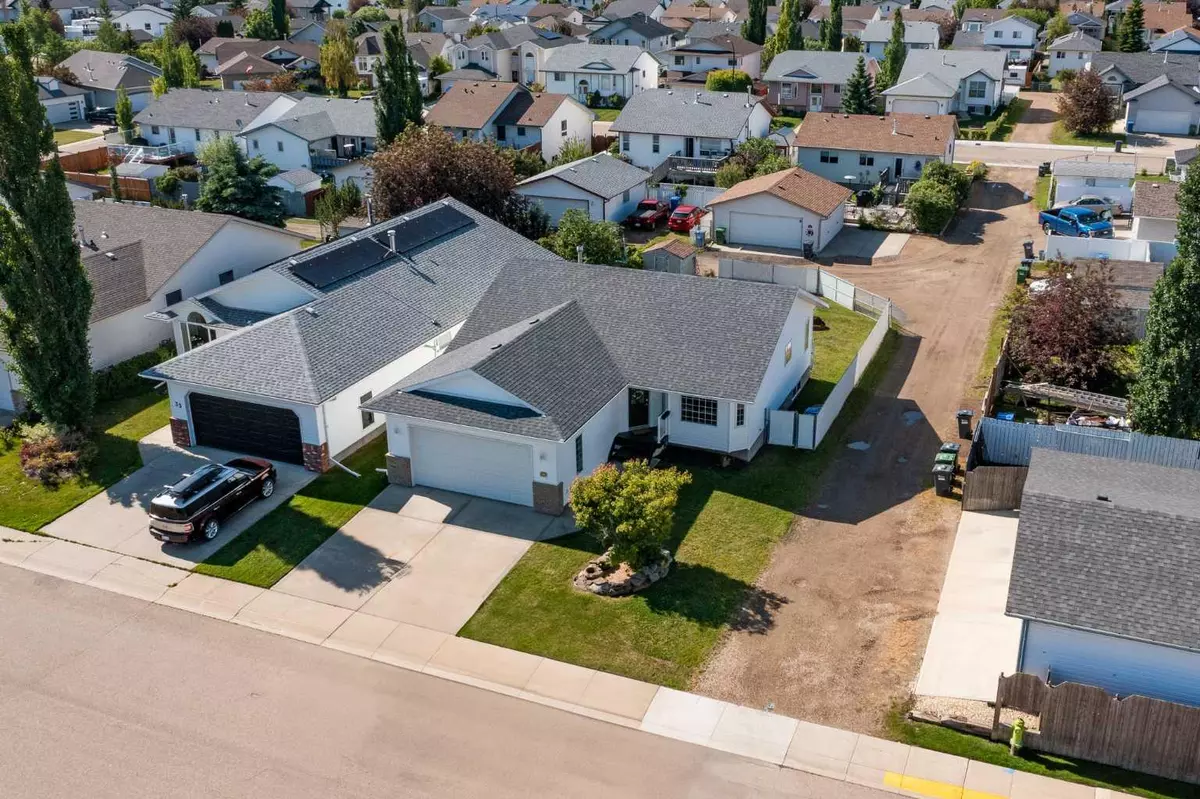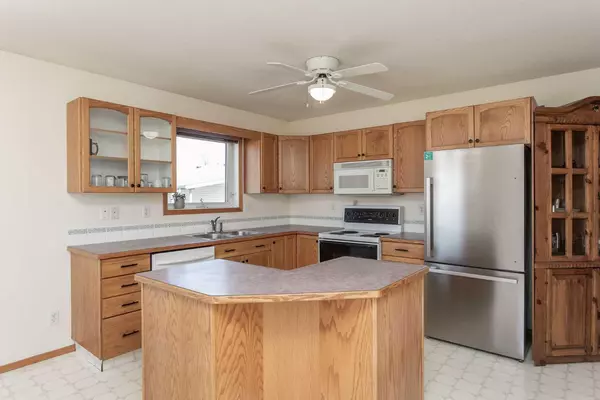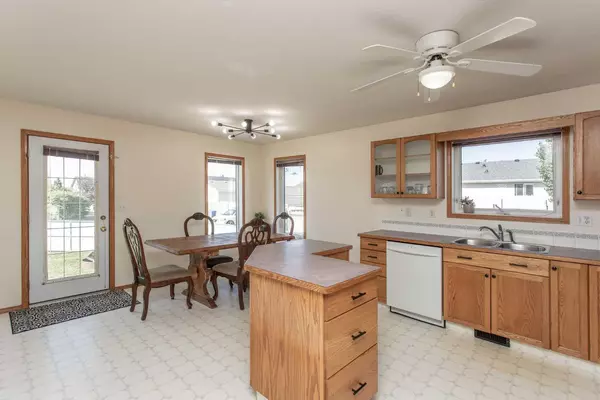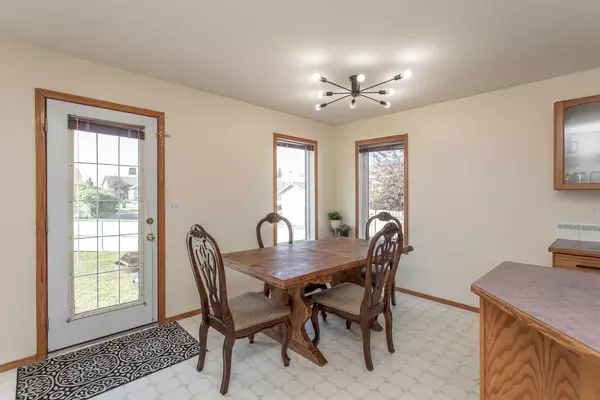$425,000
$429,000
0.9%For more information regarding the value of a property, please contact us for a free consultation.
5 Beds
3 Baths
1,254 SqFt
SOLD DATE : 07/31/2024
Key Details
Sold Price $425,000
Property Type Single Family Home
Sub Type Detached
Listing Status Sold
Purchase Type For Sale
Square Footage 1,254 sqft
Price per Sqft $338
Subdivision Lancaster Meadows
MLS® Listing ID A2148052
Sold Date 07/31/24
Style Bungalow
Bedrooms 5
Full Baths 3
Originating Board Central Alberta
Year Built 1998
Annual Tax Amount $3,568
Tax Year 2024
Lot Size 5,853 Sqft
Acres 0.13
Property Description
The grace of a bungalow. Ditch the stairs and take joy in 1254 sqft that contains 5 bedrooms and 3 bathrooms and a main floor laundry. Fully landscaped and fenced yard (including handy shed) with room for more personalization. If all 5 bedrooms are filled with occupants, then the large family room in the basement will be a sought-after detail. New carpets in basement, shingles in 2022 and all new toilets. Thinking of adding a hot tub? This home is wired for one and already has a concrete pad in the yard ready for one. The attached 21' 4"x 21' 7" garage will house the vehicles and provide shelter for all those house owning essentials. A tastefully designed home located near schools and shopping in the Lancaster Meadows subdivision of Red Deer.
Location
Province AB
County Red Deer
Zoning R1
Direction N
Rooms
Other Rooms 1
Basement Finished, Full
Interior
Interior Features Ceiling Fan(s)
Heating Forced Air, Natural Gas
Cooling None
Flooring Carpet, Laminate, Linoleum
Appliance Dishwasher, Microwave, Refrigerator, Stove(s), Washer/Dryer
Laundry Main Level
Exterior
Garage Double Garage Attached
Garage Spaces 2.0
Garage Description Double Garage Attached
Fence Fenced
Community Features Schools Nearby, Shopping Nearby, Sidewalks
Roof Type Asphalt Shingle
Porch None
Lot Frontage 49.57
Total Parking Spaces 4
Building
Lot Description Back Yard, Landscaped
Foundation Poured Concrete
Architectural Style Bungalow
Level or Stories One
Structure Type Vinyl Siding,Wood Frame
Others
Restrictions Utility Right Of Way
Tax ID 91391374
Ownership Private
Read Less Info
Want to know what your home might be worth? Contact us for a FREE valuation!

Our team is ready to help you sell your home for the highest possible price ASAP
GET MORE INFORMATION

Agent | License ID: LDKATOCAN






