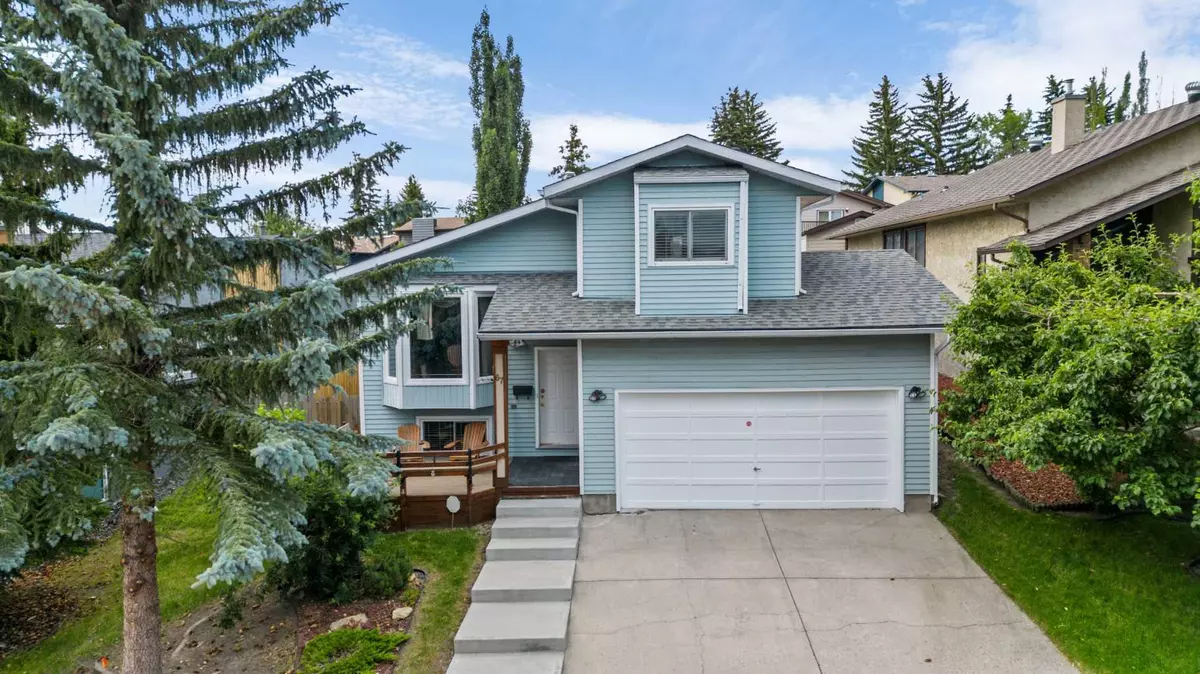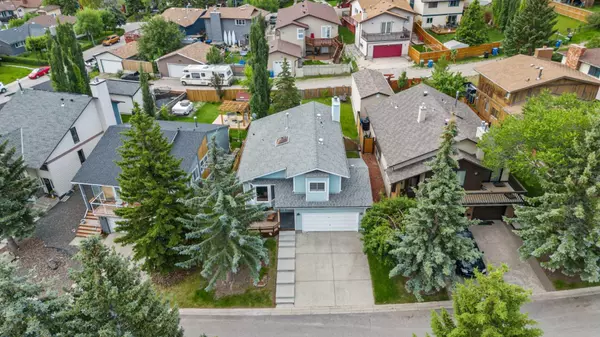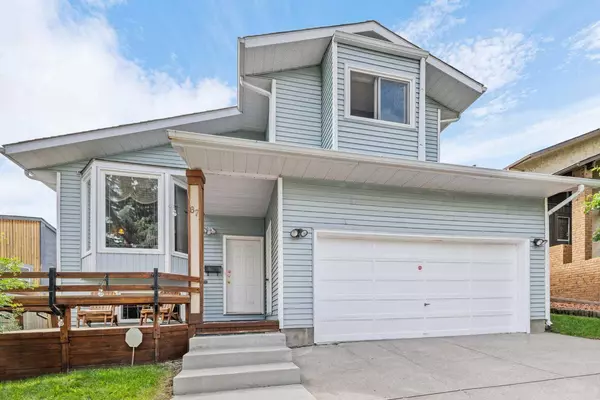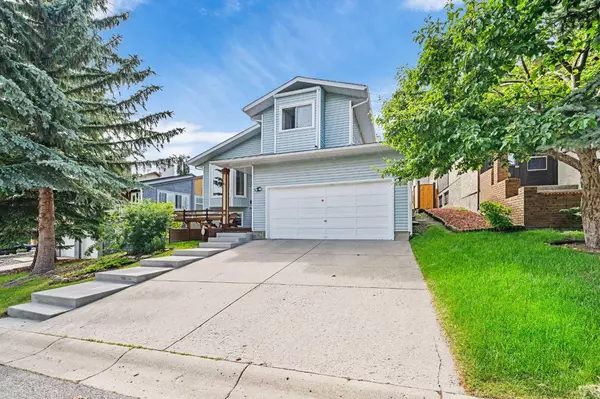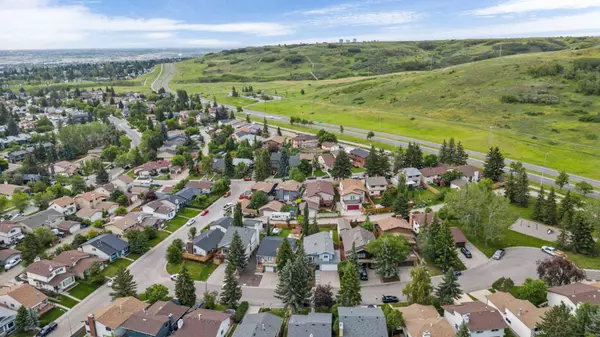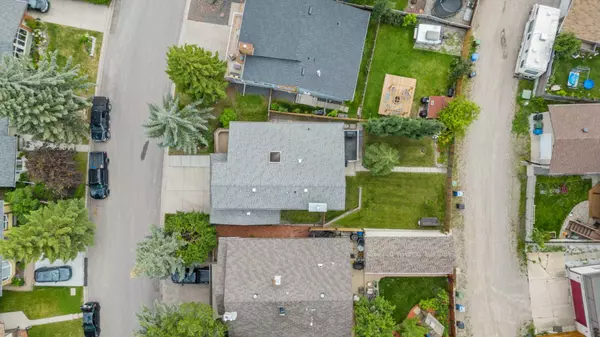$615,000
$625,000
1.6%For more information regarding the value of a property, please contact us for a free consultation.
4 Beds
4 Baths
1,319 SqFt
SOLD DATE : 07/31/2024
Key Details
Sold Price $615,000
Property Type Single Family Home
Sub Type Detached
Listing Status Sold
Purchase Type For Sale
Square Footage 1,319 sqft
Price per Sqft $466
Subdivision Beddington Heights
MLS® Listing ID A2149698
Sold Date 07/31/24
Style 4 Level Split
Bedrooms 4
Full Baths 3
Half Baths 1
Originating Board Calgary
Year Built 1986
Annual Tax Amount $3,557
Tax Year 2024
Lot Size 5,037 Sqft
Acres 0.12
Property Description
Welcome to 67 Beaconsfield Place NorthWest, a custom built one owner property which has been the foundation in raising a happy and vibrant family of 5. Located on a quiet cul-de-sac, this gorgeous home is close to nose hill and a tree lined park just moments away from the front door. Being the last home built on the block, this home is 6 or more years younger than its neighbors and was built with upgrades that are sure to please.
This 5 bedroom, 3.5 bath home, with an attached 2 car garage, has been pridefully maintained over the years by Mrs and Mr clean, with updates and needed repairs occurring like clockwork. From upgraded windows (they swing out/turn in place making cleaning a breeze) to the roof, to the washer dryer being just 3 years old, to the freshly painted garage door. This top quality home shows exceptionally well thanks to the vaulted ceiling that greets you as you enter the front door. Sit down in the front sitting room and enjoy the view of the open spindle railings, skylight, and the spacious dining room that can fit your large dining table ideal for those fun birthdays and wonderful family get-togethers over the holidays. The Kitchen boasts Quartz countertops, a breakfast nook that can seat 8, blinds built into the patio doors, and more open spindle railing to the lower level making you feel separate, yet still connected to the family. Venturing upstairs, you will notice the hardwood extends beyond the main floor, and graces the 2 spare bedrooms plus the Primary bedroom with its own 4 piece ensuite. Note the custom window coverings that grace many of the rooms in this home.
Heading down to the lower levels, your spacious family room offers a gas burning fireplace, large enough to host Stanley Cup finals, NFL super-bowls, or card games with friends on a Saturday evening. Also found here is a convenient half bath with laundry, and direct access to the garage. Venturing down one more level, you will find a full bathroom, a Large bedroom with an oversized window, and the 5th bedroom also blessed with an oversized window of its own. Last but not least, there is a large crawl space ideal for plenty of storage making this home as complete as can be for you and your loved ones.
With a front and rear deck, large yard, and an easy to maintain garden, this home is both inviting and warm and is ready for its next proud owner. Call your favorite Realtor and make this home yours before someone else does.
Location
Province AB
County Calgary
Area Cal Zone N
Zoning R-C1
Direction NW
Rooms
Other Rooms 1
Basement Finished, Full
Interior
Interior Features Ceiling Fan(s), Skylight(s)
Heating Forced Air, Natural Gas
Cooling None
Flooring Carpet, Ceramic Tile, Hardwood
Fireplaces Number 1
Fireplaces Type Gas
Appliance Dishwasher, Dryer, Refrigerator, Stove(s), Washer, Window Coverings
Laundry In Unit
Exterior
Garage Double Garage Attached
Garage Spaces 2.0
Garage Description Double Garage Attached
Fence Fenced
Community Features Park, Playground, Schools Nearby, Shopping Nearby, Sidewalks, Street Lights, Walking/Bike Paths
Roof Type Asphalt Shingle
Porch Deck
Lot Frontage 51.64
Total Parking Spaces 4
Building
Lot Description Back Yard, Few Trees, Lawn, Low Maintenance Landscape, Landscaped
Foundation Poured Concrete
Architectural Style 4 Level Split
Level or Stories 4 Level Split
Structure Type Vinyl Siding,Wood Frame
Others
Restrictions None Known
Tax ID 91438362
Ownership Private
Read Less Info
Want to know what your home might be worth? Contact us for a FREE valuation!

Our team is ready to help you sell your home for the highest possible price ASAP
GET MORE INFORMATION

Agent | License ID: LDKATOCAN

