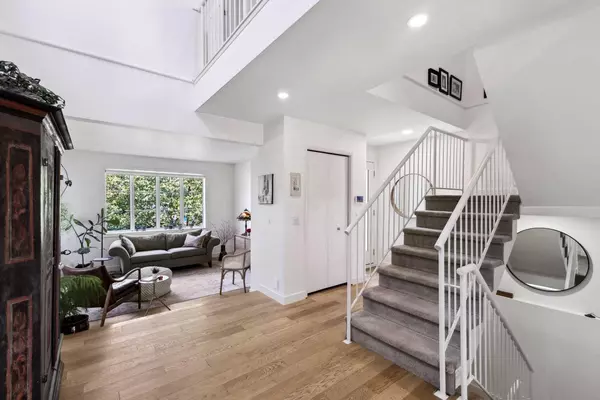$855,000
$885,000
3.4%For more information regarding the value of a property, please contact us for a free consultation.
3 Beds
3 Baths
1,292 SqFt
SOLD DATE : 07/31/2024
Key Details
Sold Price $855,000
Property Type Single Family Home
Sub Type Detached
Listing Status Sold
Purchase Type For Sale
Square Footage 1,292 sqft
Price per Sqft $661
Subdivision South Calgary
MLS® Listing ID A2148724
Sold Date 07/31/24
Style 2 Storey
Bedrooms 3
Full Baths 3
Originating Board Calgary
Year Built 1982
Annual Tax Amount $4,449
Tax Year 2024
Lot Size 3,121 Sqft
Acres 0.07
Property Description
This immaculate home offers a serene oasis of green and calm with extensive upgrades. Featuring over 1,900 square feet of elegant living space in the trendy Marda Loop area, this property includes three bedrooms, three updated bathrooms, two south-facing balconies including a private balcony off the primary bedroom, a walk-out basement, a double garage, and front and back perennial gardens. Several outdoor seating areas provide scenic views.
As you enter, you’re welcomed by a wide, bright hall with an open ceiling, illuminated by a new west-facing window with privacy glass, seamlessly leading to the living and dining areas. The patio doors with a phantom screen and large windows open to the south-facing main balcony, with stairs leading to the garden below. The updated kitchen boasts Ceasarstone countertops, a subway glass tile backsplash, and a south-facing window above the sink offering views of the horizon and garden.
The lower level is a large, open, bright space suitable for various uses, including a home office, guest room, children's playroom, home gym or yoga space, TV, or games area. The updated bathrooms feature modern vanities and ceramic tiles, adding to the home's luxurious feel. Recent upgrades include new triple-pane energy-efficient windows on all north and west exposures, a new aluminum-clad exterior door with full lite, and a new high-energy efficient furnace. The home also features a new 40-gallon vented hot water tank, new energy-efficient LED pot lights on every level, and a new energy-efficient LED ceiling fan with a DC motor. This home is a true masterpiece, offering luxurious living in a tranquil setting.
Location
Province AB
County Calgary
Area Cal Zone Cc
Zoning R-C2
Direction N
Rooms
Basement Finished, Full
Interior
Interior Features No Smoking Home, Storage, Vinyl Windows
Heating Forced Air
Cooling None
Flooring Carpet, Hardwood, Tile, Vinyl
Fireplaces Number 2
Fireplaces Type Gas
Appliance Dishwasher, Dryer, Garage Control(s), Microwave Hood Fan, Refrigerator, Stove(s), Washer, Window Coverings
Laundry In Basement
Exterior
Garage Double Garage Detached
Garage Spaces 2.0
Garage Description Double Garage Detached
Fence Fenced
Community Features Other, Park, Playground, Pool, Schools Nearby, Shopping Nearby, Sidewalks, Street Lights, Tennis Court(s)
Roof Type Asphalt Shingle
Porch Deck
Lot Frontage 24.97
Total Parking Spaces 2
Building
Lot Description Back Lane, Back Yard, Front Yard, Landscaped
Foundation Poured Concrete
Architectural Style 2 Storey
Level or Stories Two
Structure Type Vinyl Siding,Wood Frame
Others
Restrictions None Known
Tax ID 91658765
Ownership Private
Read Less Info
Want to know what your home might be worth? Contact us for a FREE valuation!

Our team is ready to help you sell your home for the highest possible price ASAP
GET MORE INFORMATION

Agent | License ID: LDKATOCAN






