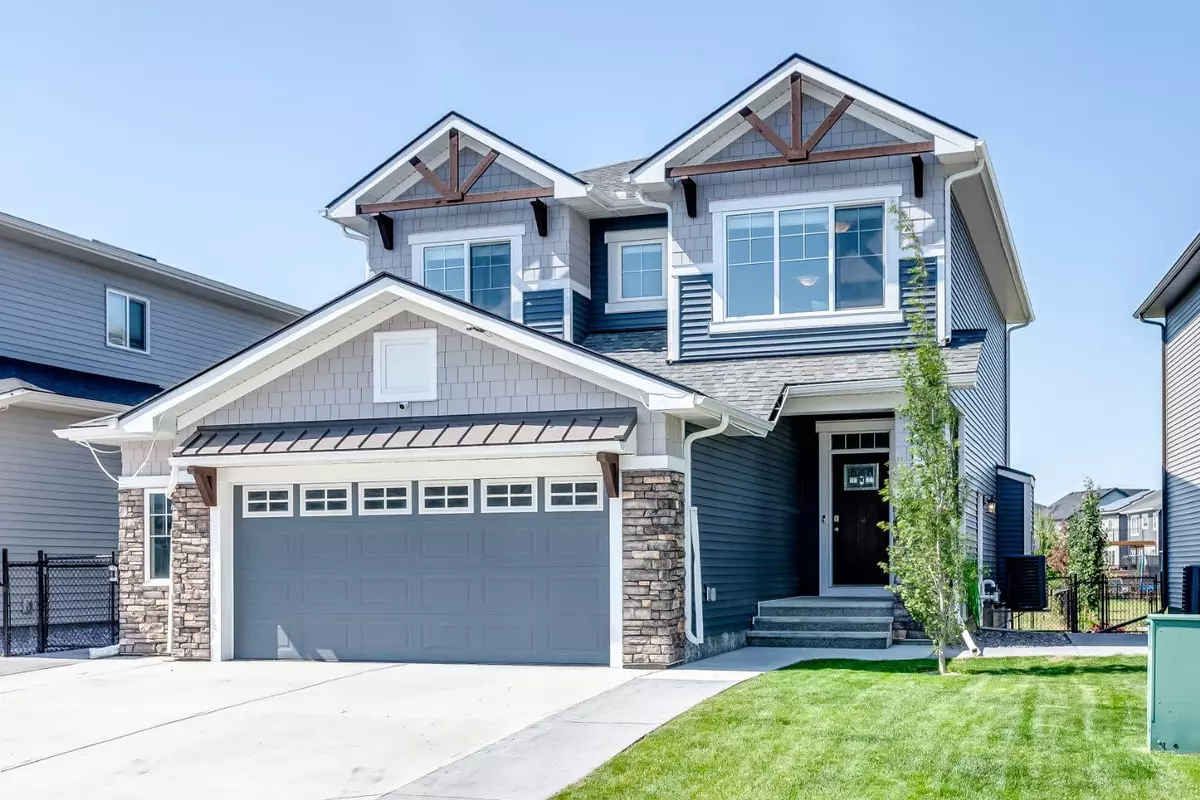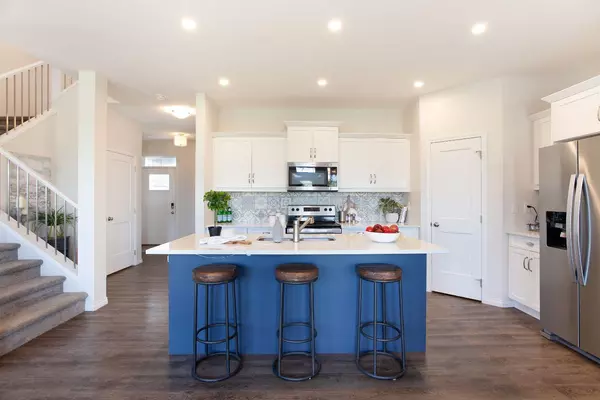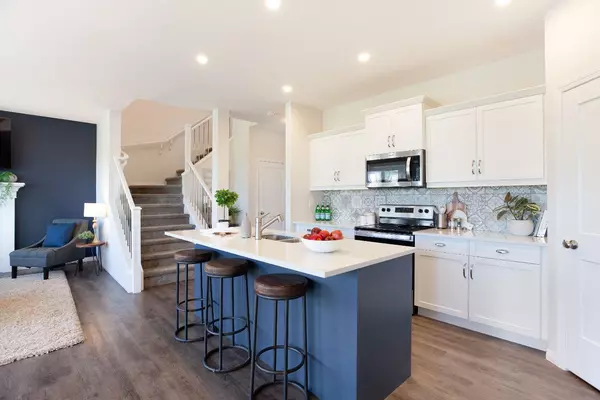$670,000
$669,900
For more information regarding the value of a property, please contact us for a free consultation.
3 Beds
3 Baths
2,001 SqFt
SOLD DATE : 07/31/2024
Key Details
Sold Price $670,000
Property Type Single Family Home
Sub Type Detached
Listing Status Sold
Purchase Type For Sale
Square Footage 2,001 sqft
Price per Sqft $334
MLS® Listing ID A2147946
Sold Date 07/31/24
Style 2 Storey
Bedrooms 3
Full Baths 2
Half Baths 1
Originating Board Calgary
Year Built 2020
Annual Tax Amount $4,128
Tax Year 2024
Lot Size 5,005 Sqft
Acres 0.11
Property Description
*** OPEN HOUSE JULY 20 FROM 1PM to 4PM*** Welcome to Vista Crossing in Crossfield, a newly built community featuring parks, pathways, a hockey rink in winter, and a basketball court by summer. Enjoy a social area with a fire pit perfect for neighborly gatherings. This 2021 build by Dream presents the Jackson model, offering 2001 square feet of living space with $80K in upgrades and a stunning mountain view! The home includes 3 bedrooms upstairs and an option for an additional bedroom, den, or office on the main floor, ideal for home-based clients or as a main floor bedroom.
The property features an upstairs laundry room and a southwest-facing backyard overlooking Amery Park. Some of the many upgrades include an oversized double attached garage (24'x24') with an overhead heater, an extended driveway for three cars, air conditioning, and oversized windows for ample natural light. Enjoy stamped concrete side pathways to the backyard, a separate entrance to the basement for future development, plumbing rough-in for the basement, and an upgraded exterior.
You have the opportunity to add personal touches with an undeveloped basement. The builder has a predesigned layout that works with this unit to add two additional bedrooms, bathroom, and large living space in the basement, with storage and mechanical area. Relax on the massive backyard composite deck with a pergola, and appreciate the upgraded quartz countertops, backsplash, and steel railings inside. The home boasts engineered laminate flooring, a fireplace with cantilever outside opening up the great room living space, his and her vanities in both bedrooms, and lots of light with 9 ft high ceilings. The property is complete with a chain-link fence, making it a perfect family home in a vibrant community.
Location
Province AB
County Rocky View County
Zoning R-1B
Direction N
Rooms
Other Rooms 1
Basement Full, Unfinished
Interior
Interior Features Breakfast Bar, Closet Organizers, High Ceilings, Kitchen Island, Open Floorplan, Pantry, Quartz Counters, Recessed Lighting, Separate Entrance, Soaking Tub, Walk-In Closet(s)
Heating Central
Cooling Central Air
Flooring Carpet, Tile, Vinyl Plank
Fireplaces Number 1
Fireplaces Type Gas
Appliance Dishwasher, Microwave Hood Fan, Refrigerator, Stove(s), Washer/Dryer
Laundry Upper Level
Exterior
Garage Concrete Driveway, Double Garage Attached, Front Drive, Garage Door Opener
Garage Spaces 2.0
Garage Description Concrete Driveway, Double Garage Attached, Front Drive, Garage Door Opener
Fence Fenced
Community Features Park, Playground, Schools Nearby, Shopping Nearby, Sidewalks, Street Lights, Walking/Bike Paths
Roof Type Asphalt Shingle
Porch Deck, Front Porch
Lot Frontage 39.37
Total Parking Spaces 4
Building
Lot Description Back Yard, Backs on to Park/Green Space, Front Yard, Landscaped
Foundation Poured Concrete
Architectural Style 2 Storey
Level or Stories One
Structure Type Composite Siding,Stone,Vinyl Siding,Wood Frame
Others
Restrictions Easement Registered On Title,Restrictive Covenant,Utility Right Of Way
Tax ID 92457083
Ownership Private
Read Less Info
Want to know what your home might be worth? Contact us for a FREE valuation!

Our team is ready to help you sell your home for the highest possible price ASAP
GET MORE INFORMATION

Agent | License ID: LDKATOCAN






