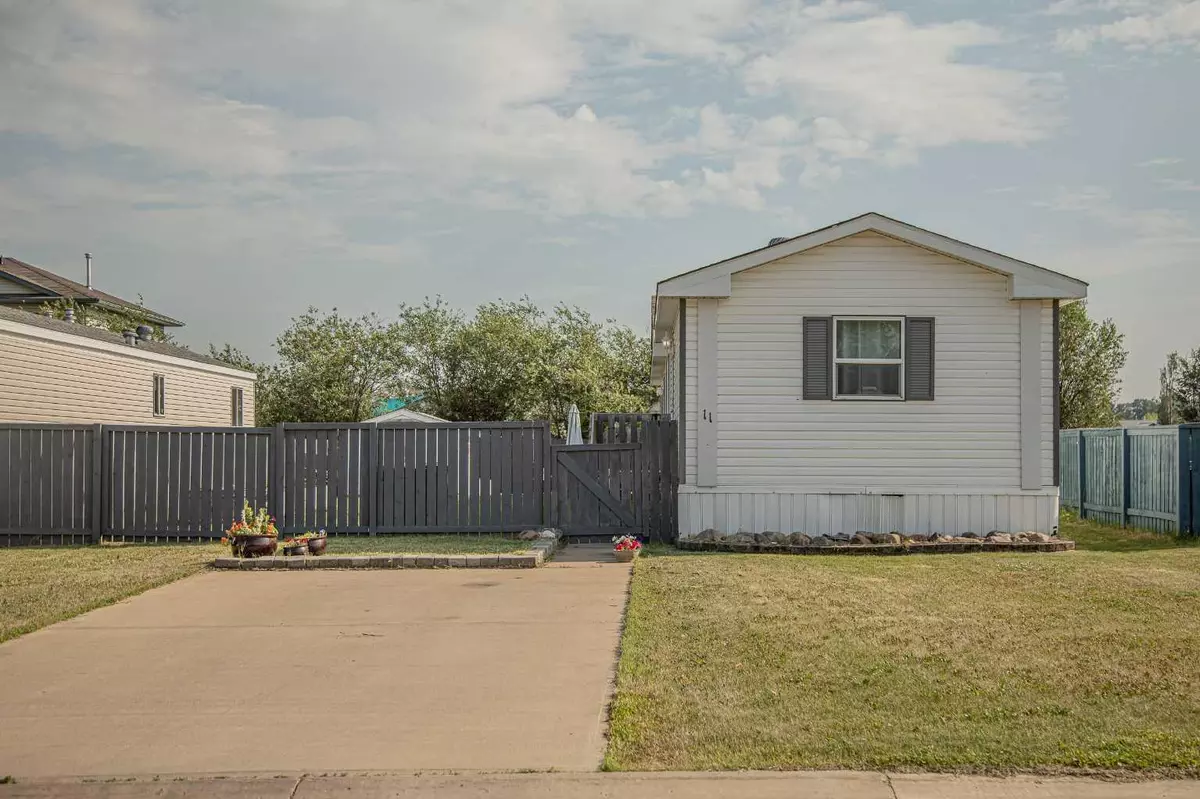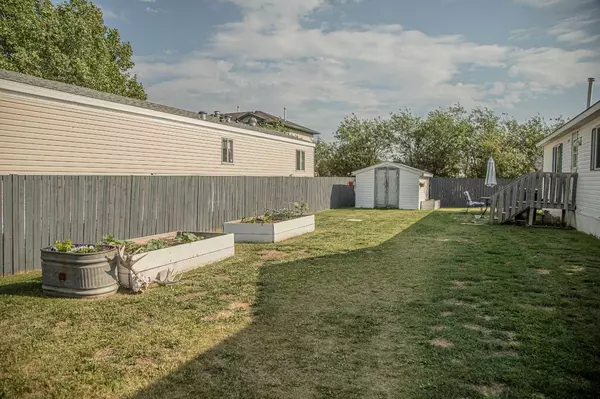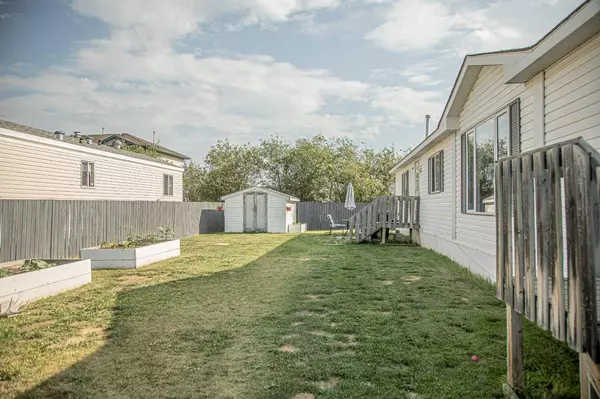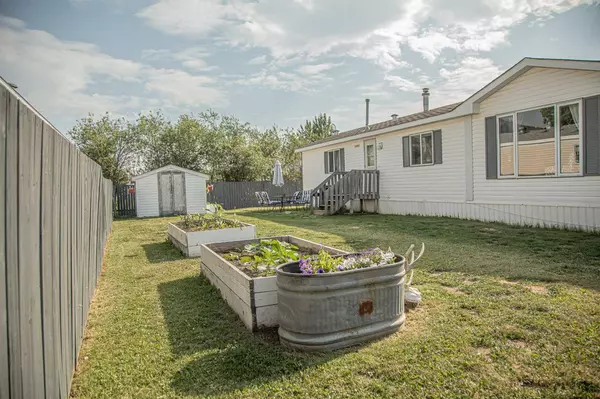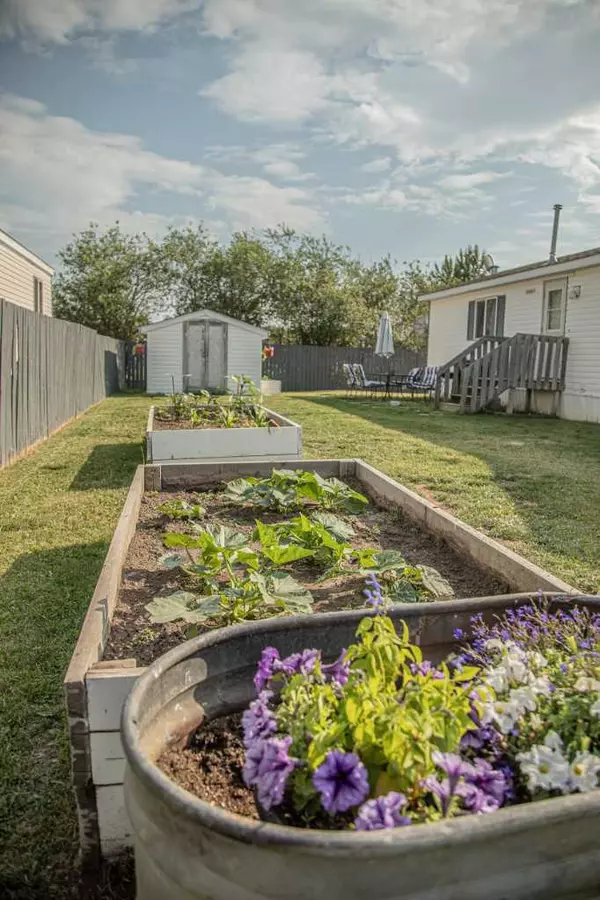$167,000
$169,900
1.7%For more information regarding the value of a property, please contact us for a free consultation.
3 Beds
2 Baths
1,216 SqFt
SOLD DATE : 07/31/2024
Key Details
Sold Price $167,000
Property Type Single Family Home
Sub Type Detached
Listing Status Sold
Purchase Type For Sale
Square Footage 1,216 sqft
Price per Sqft $137
MLS® Listing ID A2148985
Sold Date 07/31/24
Style Modular Home
Bedrooms 3
Full Baths 2
Originating Board Grande Prairie
Year Built 2000
Annual Tax Amount $1,869
Tax Year 2023
Lot Size 6,193 Sqft
Acres 0.14
Property Description
You are sure to fall in love with this 3 bed, 2 bath home. located just minutes away from parks, grocery store, Christian Academy School and walking trails . Perfect for those looking for a first-time home,downsizing or an investment property. Vaulted ceiling in the living room and kitchen, built in china cabinets for extra storage and a walk in pantry with so much cabinetry plus a double oven that I'm sure the chef of the house will love . Two bedrooms with one of them offering a huge walk-in closet to accommodate your family or maybe turn it into a craft or reading room. The Primary suite boasts a walk-in closet and a en-suite complete with Jacuzzi tub. Complimenting upgraded flooring flows throughout, you will NEVER have to say "it's too hot inside " this home comes complete with central air. Just off the main area is the laundry room with enough space for a freezer,a backdoor leading unto your good sized yard . There is a garden shed in the fenced backyard, perfect to store all your yard tools and toys .The yard is large enough for your gardening desires to grow some of your own fruits and veggies , or for simply spending some time outside soaking up the sun , this place has a certain charm that you just can’t find anywhere else...your new home awaits.
Location
Province AB
County Mackenzie County
Zoning R-4
Direction N
Rooms
Other Rooms 1
Basement None
Interior
Interior Features See Remarks
Heating Forced Air
Cooling Central Air
Flooring Laminate, Linoleum
Appliance Dishwasher, Dryer, Electric Stove, Refrigerator, Washer
Laundry Laundry Room
Exterior
Garage Parking Pad
Garage Description Parking Pad
Fence Fenced
Community Features Schools Nearby, Shopping Nearby, Walking/Bike Paths
Roof Type Asphalt Shingle
Porch Deck
Lot Frontage 52.5
Total Parking Spaces 2
Building
Lot Description Back Yard, Front Yard, Landscaped
Foundation Piling(s)
Architectural Style Modular Home
Level or Stories One
Structure Type Vinyl Siding
Others
Restrictions None Known
Tax ID 56260417
Ownership Private
Read Less Info
Want to know what your home might be worth? Contact us for a FREE valuation!

Our team is ready to help you sell your home for the highest possible price ASAP
GET MORE INFORMATION

Agent | License ID: LDKATOCAN

