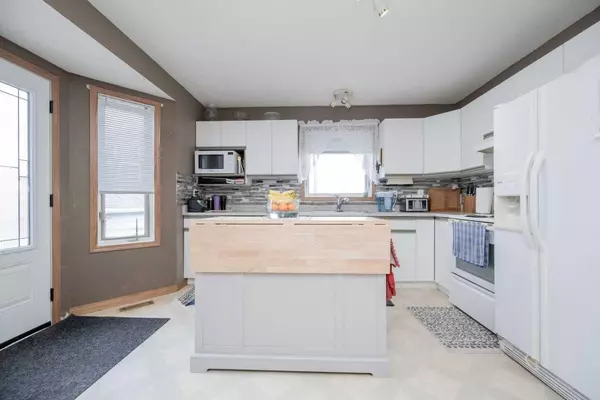$325,000
$335,000
3.0%For more information regarding the value of a property, please contact us for a free consultation.
5 Beds
3 Baths
1,199 SqFt
SOLD DATE : 07/31/2024
Key Details
Sold Price $325,000
Property Type Single Family Home
Sub Type Detached
Listing Status Sold
Purchase Type For Sale
Square Footage 1,199 sqft
Price per Sqft $271
MLS® Listing ID A2124829
Sold Date 07/31/24
Style Bi-Level
Bedrooms 5
Full Baths 3
Originating Board Grande Prairie
Year Built 1991
Annual Tax Amount $3,313
Tax Year 2023
Lot Size 5,940 Sqft
Acres 0.14
Property Description
Welcome to this immaculate and well cared for 5 Bed 3 Bath fully developed home with TRUE RV PARKING! Situated in quiet town of Wembley! Entering this home you will appreciate the covered walkway / porch that is great for winter season keeping the snow off your walk way, wonderful for when guests are coming over to visit or bringing groceries in. Good sized entry way welcomes you with front entry closet. Heading up a few stairs . you are in the popular open concept living room, dining and kitchen. Kitchen hosts ample cabinet + counter space with window over kitchen sink allowing you to peer into your beautiful fenced back yard. Dining allows for dining table for any space or size for any event. Living room is large and big front window allowing natural light in all day long. Remainder of the main floor is completed with the master bedroom that has a full en-suite, two more good sized rooms and another full bathroom. Basement just finished in the last year, giving you the modern flooring, trim/baseboards and paint. Basement consists of two bedrooms, full bathroom, finished laundry room, utility/storage room and a living room that could be used as a 6th bedroom if wish. Back yard has a massive deck, and yard is fully fenced with separate fenced RV PARKING! Book your viewing today you will not be disappointed!
Location
Province AB
County Grande Prairie No. 1, County Of
Zoning RES
Direction W
Rooms
Other Rooms 1
Basement Finished, Full
Interior
Interior Features Ceiling Fan(s), Kitchen Island, No Smoking Home, Pantry, See Remarks, Storage
Heating Forced Air, Natural Gas
Cooling None
Flooring Carpet, Vinyl
Appliance Dishwasher, Dryer, Electric Stove, Refrigerator, Washer
Laundry Laundry Room
Exterior
Garage Double Garage Attached
Garage Spaces 2.0
Garage Description Double Garage Attached
Fence Fenced
Community Features Park, Playground, Schools Nearby, Sidewalks, Street Lights
Roof Type Asphalt Shingle
Porch Deck
Lot Frontage 57.42
Total Parking Spaces 4
Building
Lot Description Back Yard, Front Yard, Lawn, Landscaped, See Remarks
Foundation Poured Concrete
Architectural Style Bi-Level
Level or Stories Bi-Level
Structure Type Mixed,Vinyl Siding
Others
Restrictions None Known
Tax ID 85003814
Ownership Other
Read Less Info
Want to know what your home might be worth? Contact us for a FREE valuation!

Our team is ready to help you sell your home for the highest possible price ASAP
GET MORE INFORMATION

Agent | License ID: LDKATOCAN






