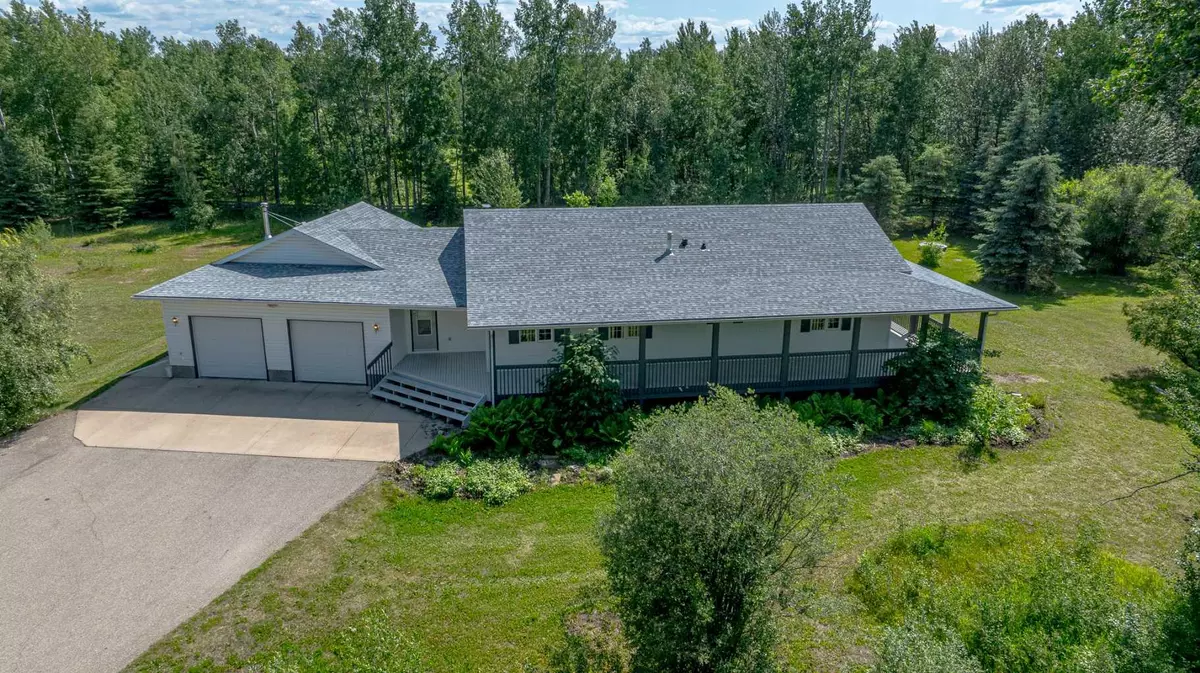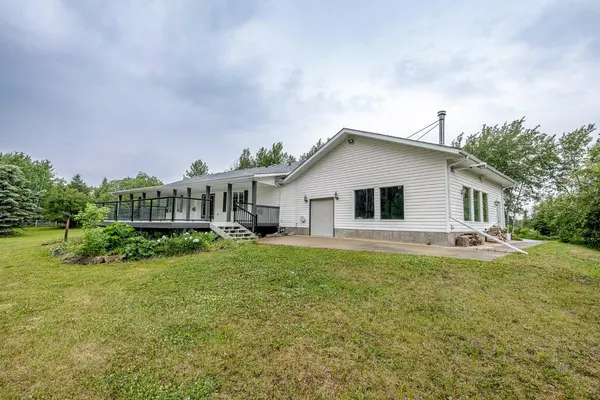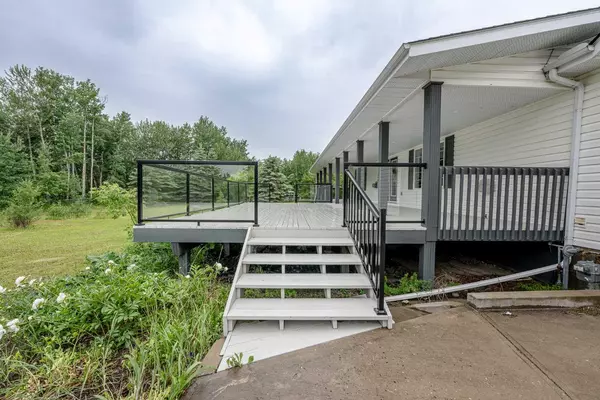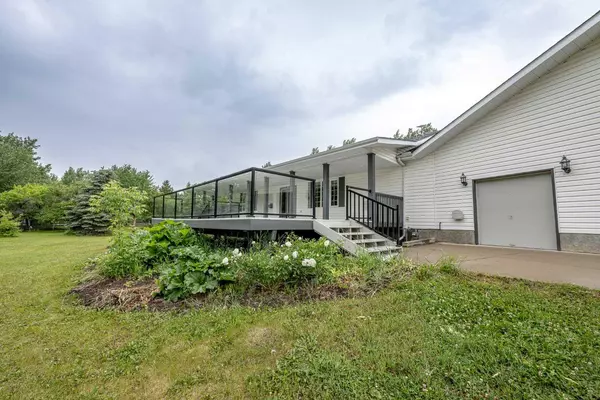$635,000
$634,900
For more information regarding the value of a property, please contact us for a free consultation.
3 Beds
3 Baths
1,643 SqFt
SOLD DATE : 07/31/2024
Key Details
Sold Price $635,000
Property Type Single Family Home
Sub Type Detached
Listing Status Sold
Purchase Type For Sale
Square Footage 1,643 sqft
Price per Sqft $386
Subdivision Lawra Estates
MLS® Listing ID A2146540
Sold Date 07/31/24
Style Acreage with Residence,Bungalow
Bedrooms 3
Full Baths 3
Originating Board Grande Prairie
Year Built 1994
Annual Tax Amount $4,449
Tax Year 2024
Lot Size 3.800 Acres
Acres 3.8
Property Description
3 bed 3 bath acreage in Lawra Estates! Situated on 3.8 acres zoned CR-2 just a 5 minute drive to Grande Prairie city limits. The wrap around deck welcomes you to the mudroom/laundry room entrance. The main level has hardwood throughout. 1 bedroom and office are on the main level next to the 4 piece bathroom with jetted tub. The large primary bedroom has double closets, 3 piece ensuite bathroom, and access to the beautiful deck. Living room and dining room are separated by a 3 sided fireplace, along with access to the deck also. Updated kitchen with white cabinets, tiled floor and stainless appliances. The fully developed basement has living space the length of the house with a wet bar. 1 bedroom and 3 piece bath are also downstairs. Oversized attached double garage with radiant heat, wood burning fireplace, and a roll up rear door to access the yard. There is also a powered, detached triple 35'x27' shop with radiant heat. Massive wrap around deck with aluminum and glass railing to overlook your beautiful back yard. The driveway is paved to the street and the property has perimeter fencing. The home has a shallow well with a water filtration system and a septic field. New water heater and well pump this year. Shingles were replaced in 2023. The only thing left to do is move in!
Location
Province AB
County Grande Prairie No. 1, County Of
Zoning CR-2
Direction N
Rooms
Other Rooms 1
Basement Finished, Full
Interior
Interior Features Ceiling Fan(s), Central Vacuum, Jetted Tub, Laminate Counters, No Smoking Home
Heating Forced Air, Natural Gas
Cooling None
Flooring Carpet, Laminate, Tile
Fireplaces Number 1
Fireplaces Type Gas, Living Room, See Through, Three-Sided
Appliance Dishwasher, Electric Range, Range Hood, Refrigerator, Washer/Dryer, Water Purifier
Laundry Main Level
Exterior
Garage Asphalt, Double Garage Attached, Driveway, Heated Garage, Insulated, Paved, Triple Garage Detached
Garage Spaces 6.0
Garage Description Asphalt, Double Garage Attached, Driveway, Heated Garage, Insulated, Paved, Triple Garage Detached
Fence Partial
Community Features None
Utilities Available Electricity Connected, Natural Gas Connected
Roof Type Asphalt Shingle
Porch Deck, Front Porch, Rear Porch, Wrap Around
Exposure N
Total Parking Spaces 12
Building
Lot Description Front Yard, Lawn, Garden
Foundation Wood
Sewer Septic Field
Water Well
Architectural Style Acreage with Residence, Bungalow
Level or Stories One
Structure Type Vinyl Siding,Wood Frame
Others
Restrictions None Known
Tax ID 85014681
Ownership Private
Read Less Info
Want to know what your home might be worth? Contact us for a FREE valuation!

Our team is ready to help you sell your home for the highest possible price ASAP
GET MORE INFORMATION

Agent | License ID: LDKATOCAN






